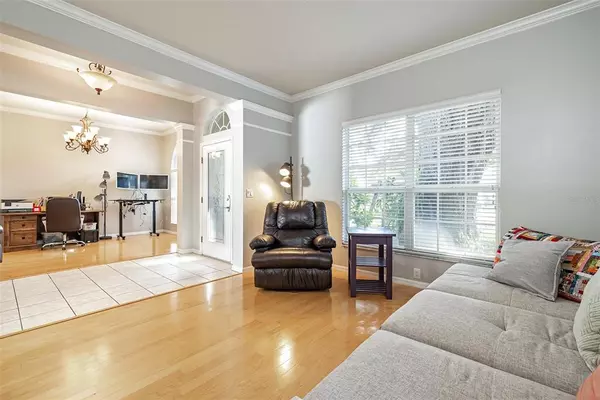$480,000
$480,000
For more information regarding the value of a property, please contact us for a free consultation.
3 Beds
2 Baths
2,257 SqFt
SOLD DATE : 10/19/2021
Key Details
Sold Price $480,000
Property Type Single Family Home
Sub Type Single Family Residence
Listing Status Sold
Purchase Type For Sale
Square Footage 2,257 sqft
Price per Sqft $212
Subdivision Eaglewood Estates
MLS Listing ID U8137011
Sold Date 10/19/21
Bedrooms 3
Full Baths 2
HOA Fees $95/qua
HOA Y/N Yes
Year Built 1999
Annual Tax Amount $3,603
Lot Size 0.320 Acres
Acres 0.32
Lot Dimensions 91x152
Property Description
Rarely available Exclusive Gated EAGLEWOOD ESTATES POOL & SPA home on one of the best cul de sac lots in the neighborhood! This David Weekly built home on .32 acre lot is just under 2300 sq ft and features 3 bedrooms + bonus room, 2 bath, 2 car garage, POOL with SPA located in a quiet cul de sac. Newer Roof (2019). Brand NEW HVAC (2021). New SPA/Pool Heater (2020). As you drive up to this home, you will notice the pride of ownership throughout the neighborhood and exclusive feel of this small private Gated community of only 49 homes! This home has a long extended driveway with side load garage, plush landscaping, and beautiful glass front door sitting on a large fully fenced .32 acre lot. Inside the home boasts high ceilings, crown molding, modern paint and more! You are greeted by separate formal dining and living rooms featuring crown molding which can easily be used as an office/flex space. Plenty of custom 42" cabinets in this huge kitchen with Granite counter tops, center island, breakfast bar, GAS double oven range, stainless steel appliances and closet pantry. Kitchen is open to the living room with custom built-ins and bonus eat-in kitchen dinette space. Split bedroom with spacious Primary's suite boasting his and her walk-in closets and spa-like ensuite bathroom featuring Granite vanity with his and her sinks, soaking tub, and seamless glass shower stall with updated tile. On the other side of the home are 2 guest bedrooms with ample closets that share an open bonus play/office/flex area. Hall bathroom has Granite vanity. Interior laundry room with utility sink. Double sliding doors off the living space to your screened lanai with built-in vent hood for BBQ. Outside living oasis with tropical palms surrounding your in-ground POOL and SPA combo and large fully fenced yard for plenty of privacy and room to play. This location in the community provides the perfect privacy with no direct rear neighbors! 2 Additional storage sheds for your tools/toys. This home has it all and won't last long! Close to TOP schools, Bloomingdale area restaurants/shopping, I-75/I-4/Crosstown Expressway for commute and more!
Location
State FL
County Hillsborough
Community Eaglewood Estates
Zoning RSC-6
Rooms
Other Rooms Bonus Room, Breakfast Room Separate, Family Room, Formal Dining Room Separate, Formal Living Room Separate, Great Room, Inside Utility, Loft
Interior
Interior Features Built-in Features, Ceiling Fans(s), Crown Molding, Eat-in Kitchen, High Ceilings, Kitchen/Family Room Combo, L Dining, Living Room/Dining Room Combo, Master Bedroom Main Floor, Open Floorplan, Split Bedroom, Stone Counters, Thermostat, Walk-In Closet(s)
Heating Central
Cooling Central Air
Flooring Carpet
Fireplace false
Appliance Dishwasher, Dryer, Microwave, Range, Refrigerator, Washer
Laundry Inside, Laundry Room
Exterior
Exterior Feature Fence, Sidewalk, Sliding Doors, Storage
Garage Driveway, Garage Faces Side, Open, Oversized, Parking Pad
Garage Spaces 2.0
Fence Vinyl
Pool In Ground
Community Features Deed Restrictions, Gated
Utilities Available BB/HS Internet Available, Cable Available, Electricity Connected, Natural Gas Connected, Public, Sewer Connected, Water Connected
Amenities Available Gated
Waterfront false
View Pool
Roof Type Shingle
Porch Covered, Patio, Screened
Attached Garage true
Garage true
Private Pool Yes
Building
Lot Description Cul-De-Sac, Level, Oversized Lot, Sidewalk, Paved, Private, Unincorporated
Story 1
Entry Level One
Foundation Slab
Lot Size Range 1/4 to less than 1/2
Sewer Public Sewer
Water Public
Structure Type Block,Stucco
New Construction false
Schools
Elementary Schools Buckhorn-Hb
Middle Schools Mulrennan-Hb
High Schools Durant-Hb
Others
Pets Allowed Yes
HOA Fee Include Private Road
Senior Community No
Ownership Fee Simple
Monthly Total Fees $95
Acceptable Financing Cash, Conventional, FHA, VA Loan
Membership Fee Required Required
Listing Terms Cash, Conventional, FHA, VA Loan
Special Listing Condition None
Read Less Info
Want to know what your home might be worth? Contact us for a FREE valuation!

Our team is ready to help you sell your home for the highest possible price ASAP

© 2024 My Florida Regional MLS DBA Stellar MLS. All Rights Reserved.
Bought with CENTURY 21 BEGGINS ENTERPRISES

"My job is to find and attract mastery-based agents to the office, protect the culture, and make sure everyone is happy! "






