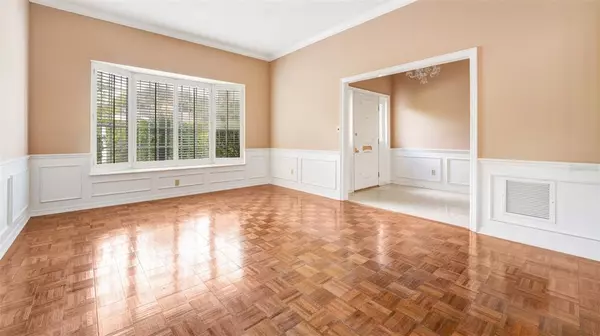$420,000
$424,900
1.2%For more information regarding the value of a property, please contact us for a free consultation.
2 Beds
3 Baths
2,117 SqFt
SOLD DATE : 02/02/2022
Key Details
Sold Price $420,000
Property Type Single Family Home
Sub Type Single Family Residence
Listing Status Sold
Purchase Type For Sale
Square Footage 2,117 sqft
Price per Sqft $198
Subdivision Country Club Twnhs Estates
MLS Listing ID O5979750
Sold Date 02/02/22
Bedrooms 2
Full Baths 2
Half Baths 1
Construction Status Appraisal,Financing
HOA Fees $129/ann
HOA Y/N Yes
Year Built 1982
Annual Tax Amount $2,613
Lot Size 5,227 Sqft
Acres 0.12
Property Description
Welcome to 2198 Countryside Circle in the lovely Country Club Townhouse Estates, a small enclave next to the Country Club of Orlando. The neighborhood is charming and quiet, and the location is perfect for busy professionals who need to be minutes from downtown Orlando and major highways. This single-family corner unit home features two bedrooms, two full bathrooms, and one-half bathroom.
As you enter the front door, the elegant foyer welcomes you — the interior showcases eleven-foot ceilings, crown molding, and plantation shutters. Beautiful parquet floors extend from the living room into the formal dining room. The kitchen, located between the dining area and family room, offers plenty of storage and space for a breakfast table. The parquet floors continue into the cozy family room, which features a wood-burning fireplace, built-in shelving, and access to the lovely, private patio and courtyard. Each of the bedroom suites is spacious with walk-in closets and private bathrooms. The timeless design and functional floorplan will satisfy even the most discerning buyers.
Location
State FL
County Orange
Community Country Club Twnhs Estates
Zoning R-3B
Interior
Interior Features Ceiling Fans(s), Crown Molding, Eat-in Kitchen, High Ceilings, Master Bedroom Main Floor, Tray Ceiling(s), Walk-In Closet(s), Window Treatments
Heating Central, Electric
Cooling Central Air
Flooring Carpet, Ceramic Tile, Parquet
Fireplace true
Appliance Dishwasher, Disposal, Dryer, Microwave, Range, Refrigerator, Washer
Exterior
Exterior Feature Fence
Garage Driveway, Garage Door Opener
Garage Spaces 2.0
Utilities Available BB/HS Internet Available, Cable Available, Electricity Connected, Phone Available, Water Connected
Waterfront false
View City
Roof Type Membrane,Shingle
Porch Patio
Attached Garage true
Garage true
Private Pool No
Building
Lot Description Corner Lot, Paved
Entry Level One
Foundation Slab
Lot Size Range 0 to less than 1/4
Sewer Public Sewer
Water Public
Architectural Style Traditional
Structure Type Block,Stucco
New Construction false
Construction Status Appraisal,Financing
Others
Pets Allowed Yes
Senior Community No
Ownership Fee Simple
Monthly Total Fees $129
Acceptable Financing Cash, Conventional, FHA, VA Loan
Membership Fee Required Required
Listing Terms Cash, Conventional, FHA, VA Loan
Special Listing Condition None
Read Less Info
Want to know what your home might be worth? Contact us for a FREE valuation!

Our team is ready to help you sell your home for the highest possible price ASAP

© 2024 My Florida Regional MLS DBA Stellar MLS. All Rights Reserved.
Bought with COLDWELL BANKER REALTY

"My job is to find and attract mastery-based agents to the office, protect the culture, and make sure everyone is happy! "






