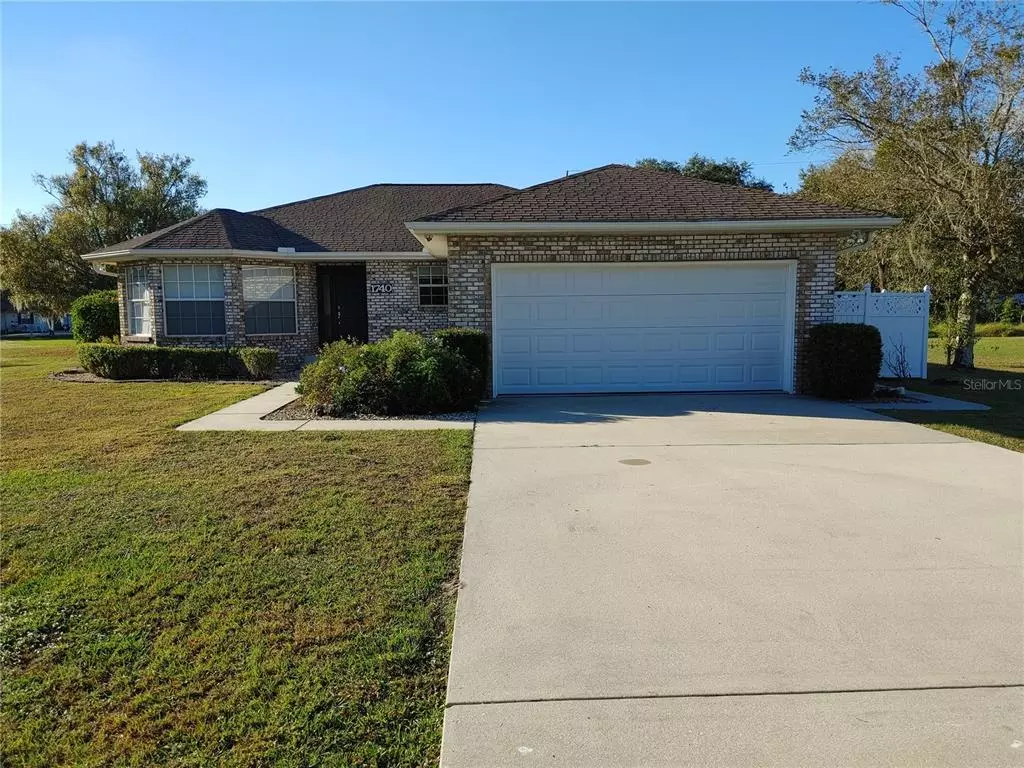$275,000
$299,000
8.0%For more information regarding the value of a property, please contact us for a free consultation.
3 Beds
2 Baths
1,444 SqFt
SOLD DATE : 02/11/2022
Key Details
Sold Price $275,000
Property Type Single Family Home
Sub Type Single Family Residence
Listing Status Sold
Purchase Type For Sale
Square Footage 1,444 sqft
Price per Sqft $190
Subdivision North Arcadian Heights
MLS Listing ID C7453174
Sold Date 02/11/22
Bedrooms 3
Full Baths 2
Construction Status No Contingency
HOA Y/N No
Year Built 1993
Annual Tax Amount $2,655
Lot Size 0.370 Acres
Acres 0.37
Lot Dimensions 1110x
Property Description
Custom built 3 bedroom, 2 bath concrete block and brick home in the County. Nice entryway foyer leads you into this open plan home. Living room and dining room are combined and to the left, with front bay windows and a rear window overlooking lanai. The open kitchen is to the right and features a free standing set of cabinets drawers and counter top great for prepping or serving, a separate breakfast bar and the breakfast nook which offers a door onto the rear screened lanai. Down the front hallway you will find the laundry room with washer and dryer and built in ironing board. There also ,you will find the door into the garage and from the garage, a door to the enclosed , fenced area for storage of trash cans and yard equipment. The Master bedroom is located thru a door to your right at the end of the hallway and has its own attached private bathroom with walk in shower and commode separated by a door, from vanity and walk in closet..There is a hall bathroom further down with a tub and shower, and guest rooms 2 and 3. There are furnishings in the home that will stay at sellers convenience. Included are the cameras and security system. Brand new garage door just installed, new C/H/A in late 2019, fresh paint, carpets and tile cleaned etc to prepare for sale. (No rent to own offered.)
Location
State FL
County Desoto
Community North Arcadian Heights
Zoning RSF-1
Rooms
Other Rooms Breakfast Room Separate, Inside Utility
Interior
Interior Features Ceiling Fans(s), Eat-in Kitchen, Living Room/Dining Room Combo, Walk-In Closet(s)
Heating Central, Electric
Cooling Central Air
Flooring Carpet, Ceramic Tile, Tile
Fireplace false
Appliance Dishwasher, Dryer, Electric Water Heater, Microwave, Range, Refrigerator, Washer
Laundry Inside
Exterior
Exterior Feature Other
Garage Spaces 2.0
Utilities Available Electricity Connected
Roof Type Shingle
Porch Rear Porch, Screened
Attached Garage true
Garage true
Private Pool No
Building
Story 1
Entry Level One
Foundation Slab
Lot Size Range 1/4 to less than 1/2
Sewer Septic Tank
Water Well
Structure Type Block,Brick,Stucco
New Construction false
Construction Status No Contingency
Schools
Middle Schools Desoto Middle School
High Schools Desoto County High School
Others
Senior Community No
Ownership Fee Simple
Acceptable Financing Cash, Conventional, FHA, USDA Loan, VA Loan
Listing Terms Cash, Conventional, FHA, USDA Loan, VA Loan
Special Listing Condition None
Read Less Info
Want to know what your home might be worth? Contact us for a FREE valuation!

Our team is ready to help you sell your home for the highest possible price ASAP

© 2024 My Florida Regional MLS DBA Stellar MLS. All Rights Reserved.
Bought with TURNER REALTY, INC.

"My job is to find and attract mastery-based agents to the office, protect the culture, and make sure everyone is happy! "






