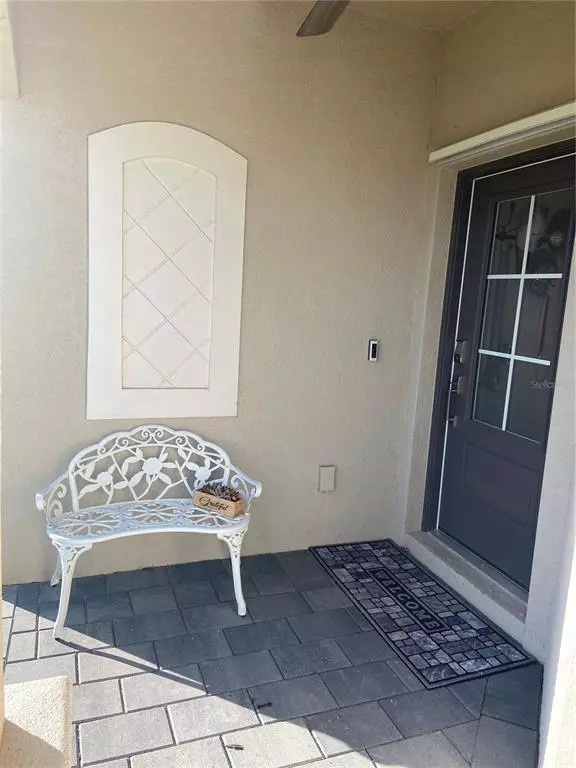$459,000
$450,000
2.0%For more information regarding the value of a property, please contact us for a free consultation.
2 Beds
2 Baths
1,564 SqFt
SOLD DATE : 02/17/2022
Key Details
Sold Price $459,000
Property Type Single Family Home
Sub Type Villa
Listing Status Sold
Purchase Type For Sale
Square Footage 1,564 sqft
Price per Sqft $293
Subdivision Lorraine Lakes Ph I
MLS Listing ID A4521054
Sold Date 02/17/22
Bedrooms 2
Full Baths 2
HOA Fees $225/mo
HOA Y/N Yes
Originating Board Stellar MLS
Year Built 2020
Annual Tax Amount $1,796
Lot Size 6,098 Sqft
Acres 0.14
Property Description
Hurry, this Professionally Decorated Orchid villa has 1,564 square feet of living space, featuring 2 bedrooms plus den in desirable split plan that provides everyone privacy. The Owner's suite boasts a separate lanai access, two large closets and en-suite bath complete with dual sinks & shower. The living and dining room combo make entertaining guests a pleasure. Through the French doors, the private study could be a media room. Upgrades include Designer chandeliers and fans, light fixtures, electric blinds, custom closets systems, soft close cabinets, new Samsung French door refrigerator, 42 " cabinet in laundry room. All rooms have tile, except 1 bedroom. Washer, dryer, and Luminere landscape lights included. Designer Furniture is negotiable. Hurry home and enjoy the extended screened lanai and lake view. Located within the acclaimed #1 planned community of Lakewood Ranch, Lorraine Lakes is a serene and desirable community, loaded with amenities. The community is designed around many sparkling lakes, offering water and preserve views.
Living within Lakewood Ranch means the finest conveniences are close at hand, while the best beaches, nightlife, culture, and recreation await in the surrounding Sarasota/Manatee area. Lorraine Lakes provides residents with access to private, resort-style amenities that enhance the Southwest Florida lifestyle, featuring an expansive clubhouse that includes fitness and aerobics facilities, social rooms, coffee bar, indoor basketball, lockers, sauna and an arcade. Outside, residents can relax beside a luxurious pool and spa and order a drink from the poolside café. Tennis courts, basketball and pickleball courts present opportunities for friendly games, while the event and sports lawn promise entertainment and a place to gather with neighbors. No matter your pleasure, there is no place like Lorraine Lakes.
Location
State FL
County Manatee
Community Lorraine Lakes Ph I
Zoning RE1
Rooms
Other Rooms Den/Library/Office
Interior
Interior Features Ceiling Fans(s), Kitchen/Family Room Combo, Master Bedroom Main Floor, Open Floorplan, Split Bedroom, Stone Counters, Thermostat, Walk-In Closet(s)
Heating Central
Cooling Central Air
Flooring Carpet, Ceramic Tile
Furnishings Unfurnished
Fireplace false
Appliance Dishwasher, Disposal, Dryer, Gas Water Heater, Microwave, Range, Refrigerator, Tankless Water Heater, Washer
Laundry Inside, Laundry Room
Exterior
Exterior Feature Hurricane Shutters, Irrigation System, Lighting, Sidewalk, Sliding Doors
Garage Driveway, Garage Door Opener
Garage Spaces 2.0
Community Features Deed Restrictions, Fitness Center, Gated, Golf Carts OK, Irrigation-Reclaimed Water, Playground, Pool, Sidewalks, Tennis Courts
Utilities Available BB/HS Internet Available, Cable Connected, Electricity Connected, Natural Gas Connected, Public, Sewer Connected, Sprinkler Recycled, Underground Utilities, Water Connected
Amenities Available Basketball Court, Clubhouse, Fence Restrictions, Fitness Center, Gated, Maintenance, Pickleball Court(s), Playground, Pool, Recreation Facilities, Sauna, Spa/Hot Tub, Tennis Court(s)
View Y/N 1
View Water
Roof Type Shingle
Porch Patio, Screened
Attached Garage true
Garage true
Private Pool No
Building
Lot Description In County, Level, Sidewalk, Paved, Private
Story 1
Entry Level One
Foundation Slab
Lot Size Range 0 to less than 1/4
Builder Name Lennar
Sewer Public Sewer
Water Public
Structure Type Block, Stucco
New Construction false
Schools
Elementary Schools Gullett Elementary
Middle Schools Dr Mona Jain Middle
High Schools Lakewood Ranch High
Others
Pets Allowed Breed Restrictions
HOA Fee Include Cable TV, Common Area Taxes, Pool, Maintenance Grounds, Management, Pool, Private Road, Recreational Facilities
Senior Community No
Ownership Fee Simple
Monthly Total Fees $225
Acceptable Financing Cash, Conventional, FHA, VA Loan
Membership Fee Required Required
Listing Terms Cash, Conventional, FHA, VA Loan
Special Listing Condition None
Read Less Info
Want to know what your home might be worth? Contact us for a FREE valuation!

Our team is ready to help you sell your home for the highest possible price ASAP

© 2024 My Florida Regional MLS DBA Stellar MLS. All Rights Reserved.
Bought with MICHAEL SAUNDERS & COMPANY

"My job is to find and attract mastery-based agents to the office, protect the culture, and make sure everyone is happy! "






