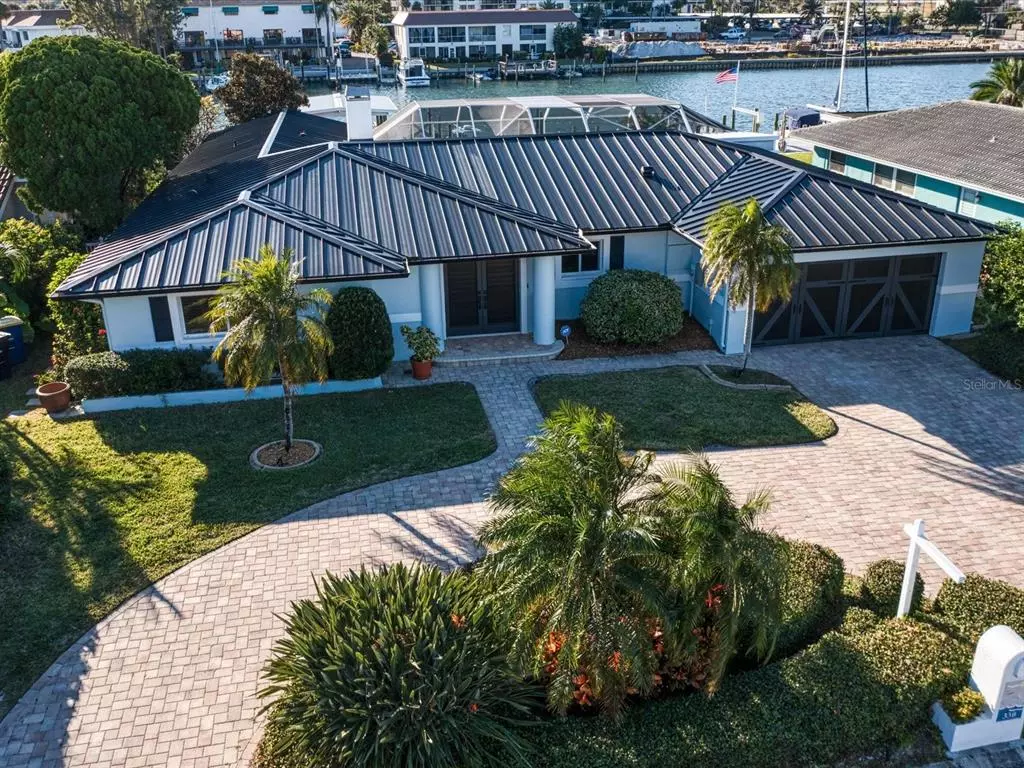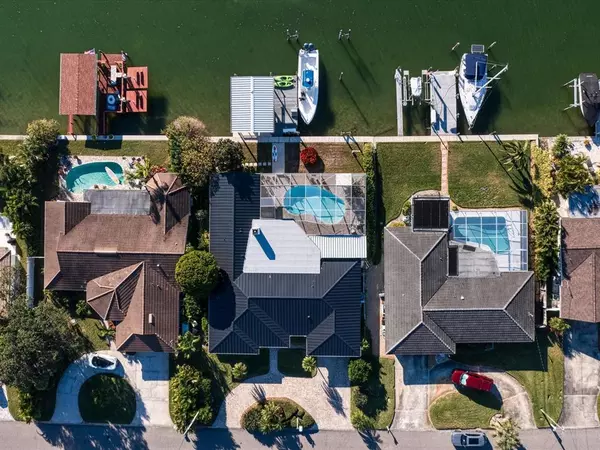$2,150,000
$2,150,000
For more information regarding the value of a property, please contact us for a free consultation.
3 Beds
3 Baths
2,749 SqFt
SOLD DATE : 02/28/2022
Key Details
Sold Price $2,150,000
Property Type Single Family Home
Sub Type Single Family Residence
Listing Status Sold
Purchase Type For Sale
Square Footage 2,749 sqft
Price per Sqft $782
Subdivision Island Estates Of Clearwater
MLS Listing ID U8144489
Sold Date 02/28/22
Bedrooms 3
Full Baths 3
Construction Status Financing
HOA Y/N No
Year Built 1958
Annual Tax Amount $9,301
Lot Size 9,583 Sqft
Acres 0.22
Lot Dimensions 80x120
Property Description
Come live the Island Life in this much sought-after one level waterfront home which has been completely remodeled from top-to-bottom, metal roof to new flooring. This 3-bedroom and 3-full-bath home with separate office is move-in-ready with custom design touches throughout including custom shiplap and expert carpentry created on site for a one-of-a-kind home Key West feel. Recent change of work location has you on zoom calls? There is an office/bonus room accessed conveniently from the foyer for your work-from-home lifestyle. A stunning kitchen design includes new shaker style cabinets, oversized double island, and top-of-the-line appliances which include Bosch and Z-line. With a double island, double sink, and double oven there is room for everyone in the kitchen while dinner is being prepared. A brilliantly redesigned master suite includes a free-standing soaking tub with separate glass enclosed shower, water closet and rich blue double vanity. The master suite is completed with walk-in "His" and "Her" closets. There is an access hallway to the other 2 abundantly sized bedrooms and a hall bathroom offering privacy to guests. This desired waterfront oasis is on the much-loved and deep water finger of Leeward Island with new seawall and slips completed in 2016. Moor most sized water vessels in your choice of an east-west or north-south position. There is boat house with lift offering 10,000 lb capacity and the pool has a salt cell and new gas heater for year round enjoyment. The plus-1 suite can be accessed from the hall near kitchen as well as the garage and lanai. This Plus-1 suite offers versatility in use from a kitchenette for the lanai to sleeping a guest. Inside the garage is a tool/workroom beyond the full size 2-car garage. The repeat #1 Beach in America just minutes away and 45 minutes from two airports flying international. The restaurants, resorts and shopping in Clearwater Beach and Downtown Clearwater are some of the best anywhere.
Location
State FL
County Pinellas
Community Island Estates Of Clearwater
Zoning RES
Rooms
Other Rooms Bonus Room, Family Room, Inside Utility
Interior
Interior Features Ceiling Fans(s), Eat-in Kitchen, Kitchen/Family Room Combo, Open Floorplan, Split Bedroom, Stone Counters, Walk-In Closet(s), Wet Bar
Heating Central, Electric
Cooling Central Air
Flooring Carpet, Laminate, Vinyl
Fireplaces Type Gas, Family Room
Furnishings Unfurnished
Fireplace true
Appliance Built-In Oven, Cooktop, Disposal, Exhaust Fan, Gas Water Heater, Microwave, Range, Range Hood, Refrigerator, Tankless Water Heater, Wine Refrigerator
Laundry Inside, Laundry Room
Exterior
Exterior Feature Fence, Irrigation System, Rain Gutters, Shade Shutter(s), Sliding Doors, Sprinkler Metered
Garage Circular Driveway, Driveway, Garage Door Opener, Workshop in Garage
Garage Spaces 2.0
Fence Vinyl
Pool Gunite, Heated, In Ground, Salt Water, Screen Enclosure
Community Features Golf Carts OK, No Truck/RV/Motorcycle Parking, Waterfront
Utilities Available Cable Available, Natural Gas Available, Natural Gas Connected, Public, Sprinkler Meter, Street Lights, Water Connected
Amenities Available Recreation Facilities, Vehicle Restrictions
Waterfront true
Waterfront Description Intracoastal Waterway
View Y/N 1
Water Access 1
Water Access Desc Intracoastal Waterway
View Water
Roof Type Metal
Porch Covered, Front Porch, Rear Porch, Screened
Attached Garage true
Garage true
Private Pool Yes
Building
Lot Description Flood Insurance Required, FloodZone, City Limits, Near Marina, Near Public Transit, Paved
Story 1
Entry Level One
Foundation Slab
Lot Size Range 0 to less than 1/4
Sewer Public Sewer
Water Public
Architectural Style Florida, Other, Ranch
Structure Type Block,Stucco
New Construction false
Construction Status Financing
Others
Pets Allowed Breed Restrictions, Yes
Senior Community No
Ownership Fee Simple
Acceptable Financing Cash, Conventional
Listing Terms Cash, Conventional
Special Listing Condition None
Read Less Info
Want to know what your home might be worth? Contact us for a FREE valuation!

Our team is ready to help you sell your home for the highest possible price ASAP

© 2024 My Florida Regional MLS DBA Stellar MLS. All Rights Reserved.
Bought with COASTAL PROPERTIES GROUP

"My job is to find and attract mastery-based agents to the office, protect the culture, and make sure everyone is happy! "






