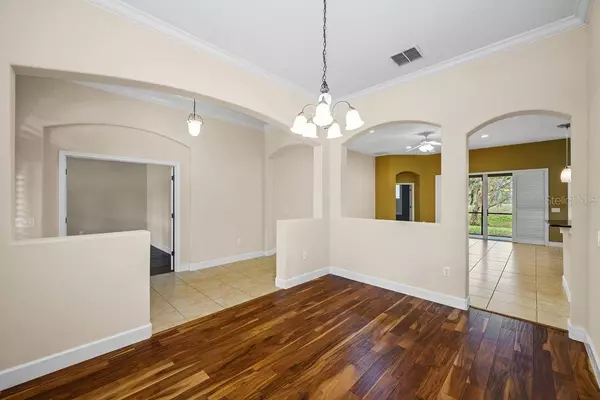$465,000
$446,760
4.1%For more information regarding the value of a property, please contact us for a free consultation.
4 Beds
3 Baths
2,482 SqFt
SOLD DATE : 03/18/2022
Key Details
Sold Price $465,000
Property Type Single Family Home
Sub Type Single Family Residence
Listing Status Sold
Purchase Type For Sale
Square Footage 2,482 sqft
Price per Sqft $187
Subdivision Rock Spgs Rdg Ph Vi-A
MLS Listing ID O6002980
Sold Date 03/18/22
Bedrooms 4
Full Baths 3
Construction Status No Contingency
HOA Fees $37/qua
HOA Y/N Yes
Originating Board Stellar MLS
Year Built 2007
Annual Tax Amount $3,713
Lot Size 0.310 Acres
Acres 0.31
Property Description
One or more photo(s) has been virtually staged. THE SELLER REQUESTS THAT ALL INTERESTED PARTIES HAVE THEIR HIGHEST AND BEST OFFERS IN BY FRIDAY FEB 18 BY 5:00 PM.
PRETTY MUCH A PERFECT 4 BEDROOM 3 BATH GREAT ROOM PLAN SITTING ON A SPACIOUS 1/3 ACRE LOT WITH BEAUTIFUL OAK TREES AND NO REAR NEIGHBORS! This well cared for home has PLENTY OF EXTRAS like crown molding, engineered hard wood and tile floors, granite counter tops, trey ceiling in master bedroom & office, custom backsplash in kitchen, all stainless-steel appliances, plantation shutters throughout, drop down pendant lighting over breakfast bar, ceiling fans in all bedrooms and great room, whole house water softener & purifier, rain gutters around entire home, brick paver drive way and comfortable screened in back porch overlooking a large back yard with the former Rock Springs Ridge golf course in the distance. THE FLOOR PLAN IS OUTSTANDING. The master bedroom complete with a beautiful trey ceiling, engineered hardwood floor and two spacious walk-in closets, sits on one side of the home and the three guest bedrooms and two baths on the other. The master bath is pretty special and features separate his and her vanities, a walk in shower and a jetted tub. The kitchen, breakfast bar, breakfast nook and great room are all open to each other and sit under a tall ceiling which helps to create the open, non-cramped space so many seek. With 2482 square feet of living area all on one floor, this home is large enough for a family or small enough for a couple. Add a spacious 3-car garage and you see why I call it pretty much perfect. ROCK SPRINGS RIDGE, THE COMMUNITY, IS A HIDDEN GEM. Most of the homes sit on spacious 1/3-1/2 acre lots with 20 ft. minimum between houses. There are sidewalks and enough different builders built homes so there's no "cookie cutter" feel to the community. There are large trees and the old golf course meandering through the community adds character, space and privacy. If you're turned off by these new communities with tiny lots and no trees, then do yourself a favor and check out this excellent home and community. THE NORTHWEST RECREATION CENTER, featuring 180 acres of sports fields, parks and amphitheater is less than one mile away. Expressway access is within minutes making commuting easy to anywhere in Central Fla. All of this with the feel of a small town but with city conveniences nearby. If you aren't familiar with Rock Springs Ridge you're missing out!
Location
State FL
County Orange
Community Rock Spgs Rdg Ph Vi-A
Zoning PUD
Interior
Interior Features Built-in Features, Ceiling Fans(s), Crown Molding, High Ceilings, Kitchen/Family Room Combo, Master Bedroom Main Floor, Open Floorplan, Split Bedroom, Stone Counters, Thermostat, Tray Ceiling(s), Walk-In Closet(s), Window Treatments
Heating Central, Electric
Cooling Central Air, Zoned
Flooring Carpet, Hardwood, Tile
Fireplace false
Appliance Built-In Oven, Cooktop, Dishwasher, Disposal, Dryer, Electric Water Heater, Microwave, Refrigerator, Washer, Water Softener
Exterior
Exterior Feature Irrigation System, Sidewalk, Sliding Doors, Sprinkler Metered
Garage Spaces 3.0
Community Features Deed Restrictions, Golf Carts OK, Sidewalks
Utilities Available BB/HS Internet Available, Cable Connected, Electricity Connected, Public, Sewer Connected, Street Lights, Underground Utilities, Water Connected
Roof Type Shingle
Attached Garage true
Garage true
Private Pool No
Building
Story 1
Entry Level One
Foundation Slab
Lot Size Range 1/4 to less than 1/2
Sewer Public Sewer
Water Public
Structure Type Block, Cement Siding
New Construction false
Construction Status No Contingency
Schools
Elementary Schools Wolf Lake Elem
Middle Schools Wolf Lake Middle
High Schools Apopka High
Others
Pets Allowed Yes
Senior Community No
Ownership Fee Simple
Monthly Total Fees $37
Membership Fee Required Required
Special Listing Condition None
Read Less Info
Want to know what your home might be worth? Contact us for a FREE valuation!

Our team is ready to help you sell your home for the highest possible price ASAP

© 2024 My Florida Regional MLS DBA Stellar MLS. All Rights Reserved.
Bought with RE/MAX REALTEC GROUP INC

"My job is to find and attract mastery-based agents to the office, protect the culture, and make sure everyone is happy! "






