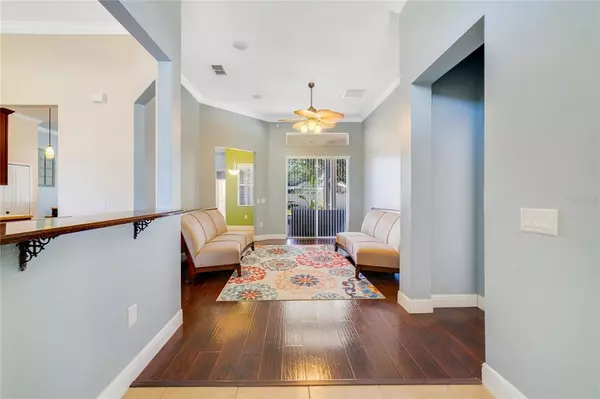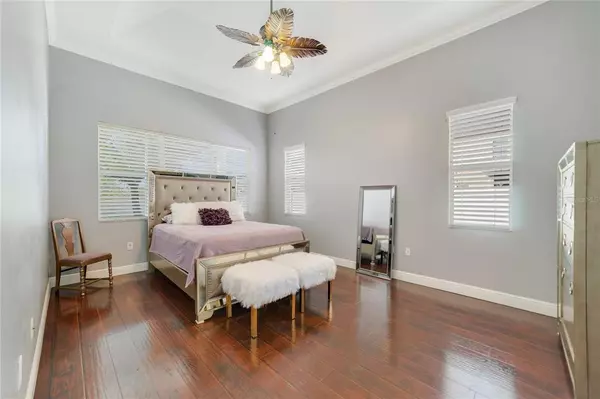$500,000
$500,000
For more information regarding the value of a property, please contact us for a free consultation.
3 Beds
3 Baths
2,283 SqFt
SOLD DATE : 04/08/2022
Key Details
Sold Price $500,000
Property Type Single Family Home
Sub Type Single Family Residence
Listing Status Sold
Purchase Type For Sale
Square Footage 2,283 sqft
Price per Sqft $219
Subdivision Hartwood Reserve Ph 02
MLS Listing ID O6008316
Sold Date 04/08/22
Bedrooms 3
Full Baths 3
Construction Status Appraisal,Financing,Inspections
HOA Fees $100/mo
HOA Y/N Yes
Year Built 2006
Annual Tax Amount $2,112
Lot Size 10,454 Sqft
Acres 0.24
Property Description
One or more photo(s) has been virtually staged. Open Saturday, March 12 from 11-2! Welcome to this beautiful and spacious home in the desirable gated community of Hartwood Reserve. This home has a beautiful split floor-plan and boasts high ceilings and upgraded flooring throughout. You'll love the grand entrance with formal living and dining rooms which lead into the grand kitchen, perfect for entertaining. The massive and open concept kitchen leads into to the family room and features ample counter space, 42" wood cabinets, stainless steel appliances, mosaic tile inlays, and a huge bar with plenty of seating space. The primary suite has plenty of space for a seating area and features upgraded tray ceilings, two walk-in closets and plenty of natural light. The attached ensuite bathroom has a large soaking tub with a separate shower, water closet, and dual vanities. The 3 car garage with attic access offers plenty of space for vehicles and storage. Very close to the comity amenity spaces. Brand new hot water heater. AC was recently serviced in August 2021. FOURTH BEDROOM is possible as current owner removed a wall to create a larger space, easily converted back with drywall.
Location
State FL
County Lake
Community Hartwood Reserve Ph 02
Zoning R-1
Rooms
Other Rooms Bonus Room, Breakfast Room Separate, Den/Library/Office, Family Room, Formal Dining Room Separate, Formal Living Room Separate, Inside Utility
Interior
Interior Features Ceiling Fans(s), High Ceilings, Kitchen/Family Room Combo, Master Bedroom Main Floor, Open Floorplan, Solid Surface Counters, Solid Wood Cabinets, Split Bedroom, Thermostat
Heating Central, Natural Gas
Cooling Central Air
Flooring Ceramic Tile, Laminate
Fireplace false
Appliance Cooktop, Dishwasher, Disposal, Dryer, Exhaust Fan, Freezer, Gas Water Heater, Microwave, Range, Refrigerator, Washer, Water Softener
Laundry Inside
Exterior
Exterior Feature French Doors, Irrigation System, Sliding Doors, Sprinkler Metered
Garage Curb Parking, Driveway, Garage Door Opener, Ground Level, Guest, On Street, Oversized
Garage Spaces 3.0
Fence Vinyl
Community Features Gated, Irrigation-Reclaimed Water, Playground, Pool, Sidewalks, Tennis Courts
Utilities Available Cable Connected, Electricity Connected, Fire Hydrant, Natural Gas Connected, Sewer Connected, Sprinkler Recycled, Street Lights, Underground Utilities, Water Connected
Amenities Available Basketball Court, Clubhouse, Fitness Center, Gated, Park, Playground, Pool, Tennis Court(s)
Waterfront false
Roof Type Shingle
Porch Covered, Enclosed, Rear Porch, Screened
Attached Garage true
Garage true
Private Pool No
Building
Lot Description Sidewalk, Paved, Private
Story 1
Entry Level One
Foundation Slab
Lot Size Range 0 to less than 1/4
Sewer Public Sewer
Water Public
Architectural Style Florida
Structure Type Stucco
New Construction false
Construction Status Appraisal,Financing,Inspections
Schools
Elementary Schools Lost Lake Elem
Middle Schools Windy Hill Middle
High Schools East Ridge High
Others
Pets Allowed Yes
HOA Fee Include Pool, Recreational Facilities
Senior Community No
Ownership Fee Simple
Monthly Total Fees $100
Acceptable Financing Cash, Conventional
Membership Fee Required Required
Listing Terms Cash, Conventional
Special Listing Condition None
Read Less Info
Want to know what your home might be worth? Contact us for a FREE valuation!

Our team is ready to help you sell your home for the highest possible price ASAP

© 2024 My Florida Regional MLS DBA Stellar MLS. All Rights Reserved.
Bought with SHOWCASE REALTY

"My job is to find and attract mastery-based agents to the office, protect the culture, and make sure everyone is happy! "






