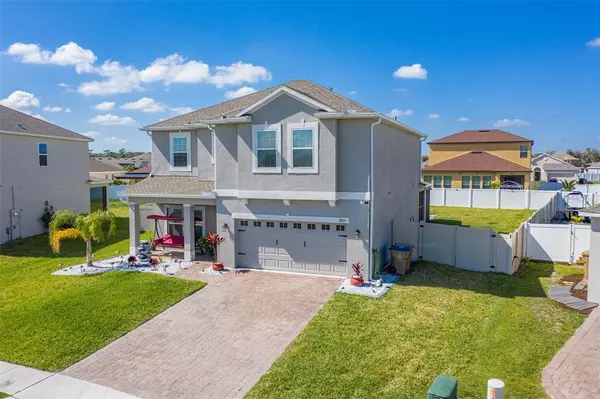$522,000
$515,000
1.4%For more information regarding the value of a property, please contact us for a free consultation.
4 Beds
3 Baths
2,572 SqFt
SOLD DATE : 04/16/2022
Key Details
Sold Price $522,000
Property Type Single Family Home
Sub Type Single Family Residence
Listing Status Sold
Purchase Type For Sale
Square Footage 2,572 sqft
Price per Sqft $202
Subdivision Eagle Lake Ph 4B
MLS Listing ID S5063708
Sold Date 04/16/22
Bedrooms 4
Full Baths 3
Construction Status Inspections
HOA Fees $60/qua
HOA Y/N Yes
Year Built 2019
Annual Tax Amount $3,666
Lot Size 9,583 Sqft
Acres 0.22
Property Description
This AMAZING move-in ready 4 bedroom 3 bath home with nearly 2600 square feet of living space is in IMMACULATE condition and pride of ownership is seen throughout. There are so many extras in this home, there are just too many to list all of them. At first glance, it’s hard to miss the incredible curb appeal, with perfectly maintained St. Augustine grass, a rock flower bed and a water feature near the front porch, this home is the crown jewel of the block. You are invited into the home, after entering the covered front porch area and you immediately realize this home is a high tech smart home with a ring video doorbell, front door Smart lock, with multiple wall mounted Alexa enabled Virtual Assistants, Smart light switches, smart garage door opener and even a Smart kitchen faucet. Upon entering the home, the formal living room is to your left and after a short walk down the hallway, the space opens up to a large open concept great room that encompasses the living room, kitchen and dining room. The kitchen is very elegant and contains upgraded 42 inch cabinets, stone granite countertops and all stainless steel appliances. There is also one over-sized bedroom and one full bathroom on the first floor and the home also boasts CROWN MOLDING and CERAMIC TILE FLOORING throughout the first floor. As you walk up the stairs you are immediately greeted by a HUGE flex space large enough to be its own living area or you could easily turn it into two 2 additional bedrooms. The three bedrooms upstairs are positioned as a split floor plan. The master bedroom on one side is HUGE with a large and beautiful master bathroom with dual sinks, separate shower and a large walk-in closet. And the other two bedrooms on the opposite side of the house are adequately sized and they have their own full bathroom to share, as well. And, finally the true highlight of the home is seen when you venture to the back yard and discover the truly MAGNIFICENT outdoor entertainment area with a pool table. Video game system, custom stone pavers, a covered lanai that runs the length of the home and an additional large wooden pergola leading out to the fire pit. This space is truly spectacular with an absolute amazing custom stone front, full outdoor kitchen with grill, sink, refrigerator and even LED lights to set the ambience for any occasion. The oversized back yard is surrounded by vinyl fencing, and has plenty of room for the family to play and/or the dog to run. This home is priced to sell, so you will need to hurry, because this one won’t last long!!!
Location
State FL
County Osceola
Community Eagle Lake Ph 4B
Zoning 0111
Interior
Interior Features Ceiling Fans(s), Crown Molding, Eat-in Kitchen, High Ceilings, Kitchen/Family Room Combo, Living Room/Dining Room Combo, Dormitorio Principal Arriba, Open Floorplan, Solid Surface Counters, Solid Wood Cabinets, Stone Counters, Thermostat, Walk-In Closet(s)
Heating Central
Cooling Central Air
Flooring Carpet, Tile
Fireplace false
Appliance Disposal, Dryer, Washer
Laundry Upper Level
Exterior
Exterior Feature Fence, Irrigation System, Lighting, Outdoor Grill, Outdoor Kitchen, Rain Gutters, Sidewalk, Sliding Doors, Sprinkler Metered
Garage Spaces 2.0
Community Features Pool
Utilities Available Cable Available, Electricity Connected
Amenities Available Clubhouse, Pool
Roof Type Shingle
Attached Garage true
Garage true
Private Pool No
Building
Entry Level Two
Foundation Slab
Lot Size Range 0 to less than 1/4
Sewer Public Sewer
Water Public
Structure Type Block, Stucco
New Construction false
Construction Status Inspections
Others
Pets Allowed Yes
Senior Community No
Ownership Fee Simple
Monthly Total Fees $60
Acceptable Financing Cash, Conventional, FHA, VA Loan
Membership Fee Required Required
Listing Terms Cash, Conventional, FHA, VA Loan
Special Listing Condition None
Read Less Info
Want to know what your home might be worth? Contact us for a FREE valuation!

Our team is ready to help you sell your home for the highest possible price ASAP

© 2024 My Florida Regional MLS DBA Stellar MLS. All Rights Reserved.
Bought with AMERITEAM REALTY INC

"My job is to find and attract mastery-based agents to the office, protect the culture, and make sure everyone is happy! "






