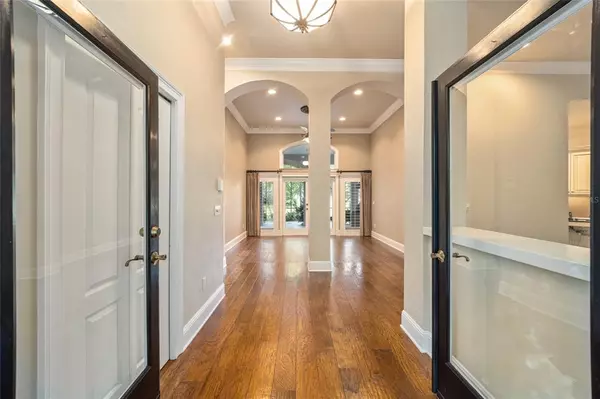$800,000
$784,900
1.9%For more information regarding the value of a property, please contact us for a free consultation.
4 Beds
3 Baths
3,091 SqFt
SOLD DATE : 05/16/2022
Key Details
Sold Price $800,000
Property Type Single Family Home
Sub Type Single Family Residence
Listing Status Sold
Purchase Type For Sale
Square Footage 3,091 sqft
Price per Sqft $258
Subdivision Hammock The
MLS Listing ID GC503729
Sold Date 05/16/22
Bedrooms 4
Full Baths 3
Construction Status No Contingency
HOA Fees $45/ann
HOA Y/N Yes
Year Built 1994
Annual Tax Amount $7,067
Lot Size 1.760 Acres
Acres 1.76
Property Description
If you’re looking for a home with a view in Gainesville, then you have found this secluded Hammock home off of the picturesque Millhopper Road in NW Gainesville. Originally built by renown custom builder Loren Spies for the then-UF tennis coach in 1993, this second owner home was completely gutted upon the current owners’ purchase in 2003. Extending well over 18 months of thorough renovations, this home had updates that have stood the test of time. With nearly 3100 SF under air, this home is situated on 1.7 acres with direct pond-frontage. The double door entry opens onto beautiful hardwood floors, which are found throughout all the living areas, hallways and bedrooms…and they are in perfect shape. The high ceilings accented with crown molding are also found throughout the home. The formal living room with its double French doors and side panel windows offer direct lanai and pond views. The kitchen features beautiful hand glazed Busby cabinetry. Its counters are topped with granite, while its center prep island is has a coordinating deep blue granite countertop. The center island has additional storage as does the adjacent built-in desk area with upper and lower cabinetry. Add’l features include a duel fuel Viking cooktop with propane gas burners and electric oven, a raised dishwasher, glass front cabinets, a spice niche above the cooktop, tile backsplash, two skylights, and cove lighting above the sink and refrigerator. The nook has easy access to additional shelving perfect for storing your collection of cookbooks. The family room has a wall of built-in Busby cabinetry that flanks the propane gas fireplace. If you prefer wood burning, no problem! Simply disconnect the propane gas and remove the gas logs. The surround sound components have been left for the new owners so your system will work the minute you move in. Opposite the family room and kitchen, just past the formal dining and living rooms is the en suite guest bedroom. This bathroom also has hallway access for use when entertaining with family and friends. The master suite is very large, and has not only lanai access but several windows overlooking the lanai, rear yard and pond. The 2 walk-in closets have floor to ceiling closet organizational system – all in excellent condition. The master bath has a soaking tub with a step-in shower to the left. To the right of the tub is a single sink vanity; and across from it is another single sink vanity with a make up area with lowered countertop. Off the family room is the guest wing with both guest suites, a hallway storage closet, and a full guest bathroom. The second guest room has a clever loft area accessed by its ladder – a perfect reading nook or hang out area. The covered lanai extends the width of the home. The summer kitchen is right outside the kitchen, convenient for grilling year-round. During the home’s renovation the lanai was extended and the cathedral screen enclosure was added. Use the paver walkway to lead you to the side yard full of lemons, orange and grapefruit trees. Down a few steps you will find the full court tennis court. Add’l updates: 2016 HVACs replaced, full house generator, in-house vac system, plantation shutters, outdoor LED lighting for the walkways and drive, water softener system, current termite contract, a kitchen sink water filter system and a 2012 roof. Even the attic was updated with new shredded, double fireproof insulation during the renovation to keep your electric bills affordable.
Location
State FL
County Alachua
Community Hammock The
Zoning PD
Rooms
Other Rooms Family Room, Formal Dining Room Separate, Formal Living Room Separate, Inside Utility, Interior In-Law Suite, Loft
Interior
Interior Features Ceiling Fans(s), Central Vaccum, Coffered Ceiling(s), Crown Molding, High Ceilings, Master Bedroom Main Floor, Solid Surface Counters, Solid Wood Cabinets, Thermostat, Tray Ceiling(s), Walk-In Closet(s), Window Treatments
Heating Central
Cooling Central Air
Flooring Ceramic Tile, Wood
Fireplaces Type Gas, Family Room
Fireplace true
Appliance Cooktop, Dishwasher, Disposal, Electric Water Heater, Microwave, Range Hood, Refrigerator, Water Softener
Laundry Laundry Room
Exterior
Exterior Feature Lighting, Outdoor Kitchen, Tennis Court(s)
Garage Spaces 2.0
Utilities Available Electricity Connected, Propane, Sewer Connected, Water Connected
Waterfront true
Waterfront Description Pond
View Y/N 1
Water Access 1
Water Access Desc Pond
View Tennis Court, Trees/Woods, Water
Roof Type Shingle
Porch Enclosed, Screened
Attached Garage true
Garage true
Private Pool No
Building
Lot Description Irregular Lot, Paved
Story 2
Entry Level Two
Foundation Slab
Lot Size Range 1 to less than 2
Sewer Septic Tank
Water Well
Architectural Style Traditional
Structure Type Stucco, Wood Frame
New Construction false
Construction Status No Contingency
Others
Pets Allowed Yes
Senior Community No
Ownership Fee Simple
Monthly Total Fees $45
Acceptable Financing Cash, Conventional, VA Loan
Membership Fee Required Required
Listing Terms Cash, Conventional, VA Loan
Special Listing Condition None
Read Less Info
Want to know what your home might be worth? Contact us for a FREE valuation!

Our team is ready to help you sell your home for the highest possible price ASAP

© 2024 My Florida Regional MLS DBA Stellar MLS. All Rights Reserved.
Bought with COLDWELL BANKER M.M. PARRISH, REALTORS

"My job is to find and attract mastery-based agents to the office, protect the culture, and make sure everyone is happy! "






