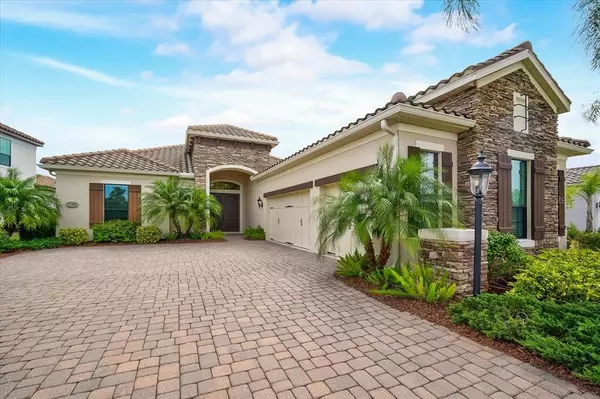$1,060,000
$1,049,000
1.0%For more information regarding the value of a property, please contact us for a free consultation.
3 Beds
3 Baths
2,903 SqFt
SOLD DATE : 05/25/2022
Key Details
Sold Price $1,060,000
Property Type Single Family Home
Sub Type Single Family Residence
Listing Status Sold
Purchase Type For Sale
Square Footage 2,903 sqft
Price per Sqft $365
Subdivision Country Club East At Lakewd Rnch Uu1D
MLS Listing ID A4531495
Sold Date 05/25/22
Bedrooms 3
Full Baths 2
Half Baths 1
Construction Status Financing,Inspections
HOA Fees $259/ann
HOA Y/N Yes
Year Built 2017
Annual Tax Amount $11,587
Lot Size 9,583 Sqft
Acres 0.22
Property Description
COUNTRY CLUB EAST in Lakewood Ranch is where you'll find this fabulous over 2900 sq ft Neal Signature Palmavera floorplan that is ready now and calling your name! Prepare to be impressed by this barely lived in, luxurious home! Upon arrival you will be met by a stunning elevation that includes stacked stone accents; brick paver motor court drive and 3 car garage all wrapped in mature landscaping. Welcome in to a large foyer where your first impression will be "It looks brand new!" This inviting great room plan boasts tray ceilings in the foyer and great room topped in high gloss ship lap; crown molding and designer lighting. The striking chef's kitchen is a "Wow!" Gorgeous cabinetry includes an over-sized island with lots of storage and a beautiful accent color that ties the impressive high level granite counter tops, striking glass backsplash, stainless appliances and designer look color palette together. Ample storage in kitchen, laundry and bath cabinetry. Plantation shutters; great light fixtures; window treatments and a large aquarium window all frame a gorgeous view of your extended covered outdoor living space overlooking the very private preserve where you will not see future construction. The sliding glass doors in the great room disappear behind a wall to open your expansive view. You'll be able to design your dream outdoor living area including a custom pool and spa, and summer kitchen which has already been pre-plumbed for water and gas. A popular split floor plan leads you to the opulent master retreat featuring sophisticated tray ceiling; dual walk in closets; peaceful views; darkening shades for a wonderful night's sleep and an inviting master bath where you'll enjoy double sinks; vanity area a large shower and a comfort height commode. Guests will relish a private suite area at the front of the home with
two bedrooms with large walk in closets; a full bath and plenty of space. Large den could be converted to a 4th bedroom by adding a closet. An additional half bath features a comfort height commode and easy access to the lanai. You'll love the storage in the oversized laundry room with large and ample cabinetry; sink and a large closet. Other features include 4 linen/storage closets and a built in pantry; a radiant barrier in attic to reduce energy costs; in-wall pest control and an oversized 3 car garage with a sink. This welcoming, social, maintenance-free neighborhood has association included irrigation. Welcome home to the heart of Lakewood Ranch, the # 1 fastest selling multi generational community in the US! Just minutes to the UTC corridor with its amazing restaurants and shopping! Sarasota and her award winning beaches are a short drive away! Don't miss this opportunity to be a part of Florida Living at its finest!
Location
State FL
County Manatee
Community Country Club East At Lakewd Rnch Uu1D
Zoning PDMU/A
Rooms
Other Rooms Inside Utility
Interior
Interior Features Ceiling Fans(s), Crown Molding, High Ceilings, Open Floorplan
Heating Central
Cooling Central Air, Humidity Control
Flooring Carpet, Hardwood
Fireplace false
Appliance Dishwasher, Disposal, Dryer, Gas Water Heater, Refrigerator, Tankless Water Heater, Washer
Exterior
Exterior Feature Irrigation System, Sliding Doors
Garage Spaces 3.0
Community Features Association Recreation - Owned, Deed Restrictions, Fitness Center, Gated, Golf Carts OK, Golf, Irrigation-Reclaimed Water, Pool
Utilities Available BB/HS Internet Available, Cable Available, Electricity Connected, Fiber Optics, Natural Gas Available
Amenities Available Clubhouse, Fence Restrictions, Fitness Center, Gated, Golf Course, Playground, Pool, Recreation Facilities, Security
Waterfront false
Roof Type Tile
Attached Garage true
Garage true
Private Pool No
Building
Entry Level One
Foundation Slab
Lot Size Range 0 to less than 1/4
Builder Name Neal Signature Homes
Sewer Public Sewer
Water Public
Structure Type Block
New Construction false
Construction Status Financing,Inspections
Schools
Elementary Schools Robert E Willis Elementary
Middle Schools Nolan Middle
High Schools Lakewood Ranch High
Others
Pets Allowed Yes
HOA Fee Include Pool, Maintenance Grounds, Management, Private Road, Recreational Facilities, Security
Senior Community No
Ownership Fee Simple
Monthly Total Fees $426
Acceptable Financing Cash, Conventional
Membership Fee Required Required
Listing Terms Cash, Conventional
Special Listing Condition None
Read Less Info
Want to know what your home might be worth? Contact us for a FREE valuation!

Our team is ready to help you sell your home for the highest possible price ASAP

© 2024 My Florida Regional MLS DBA Stellar MLS. All Rights Reserved.
Bought with KW PEACE RIVER PARTNERS

"My job is to find and attract mastery-based agents to the office, protect the culture, and make sure everyone is happy! "






