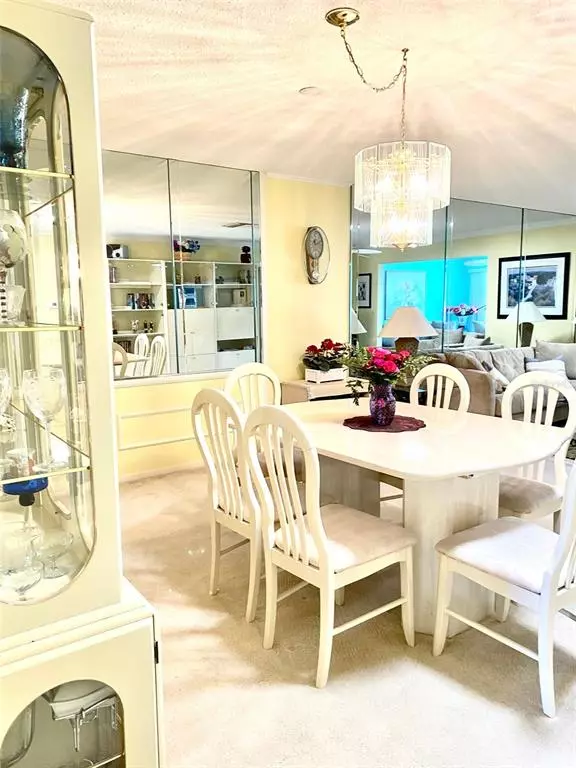$265,000
$219,900
20.5%For more information regarding the value of a property, please contact us for a free consultation.
2 Beds
2 Baths
1,527 SqFt
SOLD DATE : 06/01/2022
Key Details
Sold Price $265,000
Property Type Single Family Home
Sub Type Villa
Listing Status Sold
Purchase Type For Sale
Square Footage 1,527 sqft
Price per Sqft $173
Subdivision Normandy Park South
MLS Listing ID U8159498
Sold Date 06/01/22
Bedrooms 2
Full Baths 2
Construction Status Financing,Inspections,Pending 3rd Party Appro
HOA Fees $394/mo
HOA Y/N Yes
Originating Board Stellar MLS
Year Built 1971
Annual Tax Amount $2,271
Lot Size 2.330 Acres
Acres 2.33
Property Description
Whether you're thinking of being a SNOWBIRD or Full-Time Resident this 2/2 END Unit is ready & waiting for you. 55+ Community with excellent proximity to airports, beaches and anything else, offers the convenience of PARKING In Front of your Door, having the mail delivered INTO your unit thru the front door and NO Cats or Dogs, unless you qualify for ADA. With crown molding, skylights for natural light, an updated kitchen and in-unit washer & dryer, this SPACIOUS Villa won't last long. Some of the furniture will remain with the unit along with all the appliances. The rear patio will delight you as you relax or grill your dinner. The complex offers a great HEATED swimming pool, recreation hall, and clubhouse with a laundry as well. If you're looking for an EASIER Way of Life which will give you more time for ENJOYMENT, this villa may be THE PLACE for you! Don't delay, see it today.
Location
State FL
County Pinellas
Community Normandy Park South
Rooms
Other Rooms Florida Room
Interior
Interior Features Ceiling Fans(s), Crown Molding, Eat-in Kitchen, Living Room/Dining Room Combo, Walk-In Closet(s), Window Treatments
Heating Central, Electric
Cooling Central Air
Flooring Carpet, Ceramic Tile, Laminate
Fireplace false
Appliance Dishwasher, Dryer, Electric Water Heater, Ice Maker, Microwave, Range, Refrigerator, Washer
Laundry Inside, Laundry Closet
Exterior
Exterior Feature Awning(s), Irrigation System, Rain Gutters, Sidewalk
Garage Assigned, Guest
Pool Gunite, Heated, In Ground
Community Features Association Recreation - Owned, Buyer Approval Required, Deed Restrictions, Irrigation-Reclaimed Water, Pool, Sidewalks
Utilities Available Cable Connected, Electricity Connected, Fire Hydrant, Public, Sprinkler Recycled, Street Lights, Underground Utilities, Water Connected
Amenities Available Cable TV, Clubhouse, Laundry, Maintenance, Pool, Recreation Facilities, Shuffleboard Court
View Trees/Woods
Roof Type Built-Up, Membrane, Shingle
Porch Covered, Patio, Porch
Garage false
Private Pool No
Building
Lot Description Corner Lot, City Limits, Level, Sidewalk, Paved
Story 1
Entry Level One
Foundation Slab
Lot Size Range 2 to less than 5
Sewer Public Sewer
Water Canal/Lake For Irrigation, Public
Architectural Style Ranch
Structure Type Block, Stucco, Wood Frame
New Construction false
Construction Status Financing,Inspections,Pending 3rd Party Appro
Others
Pets Allowed No
HOA Fee Include Cable TV, Pool, Escrow Reserves Fund, Fidelity Bond, Internet, Maintenance Structure, Maintenance Grounds, Management, Pest Control, Recreational Facilities, Sewer, Trash, Water
Senior Community Yes
Ownership Condominium
Monthly Total Fees $394
Acceptable Financing Cash, Conventional
Membership Fee Required Required
Listing Terms Cash, Conventional
Special Listing Condition None
Read Less Info
Want to know what your home might be worth? Contact us for a FREE valuation!

Our team is ready to help you sell your home for the highest possible price ASAP

© 2024 My Florida Regional MLS DBA Stellar MLS. All Rights Reserved.
Bought with KELLER WILLIAMS GULF BEACHES

"My job is to find and attract mastery-based agents to the office, protect the culture, and make sure everyone is happy! "






