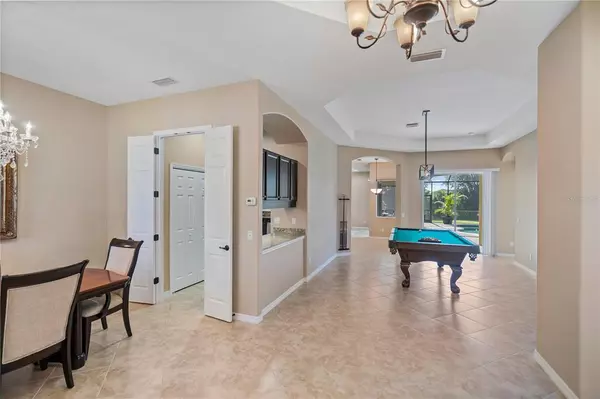$885,000
$850,000
4.1%For more information regarding the value of a property, please contact us for a free consultation.
4 Beds
3 Baths
3,180 SqFt
SOLD DATE : 06/23/2022
Key Details
Sold Price $885,000
Property Type Single Family Home
Sub Type Single Family Residence
Listing Status Sold
Purchase Type For Sale
Square Footage 3,180 sqft
Price per Sqft $278
Subdivision Country Meadows Ph Ii
MLS Listing ID A4534975
Sold Date 06/23/22
Bedrooms 4
Full Baths 3
Construction Status No Contingency
HOA Fees $26
HOA Y/N Yes
Originating Board Stellar MLS
Year Built 2011
Annual Tax Amount $5,332
Lot Size 0.540 Acres
Acres 0.54
Property Description
Live the life of luxury and leisure you’ve always wanted with this stunning single-family home set within the renowned Country Meadows community. The sprawling 0.54-acre lot has been freshly landscaped and mulched and backs onto a pond with a mature treeline enhancing the sense of privacy and picturesque appeal.
As you step inside, the 3,180sqft layout welcomes you with an abundance of natural light, flawless finishes throughout and generous living spaces where you can gather with loved ones. There are four good-size bedrooms and three full baths plus a large bonus room and an office/den where you could comfortably work from home.
Any eager chef will feel at ease in the gourmet kitchen with sweeping marble countertops, ample cabinetry and a suite of premium appliances along with a butler’s pantry and views over the family room. More intimate affairs can be enjoyed in the formal dining room or you can step outside through the multiple slider doors to the screened lanai with a covered patio and a sparkling pool for endless hours of fun.
All four bedrooms are bright and comfortable including your owner’s suite with two walk-in closets and a decadent owner’s bath.
Ceiling fans throughout add extra comfort plus there’s also a three-car tandem garage, a paver driveway and a sprinkler system to keep the landscaping looking lush. For added peace of mind, there’s a full 24/7 video monitoring home security system and you’re treated to low HOA fees as a part of this incredible community.
Location
State FL
County Manatee
Community Country Meadows Ph Ii
Zoning PDR
Direction NE
Interior
Interior Features Ceiling Fans(s), Walk-In Closet(s)
Heating Central
Cooling Central Air
Flooring Carpet, Tile
Fireplace false
Appliance Built-In Oven, Convection Oven, Cooktop, Dishwasher, Disposal, Electric Water Heater, Microwave, Range Hood, Refrigerator
Laundry Inside
Exterior
Exterior Feature Irrigation System, Rain Gutters, Sidewalk
Garage Oversized, Tandem
Garage Spaces 3.0
Pool Salt Water, Screen Enclosure
Community Features Deed Restrictions, Gated, Irrigation-Reclaimed Water, Park, Playground
Utilities Available Public
Amenities Available Playground
Waterfront false
View Pool
Roof Type Tile
Attached Garage true
Garage true
Private Pool Yes
Building
Entry Level One
Foundation Slab
Lot Size Range 1/2 to less than 1
Builder Name Medallion Homes
Sewer Public Sewer
Water Public
Structure Type Block, Concrete
New Construction false
Construction Status No Contingency
Schools
Elementary Schools Gene Witt Elementary
Middle Schools Carlos E. Haile Middle
High Schools Parrish Community High
Others
Pets Allowed Yes
HOA Fee Include Maintenance Grounds
Senior Community No
Ownership Fee Simple
Monthly Total Fees $52
Acceptable Financing Cash, Conventional, FHA, VA Loan
Membership Fee Required Required
Listing Terms Cash, Conventional, FHA, VA Loan
Special Listing Condition None
Read Less Info
Want to know what your home might be worth? Contact us for a FREE valuation!

Our team is ready to help you sell your home for the highest possible price ASAP

© 2024 My Florida Regional MLS DBA Stellar MLS. All Rights Reserved.
Bought with RE/MAX METRO

"My job is to find and attract mastery-based agents to the office, protect the culture, and make sure everyone is happy! "






