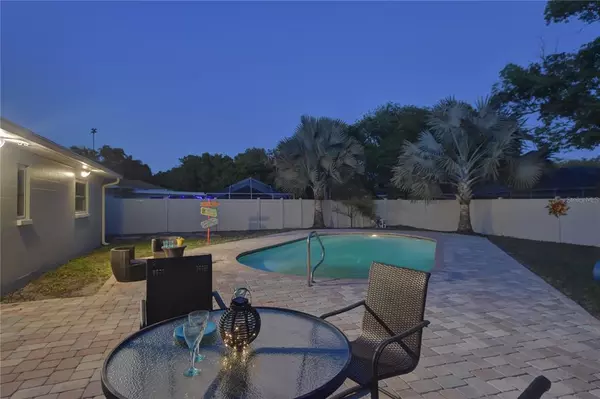$485,000
$459,900
5.5%For more information regarding the value of a property, please contact us for a free consultation.
4 Beds
2 Baths
1,794 SqFt
SOLD DATE : 07/12/2022
Key Details
Sold Price $485,000
Property Type Single Family Home
Sub Type Single Family Residence
Listing Status Sold
Purchase Type For Sale
Square Footage 1,794 sqft
Price per Sqft $270
Subdivision Gallery Gardens 4B Add
MLS Listing ID T3367152
Sold Date 07/12/22
Bedrooms 4
Full Baths 2
Construction Status Appraisal,Financing,Inspections
HOA Y/N No
Originating Board Stellar MLS
Year Built 1971
Annual Tax Amount $3,959
Lot Size 0.390 Acres
Acres 0.39
Lot Dimensions 105x125
Property Description
Florida lifestyle at it's best in the heart of Brandon- Whether you are looking for an investment property (perfect for Airbnb), a new home or your forever POOL home this property is an absolute show stopper!!! NO HOA OR CDD for lower monthly costs! Positioned on an extensive oversized lot! NEW AC!! NEW ENERGY efficient windows!! Upon stepping through the NEW front door you will instantly be delighted by the bright and airy open floor plan, NEW light fixtures, NEW flooring with 5 and 1/4 inch baseboards through the entire home, crown molding in the main living areas compliments the color of the fresh paint throughout. Brand NEW plantation shutters will be installed on all interior windows on the front side of the home early May (with exception of front door) and are already paid for!! The kitchen features all NEW everything and will heighten the cook in the families culinary skills to a whole new level! All NEW appliances, cabinetry, granite counters, sink, faucet, garbage disposal and TWO 36" Lazy Susans, breakfast bar that accommodates five and is just the right place for casual dining or extra seating for entertaining. The den/office/flex space with French Doors offers extra space for everyone's needs & could be used as a 5th bedroom. NEW interior doors are found throughout the home. All four bedrooms are of ample size and THE MASTER BEDROOM easily accommodates a king size bed, both the master and secondary bathrooms are NEW and tastefully done. The garage is oversized and has a door leading to the backyard, a freshly painted floor and a NEW garage door opener. The age of the roof is approximately 10 years according to a recent roof inspection. Completely fenced backyard w/vinyl fencing for extra added privacy, freshly painted exterior, NEW outdoor shutters, a substantial inground pool with a newer pump motor, As you exit the living room through the double paned sliders you'll notice the expansive area of pavers that allows for plenty of seating and entertainment space, beautiful palm trees and other mature landscaping, A NEWLY painted shed is the perfect place for your outdoor tools, equipment or that he/she shed you've always wanted! Approximately 20 minutes from downtown Tampa, approx. an hour to Disney & Gulf Beaches, shopping, restaurants & entertainment just minutes from your front door!! Realtors please see Realtor remarks and Showingtime for pertinent information.
Location
State FL
County Hillsborough
Community Gallery Gardens 4B Add
Zoning RSC-6
Interior
Interior Features Ceiling Fans(s), Crown Molding, Living Room/Dining Room Combo, Open Floorplan, Solid Surface Counters, Solid Wood Cabinets, Stone Counters, Thermostat, Window Treatments
Heating Central
Cooling Central Air
Flooring Laminate
Fireplace false
Appliance Dishwasher, Disposal, Microwave, Range, Refrigerator
Exterior
Exterior Feature Fence, Lighting, Sidewalk, Sliding Doors
Garage Driveway, Garage Door Opener
Garage Spaces 2.0
Fence Vinyl
Utilities Available BB/HS Internet Available, Cable Available
View Pool
Roof Type Shingle
Attached Garage true
Garage true
Private Pool Yes
Building
Lot Description Oversized Lot
Story 1
Entry Level One
Foundation Slab
Lot Size Range 1/4 to less than 1/2
Sewer Public Sewer
Water Public
Architectural Style Ranch
Structure Type Block, Brick, Stucco
New Construction false
Construction Status Appraisal,Financing,Inspections
Schools
Elementary Schools Kingswood-Hb
Middle Schools Rodgers-Hb
High Schools Brandon-Hb
Others
Pets Allowed Yes
Senior Community No
Ownership Fee Simple
Acceptable Financing Cash, Conventional, VA Loan
Listing Terms Cash, Conventional, VA Loan
Special Listing Condition None
Read Less Info
Want to know what your home might be worth? Contact us for a FREE valuation!

Our team is ready to help you sell your home for the highest possible price ASAP

© 2024 My Florida Regional MLS DBA Stellar MLS. All Rights Reserved.
Bought with BETTER HOMES & GARDENS REAL ESTATE ATCHLEY PROPERT

"My job is to find and attract mastery-based agents to the office, protect the culture, and make sure everyone is happy! "






