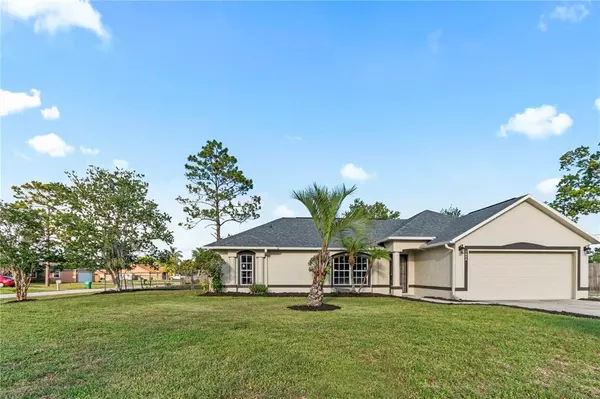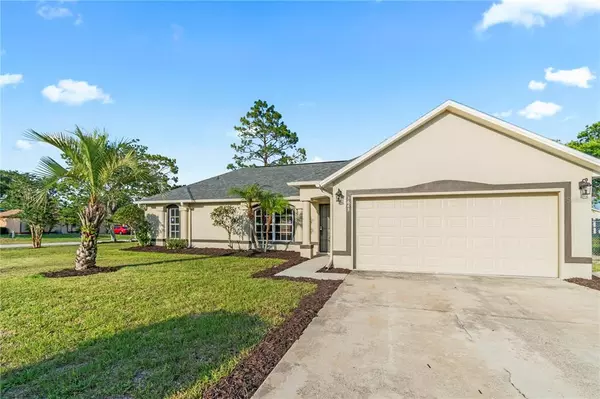$330,000
$340,000
2.9%For more information regarding the value of a property, please contact us for a free consultation.
3 Beds
2 Baths
1,548 SqFt
SOLD DATE : 08/12/2022
Key Details
Sold Price $330,000
Property Type Single Family Home
Sub Type Single Family Residence
Listing Status Sold
Purchase Type For Sale
Square Footage 1,548 sqft
Price per Sqft $213
Subdivision Deltona Lakes Unit 43
MLS Listing ID V4925127
Sold Date 08/12/22
Bedrooms 3
Full Baths 2
Construction Status Appraisal,Financing,Inspections
HOA Y/N No
Originating Board Stellar MLS
Year Built 1999
Annual Tax Amount $1,035
Lot Size 0.290 Acres
Acres 0.29
Property Description
WOW! Just WOW! That’s really all I need to say about myself. My owners really fixed me up right! Can you say new? Yeah, the question is, how many times in one description can we say new?! I sure do shine don’t I? From the second you pull up you notice my new roof, new paint job, new garage door, and beautifully landscaped mulch. New mailbox too, but who’s looking right? You drove right past it and didn’t even notice you were so in awe right? Eventually you will find your way inside but first notice my fully fenced yard. Perfect for humans, 4 legged friends, and entertaining. Pretty much anything you want to use me for you can. I’m here for you. Through the front door……….I’ll wait…….yeah, right? Pick your jaw up off the floor and run to make an offer! It’s over! This is the one! But while you are here, notice my new paint job and new high quality laminate flooring that runs throughout the common areas. Imagine chillin’ with friends in your formal living room or make it a game room, I’ll be yours to use as you see fit. I’m open to all ideas! Through the foyer and into the family room. There is so much to take in at this point. The accented back wall, the granite, the new cabinets, the new appliances, the new fixture….whew, it’s exhausting just discussing it! Did you notice the breakfast bar extension on the counters? Imagine breakfast in the mornings, a quick lunch at the bar, or your favorite pasta after a hard days work. I’m not picky, I like everything! Looking for a little bit more? Imagine loved ones gathered around the kitchen table perfectly positioned in the eat in space. Is it time for monopoly? I landed on Boardwalk! NO! Pay me baby! But that’s not all. My huge open family room, vaulted ceilings, and wide open floor plan wrap around you making you feel all warm and snuggly at home. What, it’s already Thanksgiving? Invite all your besties over and have a formal dinner in my formal dining room. What great times we will have together, the possibilities are endless! But wait! There’s still more! Have you looked out the sliding glass doors yet? Yeah baby……..party time! Check out my fully screened covered porch/lanai! Imagine the smoker going, the beers flowing, and the music bumping on a beautiful Florida spring weekend. Life can’t get much better than this can it? Not really. Oh btw, I also have new carpet with upgraded pads, new paint throughout, new bathroom cabinets and granite, new mirrors, new ceiling fans, and to top it all off, a brand spanking new A/C! Yeah, I know, it’s hard to believe right? But it's all true. Every word. All that and more! But don’t wait! I won’t be around long and I don’t want you to miss out. Come see me now!
Location
State FL
County Volusia
Community Deltona Lakes Unit 43
Zoning R-1
Rooms
Other Rooms Attic, Breakfast Room Separate, Family Room, Formal Dining Room Separate, Formal Living Room Separate, Inside Utility
Interior
Interior Features Cathedral Ceiling(s), Ceiling Fans(s), Eat-in Kitchen, High Ceilings, Kitchen/Family Room Combo, Living Room/Dining Room Combo, Master Bedroom Main Floor, Open Floorplan, Solid Surface Counters, Solid Wood Cabinets, Split Bedroom, Stone Counters, Thermostat, Vaulted Ceiling(s), Walk-In Closet(s)
Heating Central
Cooling Central Air
Flooring Carpet, Granite, Laminate
Furnishings Unfurnished
Fireplace false
Appliance Dishwasher, Electric Water Heater, Ice Maker, Microwave, Range, Refrigerator
Laundry Inside, Laundry Room
Exterior
Exterior Feature Lighting, Private Mailbox
Garage Covered, Driveway
Garage Spaces 2.0
Fence Chain Link, Fenced
Utilities Available BB/HS Internet Available, Cable Available, Electricity Connected, Public, Street Lights, Water Connected
Waterfront false
Roof Type Shingle
Porch Covered, Enclosed, Front Porch, Patio, Rear Porch, Screened
Attached Garage true
Garage true
Private Pool No
Building
Lot Description Corner Lot, City Limits, Oversized Lot, Paved
Entry Level One
Foundation Crawlspace
Lot Size Range 1/4 to less than 1/2
Sewer Septic Tank
Water Public
Architectural Style Florida
Structure Type Block, Stucco
New Construction false
Construction Status Appraisal,Financing,Inspections
Schools
Elementary Schools Pride Elementary
Middle Schools Heritage Middle
High Schools Pine Ridge High School
Others
Pets Allowed Yes
Senior Community No
Ownership Fee Simple
Acceptable Financing Cash, Conventional, FHA, VA Loan
Listing Terms Cash, Conventional, FHA, VA Loan
Special Listing Condition None
Read Less Info
Want to know what your home might be worth? Contact us for a FREE valuation!

Our team is ready to help you sell your home for the highest possible price ASAP

© 2024 My Florida Regional MLS DBA Stellar MLS. All Rights Reserved.
Bought with CHARLES RUTENBERG REALTY ORLANDO

"My job is to find and attract mastery-based agents to the office, protect the culture, and make sure everyone is happy! "






