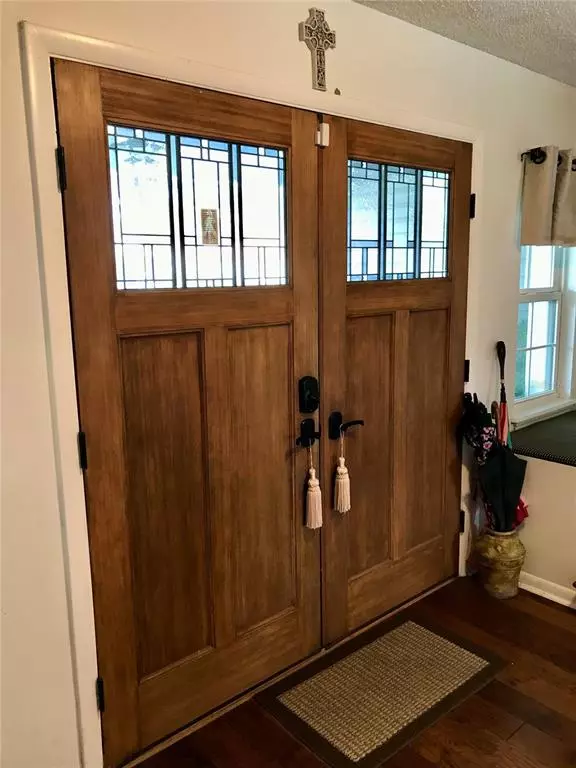$520,000
$520,000
For more information regarding the value of a property, please contact us for a free consultation.
4 Beds
3 Baths
2,556 SqFt
SOLD DATE : 08/29/2022
Key Details
Sold Price $520,000
Property Type Single Family Home
Sub Type Single Family Residence
Listing Status Sold
Purchase Type For Sale
Square Footage 2,556 sqft
Price per Sqft $203
Subdivision Bloomingdale Sec M Unit
MLS Listing ID T3391421
Sold Date 08/29/22
Bedrooms 4
Full Baths 2
Half Baths 1
HOA Fees $2/ann
HOA Y/N Yes
Originating Board Stellar MLS
Year Built 1985
Annual Tax Amount $3,246
Lot Size 9,147 Sqft
Acres 0.21
Lot Dimensions 84 x 111
Property Description
Come see this Large Waterfront Pool Home ready to enjoy. Home features Wood flooring and Ceramic Tile. Open Foyer entry with large Closet. Half Bath downstairs. Living Room and Formal Dining room. Large Kitchen with wood cabinets, pantry, built in desk and island for extra space to cook and prepare food. Dinette area next to the Kitchen. Great Room has a wood burning Fireplace. Entry to the Screened in Pool from Great Room is a delight to sit in the covered/screened porch area and relax with the view of the water and landscaped yard. Outdoor shower is accessible outside the pool enclosure. Planter/Wood storage bin holds the wood for the fireplace and mulch and other exterior gardening supplies. Upstairs has four bedrooms. Two Full Bathrooms. Main Bedroom has a walk in Closet. Main Bathroom has two sinks, walk in Shower and separate tub. Roof 2016. A/C 2020. Newer Pool meter. Shelving and Work bench in Garage. Bloomingdale area is close to shopping and major access roads to interstate and parkways. Tampa and Orlando are amongst the larger city areas from Valrico Bloomingdale area. Make an appointment to see this home soon.
Location
State FL
County Hillsborough
Community Bloomingdale Sec M Unit
Zoning PD
Rooms
Other Rooms Attic, Family Room, Formal Dining Room Separate, Formal Living Room Separate, Inside Utility
Interior
Interior Features Ceiling Fans(s), Master Bedroom Upstairs, Solid Wood Cabinets, Walk-In Closet(s)
Heating Central, Electric
Cooling Central Air
Flooring Ceramic Tile, Wood
Fireplaces Type Family Room, Wood Burning
Furnishings Unfurnished
Fireplace true
Appliance Dishwasher, Disposal, Electric Water Heater, Range, Refrigerator
Laundry Inside, Laundry Room
Exterior
Exterior Feature Irrigation System, Outdoor Shower, Rain Barrel/Cistern(s), Rain Gutters
Garage Driveway, Garage Door Opener, Workshop in Garage
Garage Spaces 2.0
Fence Wood
Pool In Ground, Screen Enclosure
Community Features Deed Restrictions
Utilities Available BB/HS Internet Available, Cable Available, Electricity Connected, Phone Available, Public, Sewer Connected, Water Connected
Amenities Available Optional Additional Fees
Waterfront true
Waterfront Description Pond
View Y/N 1
Water Access 1
Water Access Desc Pond
View Pool, Water
Roof Type Shingle
Porch Covered, Screened
Attached Garage true
Garage true
Private Pool Yes
Building
Lot Description Paved
Story 2
Entry Level Two
Foundation Slab
Lot Size Range 0 to less than 1/4
Sewer Public Sewer
Water Public
Architectural Style Contemporary
Structure Type Vinyl Siding, Wood Frame
New Construction false
Others
Pets Allowed No
Senior Community No
Ownership Fee Simple
Monthly Total Fees $2
Acceptable Financing Cash, Conventional, FHA, VA Loan
Horse Property None
Membership Fee Required Optional
Listing Terms Cash, Conventional, FHA, VA Loan
Special Listing Condition None
Read Less Info
Want to know what your home might be worth? Contact us for a FREE valuation!

Our team is ready to help you sell your home for the highest possible price ASAP

© 2024 My Florida Regional MLS DBA Stellar MLS. All Rights Reserved.
Bought with AVANTI WAY REALTY LLC

"My job is to find and attract mastery-based agents to the office, protect the culture, and make sure everyone is happy! "






