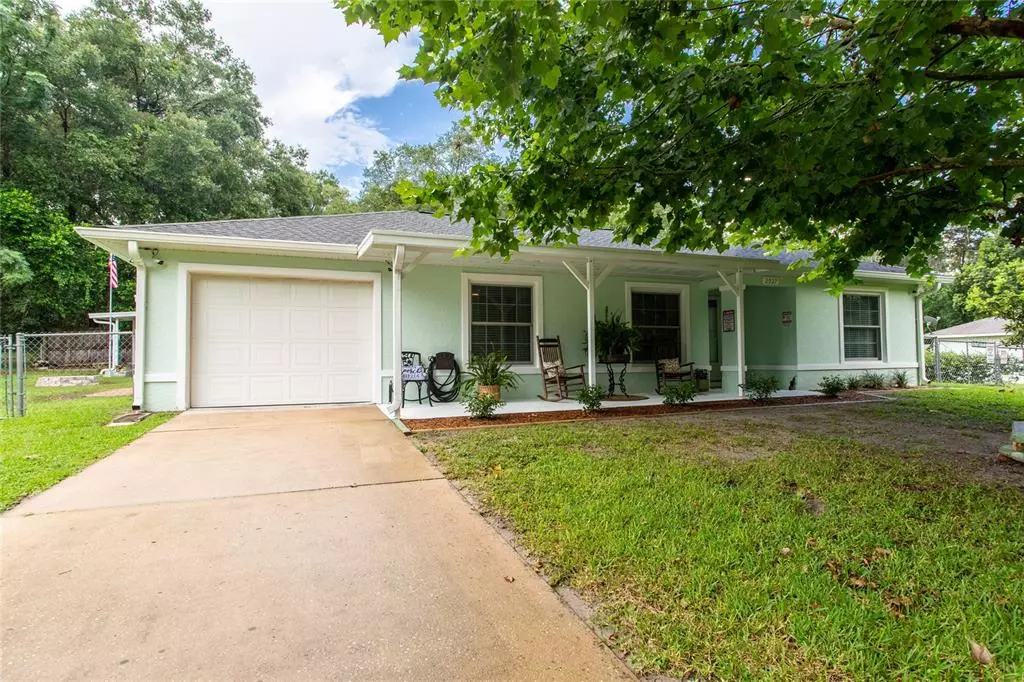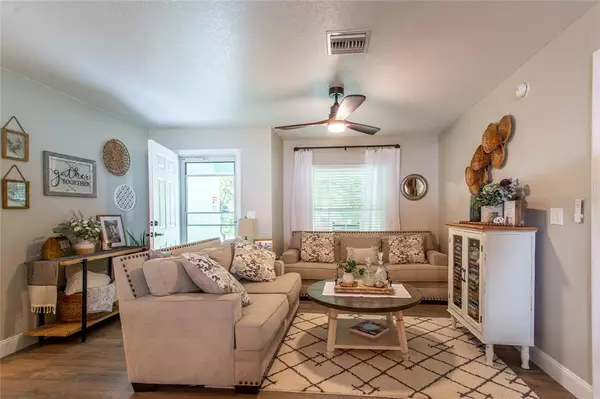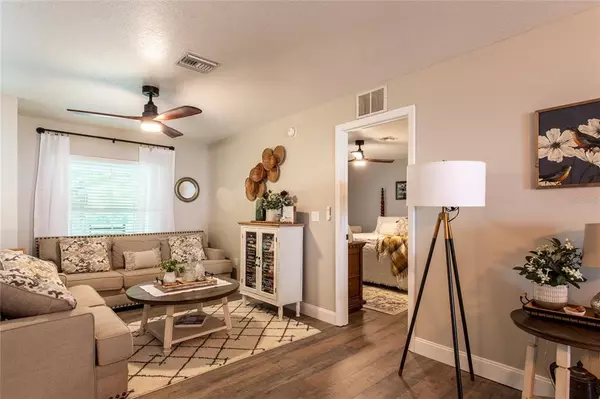$235,000
$260,000
9.6%For more information regarding the value of a property, please contact us for a free consultation.
3 Beds
2 Baths
1,224 SqFt
SOLD DATE : 09/27/2022
Key Details
Sold Price $235,000
Property Type Single Family Home
Sub Type Single Family Residence
Listing Status Sold
Purchase Type For Sale
Square Footage 1,224 sqft
Price per Sqft $191
Subdivision Seymours
MLS Listing ID OM643031
Sold Date 09/27/22
Bedrooms 3
Full Baths 2
Construction Status Financing
HOA Y/N No
Originating Board Stellar MLS
Year Built 2006
Annual Tax Amount $2,562
Lot Size 10,890 Sqft
Acres 0.25
Lot Dimensions 113x97
Property Description
Affordable Florida living and NO HOA. Completely remodeled three bedroom two bath split floor plan home located within the city limits of NE Ocala. Move in ready! Covered front porch great for rocking chairs and that southern feel. Living area is perfect size and off the dining area with a sliding door that leads to the covered porch and a fire pit, making it a perfect space for entertaining. Large master bedroom great for a king size bed and features a walk-in closet. Guest rooms are ample size and great for your overnight guests. Kitchen is remodeled with countertops, flooring, back splash and stainless steel appliances. The one year old washer and dryer will stay with the home. The entire home has new baseboards, flooring, paint, and lighting. All electrical receptacles and wall switches are new. Home comes with two sheds equipped with electric. Perfect for a home office! Outside of home is hard wired with exterior cameras. Close to downtown Ocala, Silver Springs, and Highway 441/301 for an easy commute to Gainesville. Bring all offers! Schedule your showing today!
Location
State FL
County Marion
Community Seymours
Zoning R1A
Interior
Interior Features Living Room/Dining Room Combo, Split Bedroom, Thermostat, Walk-In Closet(s)
Heating Electric, Heat Pump
Cooling Central Air
Flooring Ceramic Tile, Laminate
Fireplace false
Appliance Dishwasher, Dryer, Microwave, Refrigerator, Washer
Laundry In Garage
Exterior
Exterior Feature Private Mailbox, Sliding Doors
Garage Spaces 1.0
Utilities Available Cable Available, Public
Waterfront false
Roof Type Shingle
Porch Front Porch, Rear Porch
Attached Garage true
Garage true
Private Pool No
Building
Story 1
Entry Level One
Foundation Slab
Lot Size Range 1/4 to less than 1/2
Sewer Public Sewer
Water Public
Architectural Style Ranch
Structure Type Concrete, Stucco
New Construction false
Construction Status Financing
Schools
Elementary Schools Oakcrest Elementary School
Middle Schools Fort King Middle School
High Schools Vanguard High School
Others
Pets Allowed Yes
Senior Community No
Ownership Fee Simple
Acceptable Financing Cash, Conventional, FHA
Listing Terms Cash, Conventional, FHA
Special Listing Condition None
Read Less Info
Want to know what your home might be worth? Contact us for a FREE valuation!

Our team is ready to help you sell your home for the highest possible price ASAP

© 2024 My Florida Regional MLS DBA Stellar MLS. All Rights Reserved.
Bought with MVP REALTY ASSOCIATES LLC

"My job is to find and attract mastery-based agents to the office, protect the culture, and make sure everyone is happy! "






