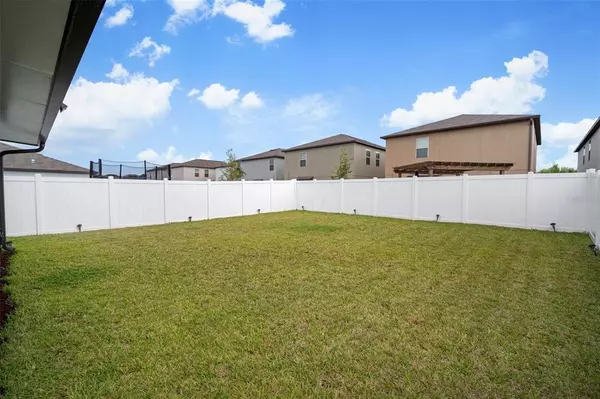$395,000
$394,000
0.3%For more information regarding the value of a property, please contact us for a free consultation.
4 Beds
3 Baths
1,914 SqFt
SOLD DATE : 10/03/2022
Key Details
Sold Price $395,000
Property Type Single Family Home
Sub Type Single Family Residence
Listing Status Sold
Purchase Type For Sale
Square Footage 1,914 sqft
Price per Sqft $206
Subdivision Touchstone Ph 3
MLS Listing ID T3399810
Sold Date 10/03/22
Bedrooms 4
Full Baths 2
Half Baths 1
Construction Status Appraisal,Financing,Inspections
HOA Fees $55/mo
HOA Y/N Yes
Originating Board Stellar MLS
Year Built 2020
Annual Tax Amount $6,446
Lot Size 4,356 Sqft
Acres 0.1
Lot Dimensions 40x110
Property Description
Why wait for new construction when this 2020 built home is ready now? This 4 bedroom 2 ½ bathroom property is modern and beautiful with neutral paint throughout. It’s also smart home friendly with a keypad for entry, and vivint upgrades, including video doorbell, camera, hub, and thermostat. The first floor features a big open floor plan with a formal dining room, spacious great room, and kitchen with upgraded backsplash, stainless steel appliances, bright white cabinets, and a breakfast bar with stools included. All 4 bedrooms are upstairs for privacy as well as the conveniently located laundry room The owner’s suite is very comfortable and includes a walk-in closet, and an ensuite bathroom with a dual sink vanity and a step in shower. In back of the house is an upgraded patio with an outdoor kitchen and patio furniture that is included in the sale. The Touchstone Community of Tampa is a great neighborhood with many wonderful amenities for its residents! There is a sparkling community swimming pool and a splash pad, clubhouse with a fitness center, playground, and a dog park. You’ll also be located just 9 miles from downtown Tampa, so you’ll be able to enjoy all the awesome things that the city has to offer; such as Tampa's Riverwalk, a 2.4 mile walkable and bikeable pathway lined with art, restaurants, and entertainment. You’ll also be just 6.7 miles away from Tampa’s historic Ybor City which is also brimming with unique shops and restaurants galore!
Location
State FL
County Hillsborough
Community Touchstone Ph 3
Zoning PD
Interior
Interior Features Eat-in Kitchen, Kitchen/Family Room Combo, Open Floorplan, Walk-In Closet(s)
Heating Electric
Cooling Central Air
Flooring Carpet, Tile
Furnishings Partially
Fireplace false
Appliance Dishwasher, Disposal, Dryer, Electric Water Heater, Microwave, Range, Refrigerator, Washer
Laundry Inside, Laundry Room, Upper Level
Exterior
Exterior Feature Fence, Sliding Doors
Garage Driveway, Garage Door Opener
Garage Spaces 2.0
Fence Vinyl
Pool In Ground
Community Features Deed Restrictions, Fitness Center, Playground, Pool, Sidewalks
Utilities Available Electricity Connected, Sewer Connected, Water Connected
Amenities Available Fence Restrictions, Fitness Center, Playground, Pool, Recreation Facilities
Waterfront false
Roof Type Shingle
Porch Covered, Rear Porch
Attached Garage true
Garage true
Private Pool No
Building
Lot Description Sidewalk
Story 2
Entry Level Two
Foundation Slab
Lot Size Range 0 to less than 1/4
Builder Name Lennar
Sewer Public Sewer
Water Public
Architectural Style Contemporary
Structure Type Block, Stucco
New Construction false
Construction Status Appraisal,Financing,Inspections
Others
Pets Allowed Yes
HOA Fee Include Pool, Management
Senior Community No
Ownership Fee Simple
Monthly Total Fees $55
Acceptable Financing Cash, Conventional, FHA, VA Loan
Membership Fee Required Required
Listing Terms Cash, Conventional, FHA, VA Loan
Special Listing Condition None
Read Less Info
Want to know what your home might be worth? Contact us for a FREE valuation!

Our team is ready to help you sell your home for the highest possible price ASAP

© 2024 My Florida Regional MLS DBA Stellar MLS. All Rights Reserved.
Bought with PREFERRED SHORE

"My job is to find and attract mastery-based agents to the office, protect the culture, and make sure everyone is happy! "






