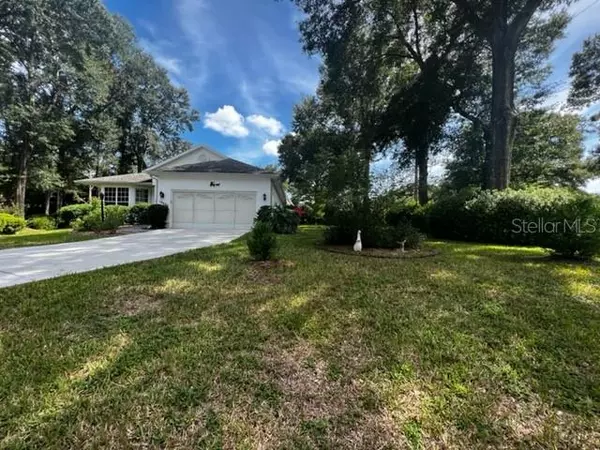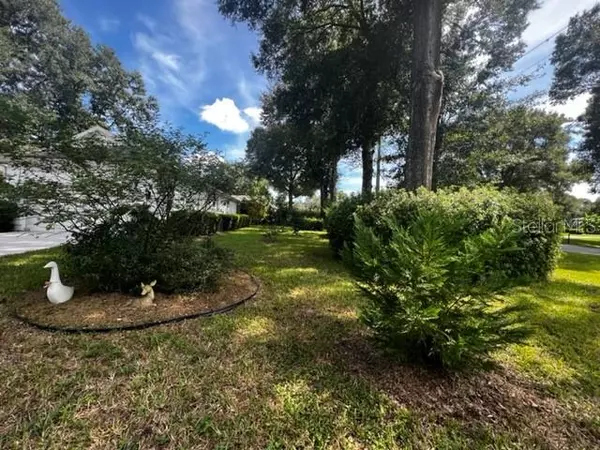$319,000
$320,000
0.3%For more information regarding the value of a property, please contact us for a free consultation.
2 Beds
2 Baths
1,441 SqFt
SOLD DATE : 10/26/2022
Key Details
Sold Price $319,000
Property Type Single Family Home
Sub Type Single Family Residence
Listing Status Sold
Purchase Type For Sale
Square Footage 1,441 sqft
Price per Sqft $221
Subdivision Rainbow Springs County Club
MLS Listing ID OM645658
Sold Date 10/26/22
Bedrooms 2
Full Baths 2
HOA Fees $19/ann
HOA Y/N Yes
Originating Board Stellar MLS
Year Built 1993
Annual Tax Amount $1,757
Lot Size 0.340 Acres
Acres 0.34
Property Description
Beautiful Heather model home, with 2 bedrooms, 2 baths 2 car garage on a quiet, serene, cul-de-sac in Country Club Estates of Rainbow Springs. The resident's community park has private access to the Rainbow River! This home is nestled on a lovely, custom landscaped CORNER lot, on over 1/3 of an acre with a beautiful swimming pool! New French doors leading the this spacious screen in lanai/pool. Enter the home into the open great room with a soaring cathedral ceiling with 2 sky lights and an over- head ledge with lighting. The master bedroom is very spacious with 2 walk-in closets, double sinks in the master bath, and a skylight. Guest bedroom in the split bedroom plan, has a bay window and a double closet. The kitchen opens to the dining area with large windows, plantation shutters and has a deep pot sink, newer faucet, a double pantry, pull out lower drawers, breakfast bar and phone nook. Updates include: privacy garage door screen, well pump (2019) for outdoor irrigation, pool pump and heater 2 years old, all new pool filters, new pool cleaner (March 2019), ROOF (2013), HVAC (2008), garage sink, faucet, vanity and water heater (2018), pull down attic stair, shelving for storage over garage door, new garage door opener, new vertical blinds, tinted glass windows and ceiling fans in all room, higher toilets, home painted inside and out in 2020! Come home and relax in your private retreat - the lanai which has stamped concrete surrounding the pool and a decorative, tiled covered patio with ceiling fan over-looking the pool and private yard. There is a new community center, pool, restaurant, golf course, pickle ball, billiards and a fitness center, picnic tables and a gazebo overlook the gorgeous Rainbow River. THIS PRICE HAS NOT BEEN REDUCED AND IS NOT ON THE GOLF COURSE. 3RD PARTY WEBSITES DO NOT CORRECT WITH THE MLS.
Location
State FL
County Marion
Community Rainbow Springs County Club
Zoning R1
Interior
Interior Features Ceiling Fans(s), Skylight(s)
Heating Central
Cooling Central Air
Flooring Ceramic Tile, Wood
Fireplace false
Appliance Dishwasher, Disposal, Microwave, Range Hood, Refrigerator
Exterior
Exterior Feature French Doors
Garage Spaces 2.0
Pool Above Ground, Pool Sweep, Screen Enclosure
Utilities Available Cable Connected, Electricity Connected, Sprinkler Well
Waterfront false
Roof Type Shingle
Attached Garage true
Garage true
Private Pool Yes
Building
Lot Description Corner Lot, Cul-De-Sac
Entry Level One
Foundation Slab
Lot Size Range 1/4 to less than 1/2
Sewer Public Sewer
Water Public
Structure Type Stucco
New Construction false
Schools
Elementary Schools Dunnellon Elementary School
Middle Schools Dunnellon Middle School
High Schools Dunnellon High School
Others
Pets Allowed No
Senior Community No
Ownership Fee Simple
Monthly Total Fees $19
Membership Fee Required Required
Special Listing Condition None
Read Less Info
Want to know what your home might be worth? Contact us for a FREE valuation!

Our team is ready to help you sell your home for the highest possible price ASAP

© 2024 My Florida Regional MLS DBA Stellar MLS. All Rights Reserved.
Bought with ROBERT SLACK LLC

"My job is to find and attract mastery-based agents to the office, protect the culture, and make sure everyone is happy! "






