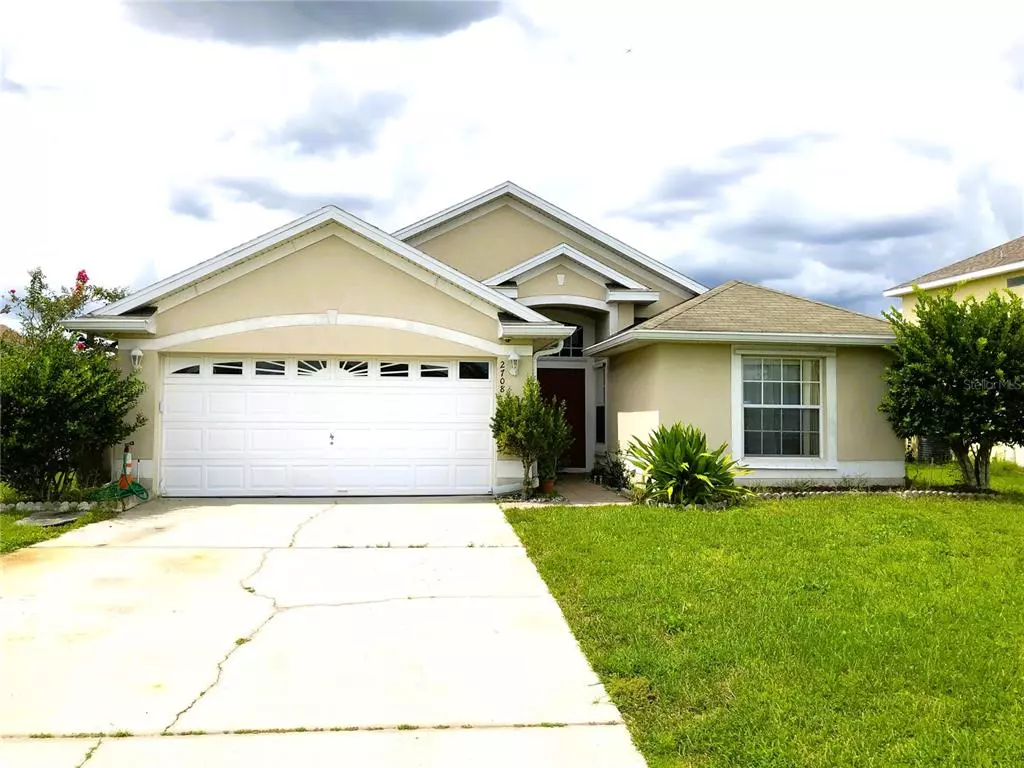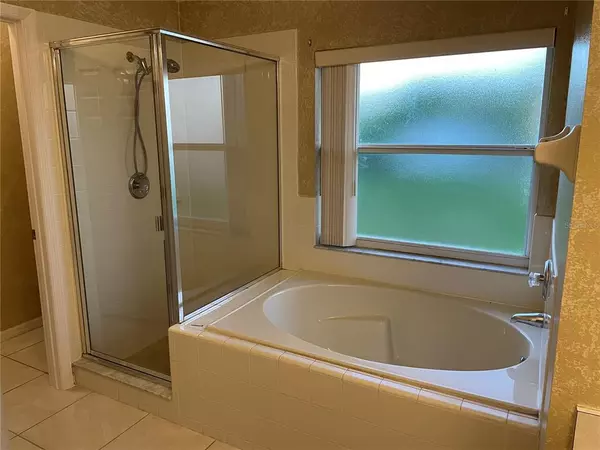$343,900
$338,900
1.5%For more information regarding the value of a property, please contact us for a free consultation.
4 Beds
2 Baths
1,694 SqFt
SOLD DATE : 11/18/2022
Key Details
Sold Price $343,900
Property Type Single Family Home
Sub Type Single Family Residence
Listing Status Sold
Purchase Type For Sale
Square Footage 1,694 sqft
Price per Sqft $203
Subdivision Eagle Lake Ph 01
MLS Listing ID O6051231
Sold Date 11/18/22
Bedrooms 4
Full Baths 2
Construction Status Appraisal,Financing,Inspections
HOA Fees $60/qua
HOA Y/N Yes
Originating Board Stellar MLS
Year Built 2004
Annual Tax Amount $3,040
Lot Size 8,276 Sqft
Acres 0.19
Property Description
One or more photo(s) has been virtually staged. MOTIVATED SELLER!! Gorgeous French doors invite you inside this 4 bedroom 2 bathroom on a quiet street in the heart of Kissimmee. Enjoy open concept living with vaulted ceilings and a spacious kitchen, complete with pantry, eat-in dining area, abundant storage, and peninsula. A formal dining room provides an additional option for enjoying meals. Oversized sliding doors in the living room provide great light as well as access to the backyard. The light and bright primary suite boasts a large closet and private bath with soaking tub, walk in shower, and separate water closet. Designer paint colors and built in nooks and shelves throughout the home are ready for your personal touches. With the washer/dryer inside the home, the two car garage provides plenty of space for your vehicles, hobbies, toys, etc.
Great income producing rental property.
Location
State FL
County Osceola
Community Eagle Lake Ph 01
Zoning OPUD
Rooms
Other Rooms Family Room, Great Room
Interior
Interior Features Ceiling Fans(s), High Ceilings, Living Room/Dining Room Combo, Master Bedroom Main Floor, Open Floorplan, Thermostat, Vaulted Ceiling(s)
Heating Heat Pump
Cooling Central Air
Flooring Carpet, Tile
Furnishings Unfurnished
Fireplace false
Appliance Dishwasher, Microwave
Laundry Inside
Exterior
Exterior Feature French Doors, Sliding Doors
Garage Driveway
Garage Spaces 2.0
Utilities Available Natural Gas Available, Sewer Connected, Water Connected
Waterfront false
View City
Roof Type Shingle
Attached Garage true
Garage true
Private Pool No
Building
Lot Description Level
Entry Level One
Foundation Slab
Lot Size Range 0 to less than 1/4
Sewer Public Sewer
Water Public
Structure Type Block, Stucco
New Construction false
Construction Status Appraisal,Financing,Inspections
Others
Pets Allowed Yes
Senior Community No
Ownership Fee Simple
Monthly Total Fees $60
Acceptable Financing Cash, Conventional, FHA, VA Loan
Membership Fee Required Required
Listing Terms Cash, Conventional, FHA, VA Loan
Special Listing Condition None
Read Less Info
Want to know what your home might be worth? Contact us for a FREE valuation!

Our team is ready to help you sell your home for the highest possible price ASAP

© 2024 My Florida Regional MLS DBA Stellar MLS. All Rights Reserved.
Bought with KELLER WILLIAMS REALTY AT THE LAKES

"My job is to find and attract mastery-based agents to the office, protect the culture, and make sure everyone is happy! "






