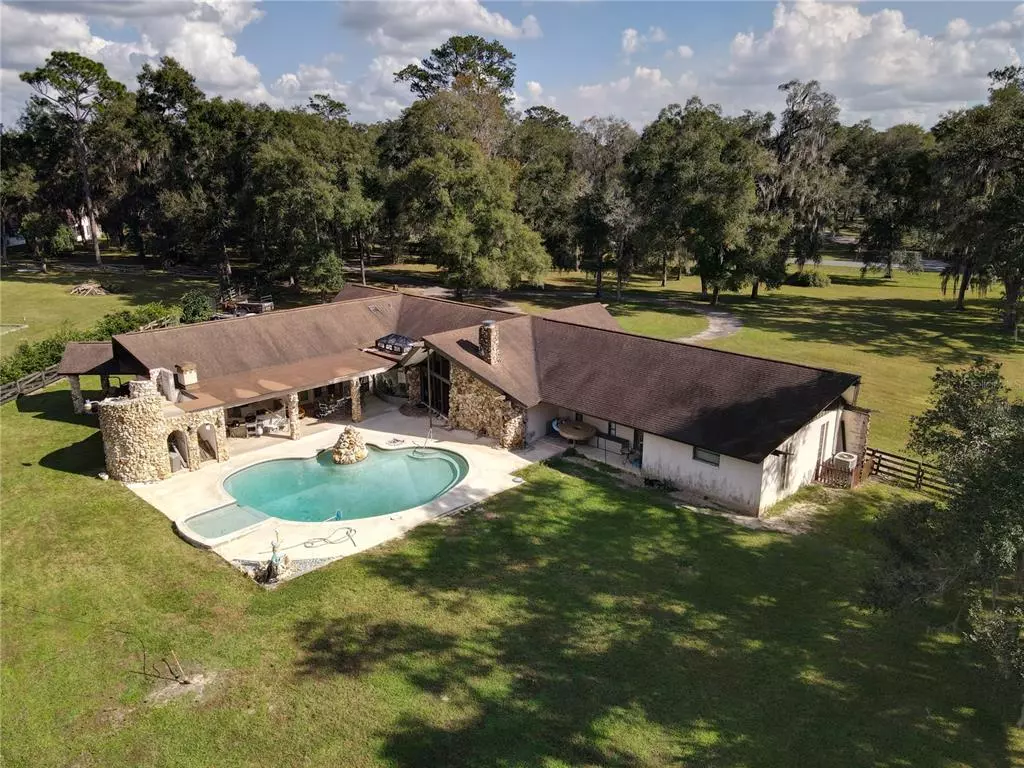$425,000
$499,900
15.0%For more information regarding the value of a property, please contact us for a free consultation.
4 Beds
4 Baths
4,223 SqFt
SOLD DATE : 12/07/2022
Key Details
Sold Price $425,000
Property Type Single Family Home
Sub Type Single Family Residence
Listing Status Sold
Purchase Type For Sale
Square Footage 4,223 sqft
Price per Sqft $100
Subdivision Kozicks
MLS Listing ID O6039104
Sold Date 12/07/22
Bedrooms 4
Full Baths 4
HOA Y/N No
Originating Board Stellar MLS
Year Built 1973
Annual Tax Amount $3,661
Lot Size 3.560 Acres
Acres 3.56
Lot Dimensions 517x300
Property Description
FIXER-UPPER with LARGE 10 Ft. deep Freeform POOL with an ISLAND FOUNTAIN! A 33 X 20 Ft. Living Room featuring soaring 15 foot CATHEDRAL CEILINGS and a beautiful ROCK FIREPLACE. Located on approximately 3.5 BEAUTIFUL ACRES in the heart of Ocala. Formal Dining Room with an ATRIUM has an uninterrupted view of the pool and custom leaded/stain glass ceiling. SPACIOUS KITCHEN with ISLAND, plenty of CABINET SPACE. Entertain with a long snack bar. Additional room could be used as a bedroom, game room, or IN-LAW SUITE. Master Bedroom features 2 FULL PRIVATE BATHROOMS each with its own WALK-IN CLOSET, one has a GARDEN TUB, the other a shower. Guest Bathroom has a DOUBLE VANITY with a shower/garden tub combo. Custom features include 3 lighted ALCOVES to display décor. Set up for a double door entrance leading into unfinished Master Bedroom. Bonus room off the master suite with a portico entrance. Sparkling Pool boasts Tile mosaics of King Triton and his Queen Mermaid. Plus a FOUNTAIN and a SWIM OUT BEACH at the deep-end. A LARGE POOL DECK for your parties. 3 Sheds total: 2 Large 20 Ft. BLOCK/STUCCO SHEDS, each with a large side roofed patio featuring rock columns. One shed features a ladder leading up to walk-in attic storage. And 1 A-FRAME metal shed. The house has an electric, automatic staircase leading up to a HUGE WALK-IN ATTIC. This mini-castle even offers a TURRET for pool storage. FENCED BACKYARD. CIRCULAR DRIVEWAY. Rock Garden. Elegant Mature Trees. Zoning A1 PERMITS a HORSE. Brings your dreams and a workman. Due to an estate situation this is a FIXER-UPPER - the repairs/partial construction are not completed on this home; it will need work, but when finished, it will be magnificent!!
Location
State FL
County Marion
Community Kozicks
Zoning A1
Rooms
Other Rooms Attic, Bonus Room, Formal Dining Room Separate, Interior In-Law Suite
Interior
Interior Features Attic Fan, Cathedral Ceiling(s), Ceiling Fans(s), High Ceilings, Master Bedroom Main Floor, Thermostat, Vaulted Ceiling(s), Walk-In Closet(s)
Heating Central
Cooling Central Air, Wall/Window Unit(s)
Flooring Carpet, Tile
Fireplaces Type Living Room, Wood Burning
Fireplace true
Appliance Built-In Oven, Dishwasher, Disposal, Dryer, Electric Water Heater, Microwave, Range, Refrigerator, Washer
Laundry Inside, Laundry Room
Exterior
Exterior Feature Fence, Irrigation System, Sliding Doors, Storage
Garage Circular Driveway, Driveway, Parking Pad
Fence Board
Pool Deck, Gunite, In Ground
Utilities Available Electricity Connected
Waterfront false
View Trees/Woods
Roof Type Shingle
Porch Covered, Deck, Front Porch, Rear Porch, Side Porch
Garage false
Private Pool Yes
Building
Lot Description Corner Lot, Level, Zoned for Horses
Story 1
Entry Level One
Foundation Slab
Lot Size Range 2 to less than 5
Sewer Septic Tank
Water Well
Structure Type Block, Stucco, Wood Frame
New Construction false
Schools
Elementary Schools Shady Hill Elementary School
Middle Schools Osceola Middle School
High Schools Forest High School
Others
Pets Allowed Yes
Senior Community No
Ownership Fee Simple
Acceptable Financing Cash, Conventional
Listing Terms Cash, Conventional
Special Listing Condition None
Read Less Info
Want to know what your home might be worth? Contact us for a FREE valuation!

Our team is ready to help you sell your home for the highest possible price ASAP

© 2024 My Florida Regional MLS DBA Stellar MLS. All Rights Reserved.
Bought with STELLAR NON-MEMBER OFFICE

"My job is to find and attract mastery-based agents to the office, protect the culture, and make sure everyone is happy! "






