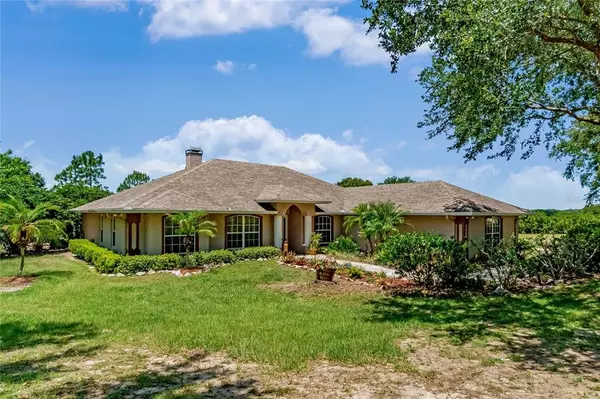$965,000
$995,000
3.0%For more information regarding the value of a property, please contact us for a free consultation.
4 Beds
3 Baths
3,452 SqFt
SOLD DATE : 11/30/2022
Key Details
Sold Price $965,000
Property Type Single Family Home
Sub Type Single Family Residence
Listing Status Sold
Purchase Type For Sale
Square Footage 3,452 sqft
Price per Sqft $279
Subdivision Na
MLS Listing ID G5055410
Sold Date 11/30/22
Bedrooms 4
Full Baths 3
Construction Status Appraisal,Financing,Inspections
HOA Y/N No
Originating Board Stellar MLS
Year Built 1998
Annual Tax Amount $3,848
Lot Size 15.460 Acres
Acres 15.46
Property Description
This private waterfront estate features four bedrooms & three baths with over 3400 square feet in total. The property consist of 15.42 acres and is conveniently located near shopping & three turnpike interchanges. Enjoy abundant wildlife such as turkeys, bald eagles, sandhill cranes, wading birds and many other species of animals that also call this property home. The primary residence includes 2452 SF of living and has three bedrooms, two baths, with den. It has a spacious three-car garage attached as well. As you walk in you will first notice an OPEN floor plan with volume ceilings for a very spacious feel. The KITCHEN has solid wood cabinets, granite countertops, stainless steel appliances with eating space in the kitchen. You will find the two bedrooms, guest bath and den split from the master side. The master has both tile and carpet flooring and plenty of closet space. Additional space, aka the family room is just off the living room and makes for a nice cozy TV room or possible craft room or play room . When you open the french doors to the back yard you will first notice the LARGE DECK. It is stamped and stained concrete with knee wall for you to relax after a long day and ENJOY the views of the water and this AMAZING BACK YARD! There is 10’x12’ enclosed cooking shack for outdoor cooking and grilling. It features a metal roof and cypress siding for that old rustic feel. A large stainless counter top and under counter storage accommodates all your outdoor cooking equipment and accessories. A large custom fire pit complete with sitting walls and low voltage lighting complements the rear portion of the yard and makes for an excellent place to entertain friends and family. The workshop is 40’x40’ downstairs with approximately 1000 square feet of open living area upstairs with full bath. The shop has 12’ ceilings to accommodate a lift. It is wired for an air compressor and welder. One side of the shop has two 10’ tall roll up doors with another 10’ tall roll up on the opposing side for a drive through bay. It is perfect for a home business, hobby area, or other uses where a big open space is required. Upstairs you find a really nice open floor plan with the full bathroom. This area is quite flexible and could easily be a guest house, mother-in-law suite, or possibly a rental since cabinetry with sink and lots of storage are provided, plus a full bath. A 20x40 open equipment building is also located on the property. This structure currently houses the owner’s tractor and equipment trailer but would also make a perfect place to store your RV or boat. The columns are 12” poured concrete block and the roof is standing seam metal. The rear of the property looks like a park with the large old oak trees spaced nicely around. The large pond is approximately 5 acres and is loaded with big largemouth bass, bream, blue gill, along with a variety of catfish. The owner keeps the pond stocked and manages it for an outstanding fishing habitat. You’ll feel your heat race when one of the big lunkers bends your fishing rod in half. The property continues across the pond where you will find yourself in the middle of big oak hammock. Huge grandaddy oak trees provide an impressive canopy giving you that old Florida experience. This additional property gives a diverse area for recreation, wildlife habitat and privacy. This is a very unique piece of property with lots to offer. COME see this GEM today! SELLER FINANCING ~ TERMS TBD!
Location
State FL
County Lake
Community Na
Zoning A
Rooms
Other Rooms Family Room, Inside Utility
Interior
Interior Features Cathedral Ceiling(s), Ceiling Fans(s), Eat-in Kitchen, In Wall Pest System, Kitchen/Family Room Combo, Open Floorplan, Solid Surface Counters, Solid Wood Cabinets, Split Bedroom, Stone Counters, Thermostat, Walk-In Closet(s)
Heating Central, Electric
Cooling Central Air
Flooring Bamboo, Carpet, Laminate, Tile
Fireplaces Type Family Room, Wood Burning
Fireplace true
Appliance Dishwasher, Disposal, Electric Water Heater, Microwave, Range, Refrigerator, Water Softener
Laundry Inside, Laundry Room
Exterior
Exterior Feature French Doors, Rain Gutters
Garage Garage Door Opener
Garage Spaces 3.0
Fence Wire
Utilities Available BB/HS Internet Available
Waterfront true
Waterfront Description Pond
View Y/N 1
Water Access 1
Water Access Desc Pond
View Trees/Woods, Water
Roof Type Shingle
Attached Garage true
Garage true
Private Pool No
Building
Lot Description In County, Level, Oversized Lot, Pasture, Zoned for Horses
Entry Level One
Foundation Slab
Lot Size Range 10 to less than 20
Sewer Septic Tank
Water Well
Structure Type Block, Stucco
New Construction false
Construction Status Appraisal,Financing,Inspections
Others
Senior Community No
Ownership Fee Simple
Acceptable Financing Cash, Conventional, Private Financing Available
Listing Terms Cash, Conventional, Private Financing Available
Special Listing Condition None
Read Less Info
Want to know what your home might be worth? Contact us for a FREE valuation!

Our team is ready to help you sell your home for the highest possible price ASAP

© 2024 My Florida Regional MLS DBA Stellar MLS. All Rights Reserved.
Bought with HOMESTAR REALTY LLC

"My job is to find and attract mastery-based agents to the office, protect the culture, and make sure everyone is happy! "






