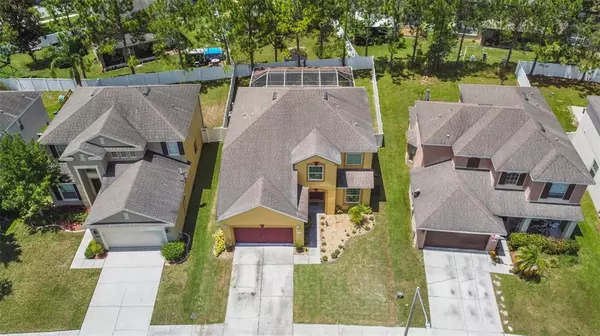$400,000
$414,900
3.6%For more information regarding the value of a property, please contact us for a free consultation.
4 Beds
3 Baths
2,665 SqFt
SOLD DATE : 12/30/2022
Key Details
Sold Price $400,000
Property Type Single Family Home
Sub Type Single Family Residence
Listing Status Sold
Purchase Type For Sale
Square Footage 2,665 sqft
Price per Sqft $150
Subdivision Trillium Village B
MLS Listing ID T3394265
Sold Date 12/30/22
Bedrooms 4
Full Baths 2
Half Baths 1
Construction Status Appraisal,Financing,Inspections
HOA Fees $78/mo
HOA Y/N Yes
Originating Board Stellar MLS
Year Built 2006
Annual Tax Amount $2,662
Lot Size 6,534 Sqft
Acres 0.15
Property Description
POOL HOME - *PRICE REDUCED* No typical builder grade finishes here! This beautiful 4 bedroom 2 1/2 bath, 2-Story home has been completely renovated with high-end upgrades not found in most homes in this neighborhood. Originally built in 2006, however this home was taken back down to the studs and the entire home interior was rebuilt including new windows, doors, flooring, walls, plumbing, wiring and everything in between starting with demolition in 2016 and construction being completed at the end of 2017. Upon entering the home you are greeted with crown molding and stunning (wood looking) tile plank flooring throughout the living / dining room combo continuing into the large family room giving the appearance of wood flooring with the durability of tile. The first floor also features a half bath, under-the-stairs dog niche, laundry room w/ built-in folding table, breakfast nook and the kitchen. The kitchen is gorgeous with custom 42” raised panel wood cabinets w/ upper crown molding, 3 glass cabinet doors to showcase your china/crystal, gleaming granite countertops, double under-mount sink in the island w/ breakfast bar, recessed lighting and stainless steel appliances. The family room has double french doors with side lights and built-in blinds that lead out to the brick paver covered patio followed by the tranquil screened inground pool and spa surrounded by beautiful brick pavers. The fully vinyl fenced backyard is pet friendly and provides privacy. Back inside enter the double sided staircase from either the kitchen or foyer, you ascend to the second floor where you step onto the appealing Pergo wood laminate flooring throughout the second floor main areas and bedrooms. The second floor includes 4 bedrooms and 2 bathrooms. The large master bedroom with en-suite bathroom features granite countertops, double under-mount sinks, make-up niche, jetted jacuzzi tub with separate wall jetted walk-in shower with glass enclosure, water closet and large walk-in closet. Along with the rebuild in 2017, the home had new HVAC system and duct work, new pool and spa with brick pavers and new exterior paint. Trillium subdivision features a community pool, park and playground with NO CDD fees and low HOA fees. Located conveniently adjacent to the 589 Toll Rd/Suncoast Parkway which provides direct access to Tampa and all it has to offer. It is close to shopping, dining and is approximately just 30 minutes to the Tampa International airport and surrounding areas. Call to schedule a time to see this exceptional home before it’s gone!
Location
State FL
County Hernando
Community Trillium Village B
Zoning PDP
Rooms
Other Rooms Family Room, Inside Utility
Interior
Interior Features Built-in Features, Ceiling Fans(s), Crown Molding, Eat-in Kitchen, Kitchen/Family Room Combo, Living Room/Dining Room Combo, Master Bedroom Upstairs, Solid Wood Cabinets, Stone Counters, Thermostat, Walk-In Closet(s), Window Treatments
Heating Central, Electric
Cooling Central Air
Flooring Ceramic Tile, Laminate
Fireplace false
Appliance Dishwasher, Disposal, Dryer, Electric Water Heater, Exhaust Fan, Microwave, Range, Refrigerator, Washer
Laundry Inside, Laundry Room
Exterior
Exterior Feature Fence, French Doors, Irrigation System, Rain Gutters, Sidewalk
Garage Driveway, Garage Door Opener
Garage Spaces 2.0
Fence Vinyl
Pool Gunite, In Ground, Screen Enclosure
Community Features Deed Restrictions, Park, Playground, Pool
Utilities Available BB/HS Internet Available, Cable Connected, Electricity Connected, Public, Sewer Connected, Street Lights, Underground Utilities, Water Connected
Amenities Available Fence Restrictions, Playground, Pool, Recreation Facilities
Waterfront false
Roof Type Shingle
Porch Covered, Screened
Attached Garage true
Garage true
Private Pool Yes
Building
Lot Description In County, Sidewalk, Paved
Story 2
Entry Level Two
Foundation Slab
Lot Size Range 0 to less than 1/4
Sewer Public Sewer
Water Public
Architectural Style Contemporary
Structure Type Block, Stucco, Wood Frame
New Construction false
Construction Status Appraisal,Financing,Inspections
Others
Pets Allowed Yes
Senior Community No
Ownership Fee Simple
Monthly Total Fees $78
Acceptable Financing Cash, Conventional, FHA, USDA Loan, VA Loan
Membership Fee Required Required
Listing Terms Cash, Conventional, FHA, USDA Loan, VA Loan
Special Listing Condition None
Read Less Info
Want to know what your home might be worth? Contact us for a FREE valuation!

Our team is ready to help you sell your home for the highest possible price ASAP

© 2024 My Florida Regional MLS DBA Stellar MLS. All Rights Reserved.
Bought with TROPIC SHORES REALTY LLC

"My job is to find and attract mastery-based agents to the office, protect the culture, and make sure everyone is happy! "






