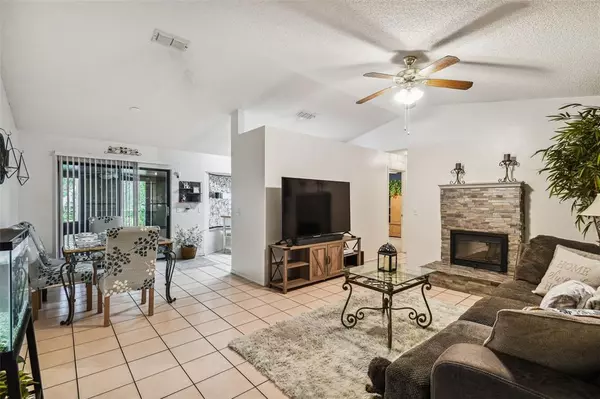$279,900
$279,900
For more information regarding the value of a property, please contact us for a free consultation.
3 Beds
2 Baths
1,106 SqFt
SOLD DATE : 08/25/2022
Key Details
Sold Price $279,900
Property Type Single Family Home
Sub Type Single Family Residence
Listing Status Sold
Purchase Type For Sale
Square Footage 1,106 sqft
Price per Sqft $253
Subdivision West Highlands
MLS Listing ID O6035409
Sold Date 08/25/22
Bedrooms 3
Full Baths 2
Construction Status Appraisal,Inspections
HOA Y/N No
Originating Board Stellar MLS
Year Built 1992
Annual Tax Amount $1,858
Lot Size 10,018 Sqft
Acres 0.23
Property Description
100% FINANCING AVAILABLE! It's not often when you find such a beautiful, well manicured and well maintained home which will not overwhelm you with maintenance to stay beautiful. The home feels much more spacious with 3 back patio spaces which will have you in love! all with sliding vertical window panels and fully tiled. First is a nice Florida Room thats large enough for furniture and is a great space to relax! Then there is a separate outdoor kitchen. Last is a unique dining space!! All covered by an insulated roof!! The sides and front yard a mostly rockscaped for beauty + low maintenance. Distinctive, poured walkways on the front and both sides for easy access. Upon pulling up to the home the home experience immediate attraction! Thru the covered, screened front entry, the attention to detail is evident. The spacious living room is joined by a dining room and sliding glass doors overlooking the Florida Room and back yard. Tile floors in the the common areas and master bedroom. Vaulted ceilings add to the feeling of openness. The kitchen has a triple bay window overlooking the rear living space,l with a removable island to accommodate multiple cooks and top of the line a Whirlpool Elite appliances. The master sweet has a huge walk in closet, The bathroom has double vanity with half moon window for natural light and walk in shower with gorgeous floor to ceiling tile! The split floor plan has the other 2 rooms on the opposite side of the house for maximum privacy. Includes a rop of the line pureology water treatment system and a 10x12 shed which has power. 220V RV hookup and room to park a large RV + multiple cars. The garage has retractable screened panels. A 220V generator hookup is on the side of house. The yard is fully fenced. Top of the line Trane a/c. Septic serviced less than 1 yr. Low electric bill! Oak canopied streets add a relaxing Old Florida feeling to this laid back, comfy piece of paradise! Easy cimmute to Orlando metro and the beaches! The sellers are moving out of state! With Full List or above, seller will leave all furnishings, including less than one year old washer and dryer.
Location
State FL
County Volusia
Community West Highlands
Zoning 01R4
Interior
Interior Features Cathedral Ceiling(s), Ceiling Fans(s), Vaulted Ceiling(s)
Heating Central, Electric
Cooling Central Air
Flooring Carpet, Ceramic Tile
Fireplace false
Appliance Disposal, Range Hood, Refrigerator
Exterior
Garage Garage Door Opener
Garage Spaces 2.0
Fence Fenced
Utilities Available Cable Available
Waterfront false
Roof Type Shingle
Attached Garage true
Garage true
Private Pool No
Building
Lot Description Paved
Entry Level One
Foundation Slab
Lot Size Range 0 to less than 1/4
Sewer Septic Tank
Water None
Structure Type Block, Stucco
New Construction false
Construction Status Appraisal,Inspections
Others
Pets Allowed Yes
Senior Community No
Ownership Fee Simple
Acceptable Financing Cash, Conventional, FHA, USDA Loan, VA Loan
Membership Fee Required None
Listing Terms Cash, Conventional, FHA, USDA Loan, VA Loan
Special Listing Condition None
Read Less Info
Want to know what your home might be worth? Contact us for a FREE valuation!

Our team is ready to help you sell your home for the highest possible price ASAP

© 2024 My Florida Regional MLS DBA Stellar MLS. All Rights Reserved.
Bought with STAR BAY REALTY CORP.

"My job is to find and attract mastery-based agents to the office, protect the culture, and make sure everyone is happy! "






