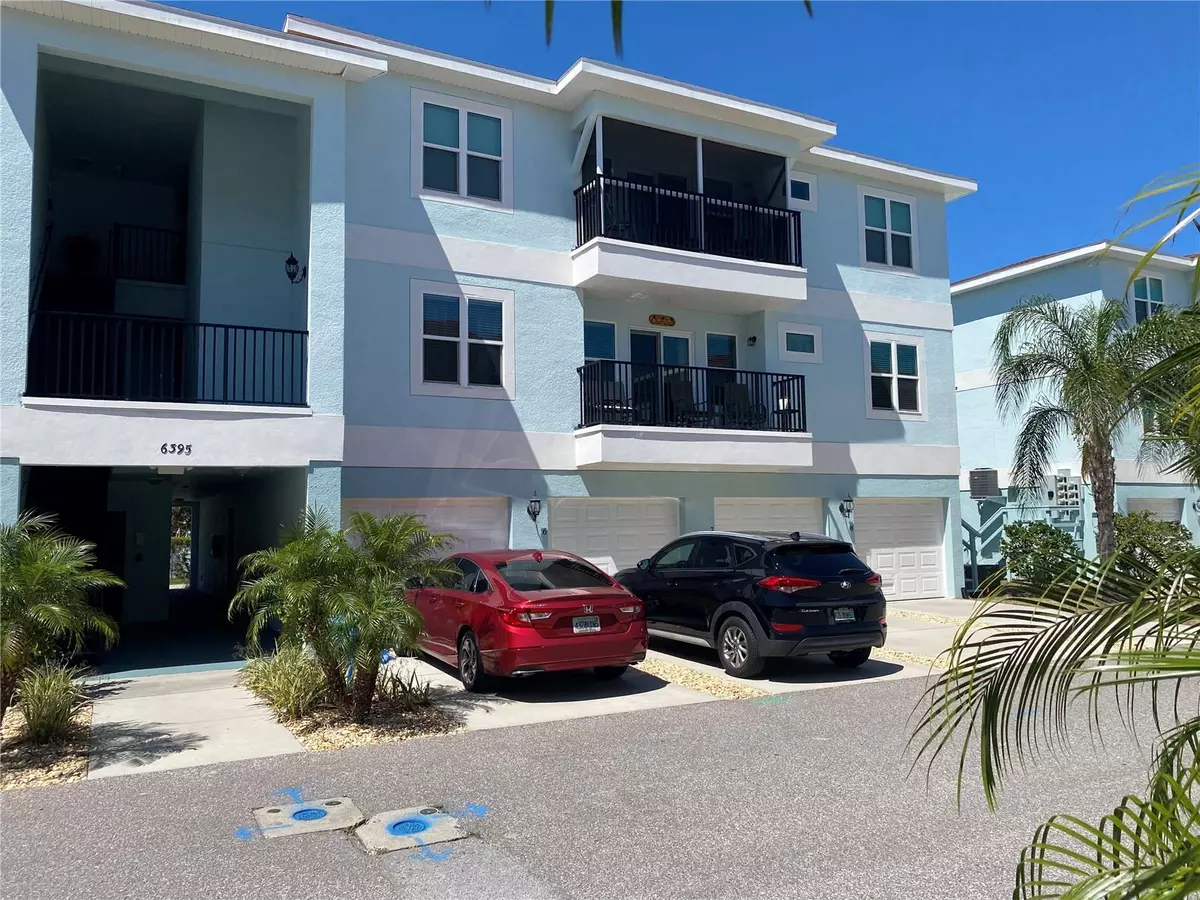$302,900
$305,500
0.9%For more information regarding the value of a property, please contact us for a free consultation.
3 Beds
2 Baths
1,228 SqFt
SOLD DATE : 05/17/2023
Key Details
Sold Price $302,900
Property Type Condo
Sub Type Condominium
Listing Status Sold
Purchase Type For Sale
Square Footage 1,228 sqft
Price per Sqft $246
Subdivision Regency Palms Bldg 6
MLS Listing ID U8194831
Sold Date 05/17/23
Bedrooms 3
Full Baths 2
HOA Fees $429/mo
HOA Y/N Yes
Originating Board Stellar MLS
Year Built 2018
Annual Tax Amount $3,064
Lot Size 0.740 Acres
Acres 0.74
Property Description
Take a tour of this Beautiful Move in Ready, 3 Bedroom 2 Bathroom 1 Car Garage with a Bonus Room Home. Just in time to call it your new home! Great location close to Downtown New Port Richey and minutes away from social clubs, restaurants, shopping, boat ramp, sims park and much more. This chic home comes with soft close cabinet doors and draws, up-to-date wood cabinets and will truly capture your heart with the stylish granite counter tops in the kitchen and bathrooms. This building has an elevator. You'll appreciate the upgraded laminate flooring throughout and ceramic tile flooring in the bathrooms, bonus room and storage closet. As an added bonus, membership in the Gulf Harbor Beach Club is available for only $180 per year. Soak up the sun at the Regency Palm's community pool or relax in the heated spa. Take advantage of the two BBQ grills in the BBQ area or bring your pup to the Dog Park. Don't miss this amazing opportunity, call and schedule a showing today!
Location
State FL
County Pasco
Community Regency Palms Bldg 6
Zoning MPUD
Rooms
Other Rooms Bonus Room, Inside Utility, Storage Rooms
Interior
Interior Features Ceiling Fans(s), Crown Molding, Elevator, Open Floorplan, Solid Wood Cabinets, Stone Counters, Walk-In Closet(s), Window Treatments
Heating Central, Electric, Heat Pump
Cooling Central Air
Flooring Ceramic Tile, Laminate
Fireplace false
Appliance Dishwasher, Disposal, Dryer, Electric Water Heater, Microwave, Range, Refrigerator, Washer
Exterior
Exterior Feature Balcony, Irrigation System, Outdoor Grill, Sidewalk, Sliding Doors, Storage
Garage Driveway, Garage Door Opener, Golf Cart Parking
Garage Spaces 1.0
Community Features Deed Restrictions, Golf Carts OK, Park, Pool, Sidewalks
Utilities Available Cable Connected, Electricity Connected, Public, Sewer Connected, Street Lights, Water Connected
Waterfront false
Roof Type Shingle
Attached Garage true
Garage true
Private Pool No
Building
Story 1
Entry Level One
Foundation Slab
Lot Size Range 1/2 to less than 1
Sewer Public Sewer
Water Public
Structure Type Concrete, Stucco
New Construction false
Schools
Elementary Schools Richey Elementary School
Middle Schools Gulf Middle-Po
High Schools Gulf High-Po
Others
Pets Allowed Size Limit, Yes
HOA Fee Include Cable TV, Escrow Reserves Fund, Insurance, Internet, Maintenance Structure, Maintenance Grounds, Pest Control, Pool, Sewer, Trash, Water
Senior Community No
Pet Size Small (16-35 Lbs.)
Ownership Fee Simple
Monthly Total Fees $429
Acceptable Financing Cash, Conventional
Membership Fee Required Required
Listing Terms Cash, Conventional
Num of Pet 2
Special Listing Condition None
Read Less Info
Want to know what your home might be worth? Contact us for a FREE valuation!

Our team is ready to help you sell your home for the highest possible price ASAP

© 2024 My Florida Regional MLS DBA Stellar MLS. All Rights Reserved.
Bought with FUTURE HOME REALTY

"My job is to find and attract mastery-based agents to the office, protect the culture, and make sure everyone is happy! "






