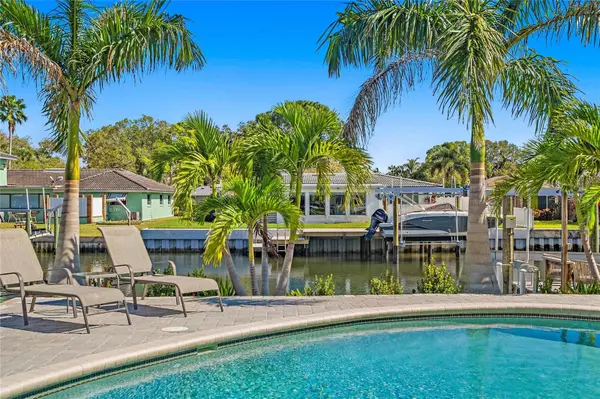$1,350,000
$1,250,000
8.0%For more information regarding the value of a property, please contact us for a free consultation.
4 Beds
2 Baths
2,128 SqFt
SOLD DATE : 05/19/2023
Key Details
Sold Price $1,350,000
Property Type Single Family Home
Sub Type Single Family Residence
Listing Status Sold
Purchase Type For Sale
Square Footage 2,128 sqft
Price per Sqft $634
Subdivision Tanglewood Isle Sub
MLS Listing ID U8196844
Sold Date 05/19/23
Bedrooms 4
Full Baths 2
HOA Y/N No
Originating Board Stellar MLS
Year Built 1973
Annual Tax Amount $17,213
Lot Size 8,712 Sqft
Acres 0.2
Property Description
This home is located in the highly sought-after Tanglewood neighborhood, known for its sailboat waters (no bridges!) and quick access to Weedon Island, downtown St Petersburg, and Tampa Bay. The first thing you will notice when you walk in the front door is the water view! The large sliding and stacking glass doors in the living room lead you to an expansive outdoor patio and pool - perfect for entertaining and ideal for dolphin and manatee watching as they pass by in the canal! The composite dock has a floating dock attached for launching kayaks and paddleboards. The 10,000-pound electric boat lift was installed in 2020, as well as all-new vinyl fencing, 360-degree landscaping, irrigation system, and low voltage accent lighting around the entire yard. Back inside, the spacious split floor plan has luxury vinyl planks throughout most of the home with tile in the bathrooms and laundry room - all installed in 2021. In the kitchen, you will find stainless steel appliances, a sub-zero refrigerator, solid wood cabinetry, and Corian countertops. The kitchen and dining area both overlook the canal, facing East through large bay windows - perfect for a sunrise view to go with morning coffee and cool, relaxing evenings. Next to the kitchen is the indoor laundry room that leads to the 2-car attached garage. The owner's suite also overlooks the pool and water through yet more sliding glass doors. It boasts two closets, one of which is walk-in. The large master bath includes a double vanity, a double-headed shower, and a jetted Jacuzzi tub. The 4th bedroom is adjacent to the master space perfect for an office, nursery, or home gym. Opposite the owner's suite, there is a full bath in the private hallway - splitting the difference between the 2nd and 3rd bedrooms. The 2nd bedroom looks out to the beautiful banana trees, and the 3rd bedroom overlooks the water and has its own large walk-in closet. This home is ideally located near Mangrove Bay Golf Course, less than 5 miles to Downtown St. Pete, 11 miles to beaches, 10 miles to PIE Airport, and 17 miles to Tampa Airport and all that Tampa has to offer. It is truly love at first sight, and Florida living at its finest!
Location
State FL
County Pinellas
Community Tanglewood Isle Sub
Direction NE
Interior
Interior Features Ceiling Fans(s), Eat-in Kitchen, Master Bedroom Main Floor, Open Floorplan, Skylight(s), Solid Surface Counters, Solid Wood Cabinets, Split Bedroom, Thermostat, Walk-In Closet(s)
Heating Central, Electric
Cooling Central Air
Flooring Tile, Vinyl
Fireplace false
Appliance Dishwasher, Disposal, Dryer, Electric Water Heater, Exhaust Fan, Microwave, Range, Refrigerator, Washer
Laundry Inside, Laundry Room
Exterior
Exterior Feature Hurricane Shutters, Irrigation System, Lighting, Private Mailbox, Rain Gutters, Sliding Doors, Storage
Garage Spaces 2.0
Fence Fenced, Vinyl
Pool In Ground, Lighting
Utilities Available BB/HS Internet Available, Electricity Connected, Public, Sewer Connected, Sprinkler Recycled, Street Lights, Water Connected
Waterfront true
Waterfront Description Canal - Saltwater
View Y/N 1
Water Access 1
Water Access Desc Bay/Harbor,Canal - Saltwater
View Pool, Water
Roof Type Tile
Porch Covered
Attached Garage true
Garage true
Private Pool Yes
Building
Lot Description Cul-De-Sac, City Limits, Landscaped
Entry Level One
Foundation Block, Slab
Lot Size Range 0 to less than 1/4
Sewer Public Sewer
Water Public
Architectural Style Ranch
Structure Type Block, Stucco
New Construction false
Schools
Elementary Schools Shore Acres Elementary-Pn
Middle Schools Meadowlawn Middle-Pn
High Schools Northeast High-Pn
Others
Pets Allowed Yes
Senior Community No
Ownership Fee Simple
Acceptable Financing Cash, Conventional
Listing Terms Cash, Conventional
Special Listing Condition None
Read Less Info
Want to know what your home might be worth? Contact us for a FREE valuation!

Our team is ready to help you sell your home for the highest possible price ASAP

© 2024 My Florida Regional MLS DBA Stellar MLS. All Rights Reserved.
Bought with RE/MAX REALTY UNLIMITED

"My job is to find and attract mastery-based agents to the office, protect the culture, and make sure everyone is happy! "






