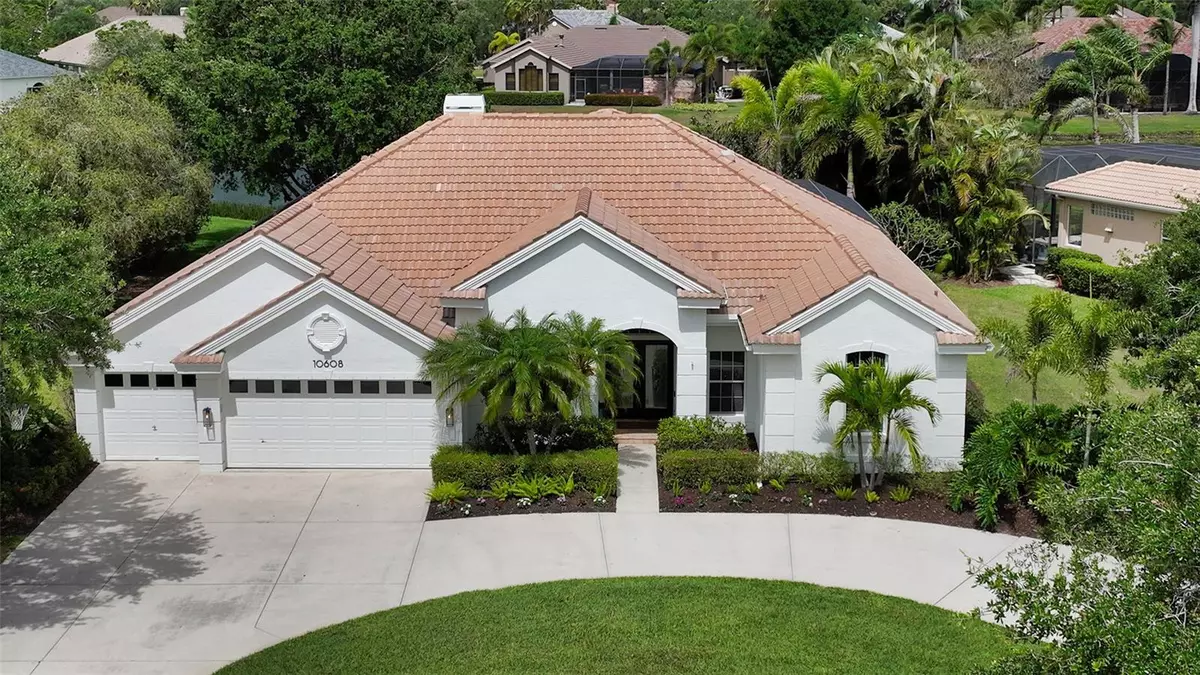$1,149,000
$1,199,000
4.2%For more information regarding the value of a property, please contact us for a free consultation.
4 Beds
4 Baths
3,460 SqFt
SOLD DATE : 06/22/2023
Key Details
Sold Price $1,149,000
Property Type Single Family Home
Sub Type Single Family Residence
Listing Status Sold
Purchase Type For Sale
Square Footage 3,460 sqft
Price per Sqft $332
Subdivision River Club South Subphase Iv
MLS Listing ID A4566562
Sold Date 06/22/23
Bedrooms 4
Full Baths 4
Construction Status Inspections
HOA Fees $70/ann
HOA Y/N Yes
Originating Board Stellar MLS
Year Built 1999
Annual Tax Amount $5,015
Lot Size 0.450 Acres
Acres 0.45
Property Description
Enjoy scenic lake views and spacious comfort in this custom-built 4-bedroom, 4-bathroom home in the desirable community of The River Club in Lakewood Ranch. Situated on nearly ½ acre lot, this spacious home offers the best of Florida’s indoor/outdoor lifestyle. Enjoy relaxing with friends on your large, screened patio with pavers and a heated pool and spa overlooking a sparkling lake and lush landscaping. The outdoor kitchen makes entertaining a breeze for enjoying celebrations and even includes a kegerator. Inside, the open floorplan features ceramic tile, cathedral ceilings and ample living and dining room space. Well-equipped with spectacular updates, the kitchen is a dream for the chef, featuring granite countertops, stainless appliances, a new built-in cooktop, white cabinetry, and a hidden walk-in pantry. The executive-level office meets today’s expectations for working and studying on-demand with floor-to-ceiling bookshelves. Maximizing solitude for the family and visitors, two generous bedrooms are quietly stationed away from the romantic master suite that includes access to the lanai and an updated en-suite bath. Just off the kitchen is a generous family room with a double-sided gas fireplace. Another bedroom with a pool bathroom and a Florida room makes a great mother-in-law-suite. A laundry room is off the hallway leading to the 3-car garage. Upstairs is a bonus bedroom with a full bath. A few other notable upgrades include: updated bathrooms, hurricane shutters, prewiring for a portable generator, and new exterior paint. River Club, in the center of Lakewood Ranch, has a Ron Garl-designed golf course as its centerpiece. Just east of I-75, it’s an easy trip to Sarasota, St. Pete, or Tampa and the stunning beaches of Florida’s Gulf Coast.
Location
State FL
County Manatee
Community River Club South Subphase Iv
Zoning PDR/WPE/
Rooms
Other Rooms Bonus Room, Den/Library/Office, Family Room, Florida Room, Formal Dining Room Separate, Formal Living Room Separate, Inside Utility
Interior
Interior Features Built-in Features, Ceiling Fans(s), Central Vaccum, Eat-in Kitchen, Kitchen/Family Room Combo, Master Bedroom Main Floor, Open Floorplan, Split Bedroom, Stone Counters, Tray Ceiling(s), Vaulted Ceiling(s), Window Treatments
Heating Central, Electric
Cooling Central Air
Flooring Carpet, Ceramic Tile, Hardwood
Fireplaces Type Family Room, Gas, Other
Furnishings Unfurnished
Fireplace true
Appliance Cooktop, Dishwasher, Electric Water Heater, Microwave, Range, Refrigerator
Laundry Inside, Laundry Room
Exterior
Exterior Feature Hurricane Shutters, Irrigation System, Outdoor Grill, Outdoor Kitchen, Rain Gutters, Sidewalk, Sliding Doors, Sprinkler Metered
Garage Circular Driveway, Garage Door Opener, Oversized
Garage Spaces 3.0
Pool Child Safety Fence, Heated, Lighting, Screen Enclosure, Solar Cover, Tile
Community Features Fishing, Golf Carts OK, Golf, Sidewalks
Utilities Available Cable Available, Electricity Connected, Phone Available, Propane, Water Connected
View Y/N 1
Water Access 1
Water Access Desc Lake
View Water
Roof Type Tile
Porch Covered, Deck, Porch, Rear Porch, Screened
Attached Garage true
Garage true
Private Pool Yes
Building
Lot Description Near Golf Course, Oversized Lot, Sidewalk, Private
Entry Level Two
Foundation Slab
Lot Size Range 1/4 to less than 1/2
Builder Name NOHL CREST
Sewer Public Sewer
Water Public
Architectural Style Traditional
Structure Type Stucco
New Construction false
Construction Status Inspections
Schools
Elementary Schools Braden River Elementary
Middle Schools Braden River Middle
High Schools Lakewood Ranch High
Others
Pets Allowed Yes
HOA Fee Include Common Area Taxes, Escrow Reserves Fund, Management
Senior Community No
Ownership Fee Simple
Monthly Total Fees $70
Acceptable Financing Cash, Conventional, FHA, VA Loan
Membership Fee Required Required
Listing Terms Cash, Conventional, FHA, VA Loan
Special Listing Condition None
Read Less Info
Want to know what your home might be worth? Contact us for a FREE valuation!

Our team is ready to help you sell your home for the highest possible price ASAP

© 2024 My Florida Regional MLS DBA Stellar MLS. All Rights Reserved.
Bought with MICHAEL SAUNDERS & COMPANY

"My job is to find and attract mastery-based agents to the office, protect the culture, and make sure everyone is happy! "






