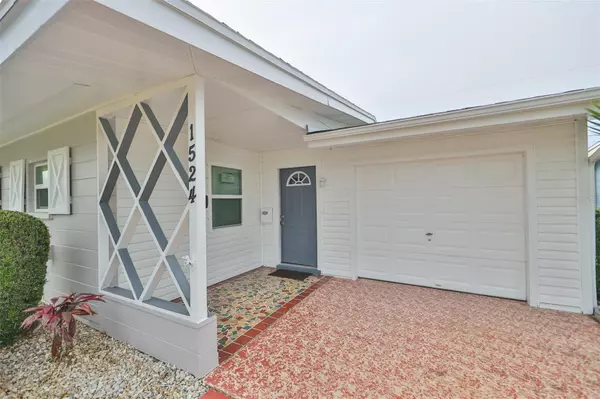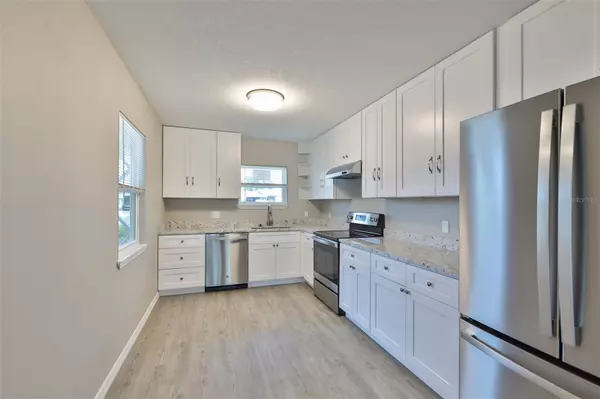$280,000
$284,900
1.7%For more information regarding the value of a property, please contact us for a free consultation.
2 Beds
2 Baths
1,266 SqFt
SOLD DATE : 06/30/2023
Key Details
Sold Price $280,000
Property Type Single Family Home
Sub Type Single Family Residence
Listing Status Sold
Purchase Type For Sale
Square Footage 1,266 sqft
Price per Sqft $221
Subdivision Del Webbs Sun City Florida Un
MLS Listing ID T3442980
Sold Date 06/30/23
Bedrooms 2
Full Baths 2
HOA Fees $125/mo
HOA Y/N Yes
Originating Board Stellar MLS
Year Built 1965
Annual Tax Amount $2,719
Lot Size 2,613 Sqft
Acres 0.06
Property Description
One or more photo(s) has been virtually staged. Welcome to this completely updated “like new” home in the 55+ community of Sun City Center Florida! Mature landscaping highlights the freshly painted exterior as you approach the front entrance. Galley kitchens boast all new GE Stainless appliances, granite counters, soft close 42-inch cabinets and two windows. The easy to maintain engineered enhanced laminate flooring makes spills and clean up an ease! The large great room flows seamlessly into the all-season lanai offering the new owner many options for designing the “right” layout for their new residence. The all-season lanai has five generous windows providing lots of natural sunlight and direct access to the backyard and garage as well as the indoor laundry area with GE HE washer and dryer. The large master bedroom has new tile flooring, ceiling fan, large closet, two generous windows and private master bath with granite counter and glass wall tiled shower! The guest bedroom has 2 windows, a ceiling fan, large closet and private full bath with granite counter and vanity sink. The home was redesigned with energy efficiency in mind featuring all new insulated windows with easy flow window treatments, wall mounted Gree ac/heat systems that have some of the highest efficiency ratings in the industry! Each wall mounted system can be individually controlled for maximum comfort and efficiency. The home also has a new 40-gallon electric water heater, enhanced insulation added to the freshly painted walls and a new roof! Sun City is a premier 55+
community featuring resort-style amenities, and an active lifestyle with nearly 200 clubs
and interest groups. Conveniently located near major highways 301, 674, 41 and I75
make provide easy access to shopping and beaches in Tampa, St Petersburg and
Sarasota.
Location
State FL
County Hillsborough
Community Del Webbs Sun City Florida Un
Zoning PD
Interior
Interior Features Ceiling Fans(s), Open Floorplan, Solid Surface Counters, Window Treatments
Heating Electric
Cooling Wall/Window Unit(s)
Flooring Laminate, Tile
Furnishings Unfurnished
Fireplace false
Appliance Cooktop, Dishwasher, Dryer, Electric Water Heater, Exhaust Fan, Range, Refrigerator
Laundry Inside, Laundry Room
Exterior
Exterior Feature Irrigation System, Other, Private Mailbox, Sidewalk
Garage Garage Door Opener
Garage Spaces 2.0
Community Features Association Recreation - Owned, Buyer Approval Required, Clubhouse, Deed Restrictions, Fitness Center, Golf Carts OK, Pool, Sidewalks, Tennis Courts, Wheelchair Access
Utilities Available BB/HS Internet Available, Cable Available, Electricity Available, Electricity Connected, Sewer Connected, Water Available, Water Connected
Amenities Available Clubhouse, Fitness Center, Pickleball Court(s), Pool, Shuffleboard Court, Tennis Court(s)
Waterfront false
Roof Type Shingle
Attached Garage true
Garage true
Private Pool No
Building
Lot Description Landscaped, Sidewalk, Paved
Entry Level One
Foundation Slab
Lot Size Range 0 to less than 1/4
Sewer Public Sewer
Water Public
Architectural Style Cape Cod
Structure Type Block, Vinyl Siding
New Construction false
Schools
Elementary Schools Cypress Creek-Hb
Middle Schools Shields-Hb
High Schools Lennard-Hb
Others
Pets Allowed Yes
HOA Fee Include Pool, Maintenance, Pool, Recreational Facilities
Senior Community Yes
Ownership Fee Simple
Monthly Total Fees $152
Acceptable Financing Cash, Conventional, FHA, VA Loan
Membership Fee Required Required
Listing Terms Cash, Conventional, FHA, VA Loan
Special Listing Condition None
Read Less Info
Want to know what your home might be worth? Contact us for a FREE valuation!

Our team is ready to help you sell your home for the highest possible price ASAP

© 2024 My Florida Regional MLS DBA Stellar MLS. All Rights Reserved.
Bought with MICHAEL SAUNDERS & COMPANY

"My job is to find and attract mastery-based agents to the office, protect the culture, and make sure everyone is happy! "






