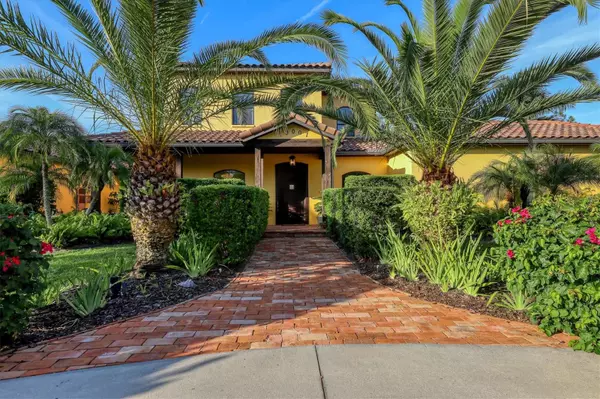$2,100,000
$2,195,000
4.3%For more information regarding the value of a property, please contact us for a free consultation.
4 Beds
6 Baths
4,557 SqFt
SOLD DATE : 07/03/2023
Key Details
Sold Price $2,100,000
Property Type Single Family Home
Sub Type Single Family Residence
Listing Status Sold
Purchase Type For Sale
Square Footage 4,557 sqft
Price per Sqft $460
Subdivision Panther Ridge
MLS Listing ID A4566660
Sold Date 07/03/23
Bedrooms 4
Full Baths 5
Half Baths 1
HOA Fees $60/ann
HOA Y/N Yes
Originating Board Stellar MLS
Year Built 2003
Annual Tax Amount $8,986
Lot Size 7.760 Acres
Acres 7.76
Property Description
This extraordinary 7+ acre custom-built, four-bedroom, five-and-a-half-bath home with office, bonus room and casita is located in the private Panther Ridge community. At first glance you can’t help but notice as you drive in the expanded driveway, new fencing, keypad with electronic gate and spectacular fountain. Step inside and notice the architectural details that include wood floors, solid core doors, high ceilings, rounded corners and designer lighting. The open gourmet kitchen offers upgraded appliances which include double oven, gas range, in addition to exotic stone countertops, bar top seating and solid wood cabinetry, overlooking the family room with stunning wood-burning fireplace, adjacent spacious dining area and media room wired for surround sound throughout, which makes this home perfect for entertaining. The first-floor owner's suite with custom wood entry doors features two walk-in closets. The owner's bath is uniquely designed with a steam shower, soaking tub and dual vanities. Meander your way upstairs to the additional 3 en-suite bedrooms with their own bathrooms and walk-in closets. Make your way back to the first floor and step out onto the perfect backyard oasis complete with oversized saltwater pool, standalone jacuzzi hot tub and outdoor shower. Built in 2021 the expansive casita is truly one to marvel, bonus room includes murphy bed, full bath with walk-in shower, covered seating area with fire pit, outdoor kitchen has full size refrigerator, warming drawer, gas grill, ice maker, dishwasher, custom-built bar and room darkening shades. Relax on the pavilion deck which overlooks the pond and waterfall, observe nature in all its glory. Additional features include 3-car garage, workshop, second floor block construction, three new AC units, water filtration system, cabinetry in the garage, alarm system, two aeration bubblers in the pond. Beautifully cleared walkways and paths. This is one to see.
Location
State FL
County Manatee
Community Panther Ridge
Zoning RES
Direction E
Interior
Interior Features Ceiling Fans(s), Eat-in Kitchen, High Ceilings, Kitchen/Family Room Combo, Master Bedroom Main Floor, Open Floorplan, Solid Surface Counters, Solid Wood Cabinets, Split Bedroom, Thermostat, Walk-In Closet(s)
Heating Central, Electric, Heat Pump
Cooling Central Air, Zoned
Flooring Hardwood, Granite, Terrazzo, Wood
Fireplaces Type Family Room, Wood Burning
Fireplace true
Appliance Built-In Oven, Convection Oven, Dishwasher, Disposal, Dryer, Ice Maker, Microwave, Range, Range Hood, Refrigerator, Tankless Water Heater, Washer, Water Softener
Laundry Inside, Laundry Room
Exterior
Exterior Feature Irrigation System, Lighting, Outdoor Grill, Outdoor Kitchen, Outdoor Shower, Private Mailbox, Rain Gutters, Sliding Doors, Storage
Garage Circular Driveway, Garage Door Opener, Garage Faces Side, Oversized, Parking Pad
Garage Spaces 3.0
Fence Board, Wire
Pool Child Safety Fence, Gunite, In Ground, Lighting, Outside Bath Access, Pool Sweep, Salt Water
Community Features Deed Restrictions, Horses Allowed, Park, Playground
Utilities Available BB/HS Internet Available, Cable Connected, Electricity Connected, Propane, Public, Underground Utilities, Water Connected
Amenities Available Fence Restrictions, Park, Playground, Trail(s)
Waterfront true
Waterfront Description Pond
View Trees/Woods
Roof Type Tile
Porch Covered, Front Porch, Patio, Porch, Side Porch, Wrap Around
Attached Garage true
Garage true
Private Pool Yes
Building
Lot Description In County, Level, Oversized Lot, Street Dead-End, Unpaved
Entry Level Two
Foundation Stem Wall
Lot Size Range 5 to less than 10
Sewer Private Sewer, Septic Tank
Water Private
Architectural Style Custom
Structure Type Block, Stucco
New Construction false
Schools
Elementary Schools Gullett Elementary
Middle Schools Dr Mona Jain Middle
High Schools Lakewood Ranch High
Others
Pets Allowed Yes
HOA Fee Include Common Area Taxes, Management
Senior Community No
Pet Size Extra Large (101+ Lbs.)
Ownership Fee Simple
Monthly Total Fees $60
Membership Fee Required Required
Num of Pet 10+
Special Listing Condition None
Read Less Info
Want to know what your home might be worth? Contact us for a FREE valuation!

Our team is ready to help you sell your home for the highest possible price ASAP

© 2024 My Florida Regional MLS DBA Stellar MLS. All Rights Reserved.
Bought with PREMIER SOTHEBYS INTL REALTY

"My job is to find and attract mastery-based agents to the office, protect the culture, and make sure everyone is happy! "






