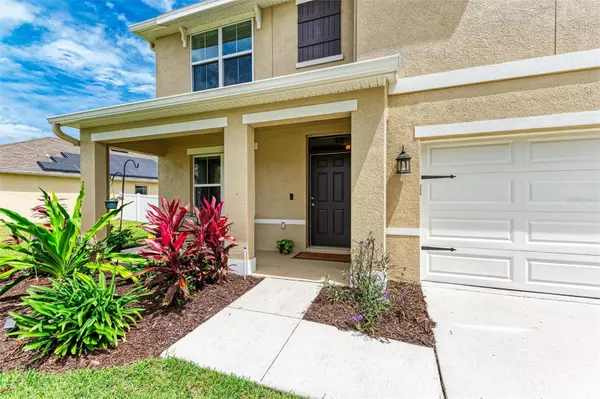$549,500
$549,500
For more information regarding the value of a property, please contact us for a free consultation.
5 Beds
3 Baths
2,607 SqFt
SOLD DATE : 07/31/2023
Key Details
Sold Price $549,500
Property Type Single Family Home
Sub Type Single Family Residence
Listing Status Sold
Purchase Type For Sale
Square Footage 2,607 sqft
Price per Sqft $210
Subdivision Del Tierra Ph Iv-A
MLS Listing ID A4565849
Sold Date 07/31/23
Bedrooms 5
Full Baths 3
Construction Status Financing,Inspections
HOA Fees $100/mo
HOA Y/N Yes
Originating Board Stellar MLS
Year Built 2018
Annual Tax Amount $3,259
Lot Size 9,147 Sqft
Acres 0.21
Property Description
Under contract-accepting backup offers. *MOTIVATED SELLERS* $25K in Price Improvements and a $10K closing cost incentive to Buyer to be paid at closing for a Fully Executed Contract by July 1, 2023 and Closing date to be no later than July 31, 2023. BEST VIEWS are seen from this home, situated on an oversized and picturesque LAKEFRONT homesite with desirable southeastern views providing relaxing sunbathed afternoons. This well designed 5-bedroom Hayden floorplan is in the beautiful and popular, gated Del Tierra neighborhood. As you enter the home, you are greeted by a flex room that can be an office or a den. Then, you will continue down the foyer to the hub of the home where the great room, dining room and kitchen are located featuring endless water views. The kitchen offers generous counterspace with an island ideal for entertaining, newer large drop-in single bowl sink, black and stainless-steel appliances, a large closet pantry, and newer chic lighting. Once you step outside to the large, fenced backyard you will enjoy a customized covered screened-in lanai or for alfresco dining use the open patio area perfect for creating memories for any type of gathering with plenty of room for a pool. At night, take in views of the starry sky and a lighted water fountain to wind down. There is a convenient guest room with adjacent bathroom on the lower level while the rest of the sleeping quarters are upstairs, including the primary suite and a bonus room that could be converted into an office or 6th bedroom. The primary suite is spacious enough to accommodate a sitting area, two walk-in closets and a comfortable bathroom. The upstairs laundry area features its own private room to accommodate the newer front loader washer/dryer. Additional benefits include new exterior paint, newer gutters, newer LVP flooring on the lower level, an abundance of storage, and smart home features. Right outside, the streets are lined with streetlights and sidewalks on both sides leading to the amenities center featuring a playground, resort-style pool, fitness studio, soccer field and a large pavilion. This community hosts local food truck vendors, fun activities, and holiday fun. The top-rated Gene Witt Elementary and the local fire station are conveniently located right outside of the main gates. Being close to the Manatee River, Fort Hamer Park or Lake Manatee is ideal for launching your boat/kayak, jet skis or simply enjoying a day of fishing. Nearby are golf courses, shops, and dining as well as Lakewood Ranch parks, activity areas and trails. Easy access to I-75, sandy beaches, SRQ or Tampa International Airports and the area’s best dining and retail shops found in the UTC corridor. Very low HOA fees, no CDD fee and not in a flood zone! Don’t miss this excellent opportunity!
Location
State FL
County Manatee
Community Del Tierra Ph Iv-A
Zoning PD-R
Interior
Interior Features Ceiling Fans(s), Kitchen/Family Room Combo, Walk-In Closet(s), Window Treatments
Heating Central
Cooling Central Air
Flooring Carpet, Tile, Vinyl
Furnishings Unfurnished
Fireplace false
Appliance Dishwasher, Disposal, Dryer, Electric Water Heater, Microwave, Range, Refrigerator, Washer
Laundry Upper Level
Exterior
Exterior Feature Hurricane Shutters, Lighting, Rain Gutters, Sidewalk, Sliding Doors
Garage Driveway, Garage Door Opener
Garage Spaces 2.0
Fence Other
Community Features Association Recreation - Owned, Deed Restrictions, Fitness Center, Gated, Playground, Pool, Sidewalks
Utilities Available BB/HS Internet Available, Cable Connected, Electricity Connected, Sewer Connected, Water Connected
Amenities Available Clubhouse, Fitness Center, Gated, Park, Playground, Pool, Recreation Facilities
Waterfront Description Lake
View Y/N 1
Water Access 1
Water Access Desc Lake
View Water
Roof Type Other, Shingle
Porch Covered, Front Porch, Rear Porch
Attached Garage true
Garage true
Private Pool No
Building
Lot Description Oversized Lot, Sidewalk
Entry Level Two
Foundation Slab
Lot Size Range 0 to less than 1/4
Builder Name D R Horton
Sewer Public Sewer
Water Public
Architectural Style Florida
Structure Type Block, Stucco, Wood Frame
New Construction false
Construction Status Financing,Inspections
Schools
Elementary Schools Gene Witt Elementary
Middle Schools Carlos E. Haile Middle
High Schools Parrish Community High
Others
Pets Allowed Number Limit, Yes
HOA Fee Include Pool, Management, Recreational Facilities
Senior Community No
Pet Size Extra Large (101+ Lbs.)
Ownership Fee Simple
Monthly Total Fees $100
Acceptable Financing Cash, Conventional, VA Loan
Membership Fee Required Required
Listing Terms Cash, Conventional, VA Loan
Num of Pet 2
Special Listing Condition None
Read Less Info
Want to know what your home might be worth? Contact us for a FREE valuation!

Our team is ready to help you sell your home for the highest possible price ASAP

© 2024 My Florida Regional MLS DBA Stellar MLS. All Rights Reserved.
Bought with PREFERRED SHORE

"My job is to find and attract mastery-based agents to the office, protect the culture, and make sure everyone is happy! "






