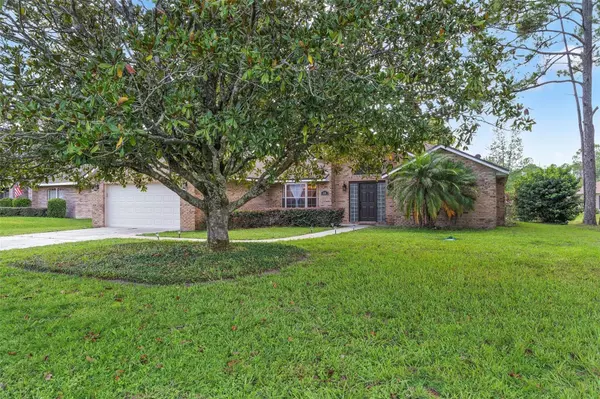$350,000
$369,000
5.1%For more information regarding the value of a property, please contact us for a free consultation.
3 Beds
2 Baths
1,836 SqFt
SOLD DATE : 09/12/2023
Key Details
Sold Price $350,000
Property Type Single Family Home
Sub Type Single Family Residence
Listing Status Sold
Purchase Type For Sale
Square Footage 1,836 sqft
Price per Sqft $190
Subdivision Deltona Lakes Unit 43
MLS Listing ID V4931369
Sold Date 09/12/23
Bedrooms 3
Full Baths 2
Construction Status Appraisal,Financing,Inspections
HOA Y/N No
Originating Board Stellar MLS
Year Built 1989
Annual Tax Amount $1,273
Lot Size 10,018 Sqft
Acres 0.23
Lot Dimensions 80x125
Property Description
Back on the market, buyers' financing fell through. This exquisitely designed 3-bedroom, 2-bath split plan, low maintenance brick home is nicely situated on a pristinely landscaped lot featuring indigenous plants, shrubs, and mature shade trees in a lovely Deltona neighborhood. Step through the front door and into your great room where the bright welcoming light from the skylights will wash over you. The open-plan, French country-inspired, eat-in kitchen is ideal for spending time with the family and features granite countertops with matching backsplash, stainless steel appliances, and ample storage space. The master bedroom and ensuite are spacious and include a walk-in closet, his and her sinks, a garden tub, and a luxurious shower. French Doors lead to a lovely screened-in lanai with twin ceiling fans and a beautiful tile floor. Here you can kick back with a cold beverage and gaze out upon the serenity that is 'your private backyard. There is plenty of space for games, cooking out, and entertaining. Additional features and upgrades include but are not limited to, vaulted ceilings, recessed lighting, bay windows, a formal dining room, laundry room, two car integral garage, an outdoor tool shed, and over 1800 square feet of living space. The interior has fresh paint on all walls, the floors were updated in 2023 with a combination of wood and custom brick , plus the roof, air conditioner, water heater, and drain field were all recently replaced in 2018. Conveniently located near shopping, restaurants, public transportation, and all local amenities. Do not hesitate, this gem won’t be on the market for long.
Location
State FL
County Volusia
Community Deltona Lakes Unit 43
Zoning 01R
Rooms
Other Rooms Inside Utility
Interior
Interior Features Ceiling Fans(s), Eat-in Kitchen, Split Bedroom, Vaulted Ceiling(s), Walk-In Closet(s)
Heating Central, Electric
Cooling Central Air
Flooring Brick, Laminate
Fireplace true
Appliance Dishwasher, Dryer, Electric Water Heater, Freezer, Microwave, Range, Range Hood, Refrigerator, Washer
Laundry Laundry Room
Exterior
Exterior Feature French Doors
Garage Spaces 2.0
Utilities Available Cable Available, Electricity Connected, Water Connected
Waterfront false
Roof Type Shingle
Attached Garage true
Garage true
Private Pool No
Building
Story 1
Entry Level One
Foundation Slab
Lot Size Range 0 to less than 1/4
Sewer Septic Tank
Water Public
Structure Type Brick
New Construction false
Construction Status Appraisal,Financing,Inspections
Schools
Elementary Schools Sunrise Elem
Middle Schools Heritage Middle
High Schools Pine Ridge High School
Others
Senior Community No
Ownership Fee Simple
Acceptable Financing Cash, Conventional, FHA, VA Loan
Membership Fee Required None
Listing Terms Cash, Conventional, FHA, VA Loan
Special Listing Condition None
Read Less Info
Want to know what your home might be worth? Contact us for a FREE valuation!

Our team is ready to help you sell your home for the highest possible price ASAP

© 2024 My Florida Regional MLS DBA Stellar MLS. All Rights Reserved.
Bought with FATHOM REALTY FL LLC

"My job is to find and attract mastery-based agents to the office, protect the culture, and make sure everyone is happy! "






