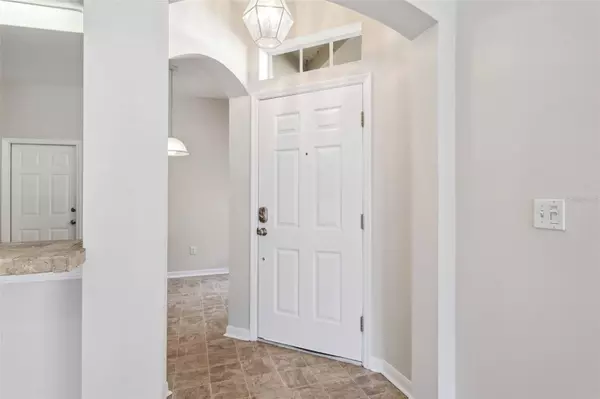$290,000
$299,900
3.3%For more information regarding the value of a property, please contact us for a free consultation.
2 Beds
3 Baths
1,740 SqFt
SOLD DATE : 09/18/2023
Key Details
Sold Price $290,000
Property Type Townhouse
Sub Type Townhouse
Listing Status Sold
Purchase Type For Sale
Square Footage 1,740 sqft
Price per Sqft $166
Subdivision Chelsea Manor
MLS Listing ID T3466443
Sold Date 09/18/23
Bedrooms 2
Full Baths 2
Half Baths 1
Construction Status Inspections
HOA Fees $264/qua
HOA Y/N Yes
Originating Board Stellar MLS
Year Built 2003
Annual Tax Amount $3,584
Lot Size 1,742 Sqft
Acres 0.04
Property Description
STOP PAYING RENT! Come see this Fabulous END UNIT boasting just under 1800 SqFt of Living Space! This wonderful townhome features 2 generously sized bedrooms, 2 ½ Baths, a Large Upstairs Bonus Room and a 2 Car Garage! No Side or Rear Neighbors! You will also enjoy the screened Patio overlooking the Pond! Step inside and you will love the open concept. Your kitchen offers a full appliance package, extensive counter space, and a pantry. This opens to a spacious great room dressed in wood floors with fantastic pond views. You will also find a convenient half bath on the first floor for guests. Explore upstairs to discover vaulted ceilings, a super large bonus room that can easily be converted into a 3rd bedroom, and two big bedrooms with walk in closets and en suite baths! This beautiful Move In Ready home has a newer A/C and has been Freshly Painted. This community offers a community pool, park plus exterior maintenance, and lawn maintenance are included! A spectacular location minutes to a variety of restaurants, shopping, I-75, Universities, Hospitals, Golf, Beaches and you are only 20 minutes to downtown Tampa. Don’t miss out, call to schedule a showing today!
Location
State FL
County Hillsborough
Community Chelsea Manor
Zoning IPD-1
Rooms
Other Rooms Bonus Room, Great Room, Inside Utility
Interior
Interior Features Ceiling Fans(s), Kitchen/Family Room Combo, Master Bedroom Upstairs, Open Floorplan, Walk-In Closet(s)
Heating Central
Cooling Central Air
Flooring Carpet, Wood
Furnishings Unfurnished
Fireplace false
Appliance Dishwasher, Disposal, Microwave, Range, Range Hood
Laundry Inside, Laundry Room
Exterior
Exterior Feature Sidewalk, Sliding Doors
Garage Driveway, Garage Door Opener, Guest
Garage Spaces 2.0
Community Features Park, Pool, Sidewalks
Utilities Available BB/HS Internet Available, Cable Available, Electricity Connected, Public, Sewer Connected, Street Lights, Underground Utilities, Water Connected
Amenities Available Park, Pool
Waterfront false
View Y/N 1
View Trees/Woods
Roof Type Shingle
Porch Covered, Patio, Screened
Attached Garage true
Garage true
Private Pool No
Building
Lot Description Conservation Area, In County, Level, Sidewalk, Paved
Story 2
Entry Level Two
Foundation Slab
Lot Size Range 0 to less than 1/4
Sewer Public Sewer
Water Public
Architectural Style Traditional
Structure Type Block, Stucco
New Construction false
Construction Status Inspections
Schools
Elementary Schools Schmidt-Hb
Middle Schools Mclane-Hb
High Schools Brandon-Hb
Others
Pets Allowed Yes
HOA Fee Include Pool
Senior Community No
Ownership Fee Simple
Monthly Total Fees $264
Acceptable Financing Cash, Conventional, FHA, VA Loan
Membership Fee Required Required
Listing Terms Cash, Conventional, FHA, VA Loan
Special Listing Condition None
Read Less Info
Want to know what your home might be worth? Contact us for a FREE valuation!

Our team is ready to help you sell your home for the highest possible price ASAP

© 2024 My Florida Regional MLS DBA Stellar MLS. All Rights Reserved.
Bought with COLDWELL BANKER REALTY

"My job is to find and attract mastery-based agents to the office, protect the culture, and make sure everyone is happy! "






