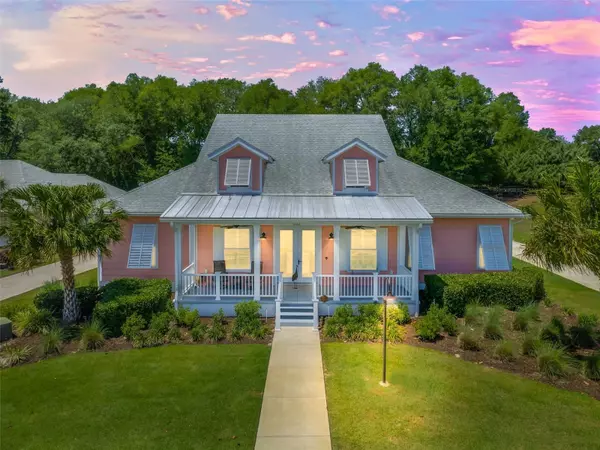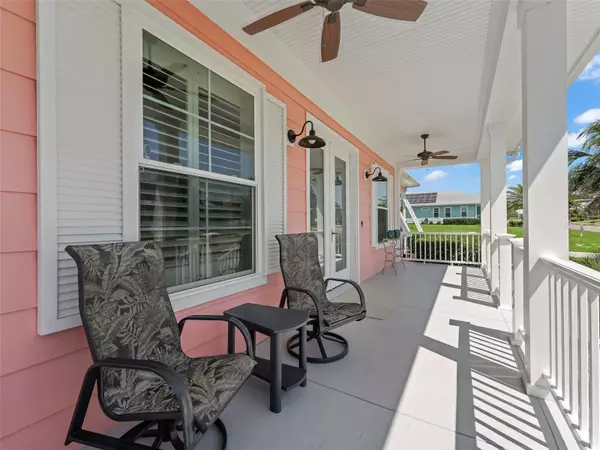$595,000
$599,000
0.7%For more information regarding the value of a property, please contact us for a free consultation.
3 Beds
3 Baths
2,547 SqFt
SOLD DATE : 09/20/2023
Key Details
Sold Price $595,000
Property Type Single Family Home
Sub Type Single Family Residence
Listing Status Sold
Purchase Type For Sale
Square Footage 2,547 sqft
Price per Sqft $233
Subdivision Green Key Village
MLS Listing ID OM656871
Sold Date 09/20/23
Bedrooms 3
Full Baths 2
Half Baths 1
Construction Status Appraisal,Financing,Inspections,Other Contract Contingencies
HOA Fees $321/mo
HOA Y/N Yes
Originating Board Stellar MLS
Year Built 2019
Annual Tax Amount $2,204
Lot Size 0.370 Acres
Acres 0.37
Property Description
This newly listed Flagler Model Home in Green Key Village is a great find for those who value sustainability and energy efficiency. A Key West Design with 3 bedrooms, 2.5 bathrooms, 2547 sq.ft. plus separate den/office. With an ave. $35pm electric bill this home is definitely worth considering for new homeowners who wish to live with solar and energy saving features. Step up to the front patio with beckoning seating areas, note the Bermuda shutters and Cape Dormer features. Enter through commanding double entry doors with custom defused glass treatment and walk into an inviting foyer with high ceilings and elegant chandelier. The LVF flooring, plantation shutters on all windows and customized high ceilings give the home a bright and warm feeling. The living room offers customized high ceilings that feature back lighting, recessed lighting and beautiful chandelier. The wood board finish on the customized tray ceiling and one wall plus the ceiling crown molding add a touch of sophistication. Glass sliding doors lead into a private den/office featuring ceiling crown molding, plantation shutters, ceiling fan, perfect for a work spot. The dining area has a tray ceiling with recessed lighting, chandelier, crown molding and plantation shutters. With an open floor plan, the kitchen is a highlight of the home. It features a large center island with quartz countertop, a double undermount sink and two lovely chandeliers providing a comfortable ambience with breakfast seating. A large pantry, both convection and wall oven, an electric cooktop with elegant hood, spacious cabinets, dishwasher and fridge. All appliances are GE. The butler serving area makes for convenient entertaining. Enjoy the corner breakfast nook complete with chandelier overlooking the back garden. Sliding Glass Doors open out to an absolutely inviting lanai with a painted concrete floor, ample seating area, two ceiling fans, recessed lighting and privacy screens that cover half of the lanai. A separate built-in outdoor kitchen with granite overlay counters, a BBQ, fridge, sink and good storage make this the perfect spot to entertain friends and family. The lanai overlooks a very private backyard which backs up to fencing and mature landscaping adding to the charm of the home offering a tranquil outdoor space for relaxation and privacy. The master bedroom is open, spacious and bright with a tray ceiling, ceiling fan and plantation shutters. The master bathroom features tile flooring, tiled shower with a glass entry door, attractive backsplash that compliments the tile and matching tiled shower floor. A linen closet, two large walk-in closets along with two separate vanities for convenience and good storage plus compelling chandelier with matching sconces, water closet with pocket door complete the bathroom. The guest area has two bedrooms, both offer plantation shutters, closets, ceiling fans and private vanities with good storage. The jack & jill bathroom has a tiled shower over tub, tile backsplash, water closet and two separate linen closets. The hallway off the kitchen leads to a half bath with pedestal sink, mud area with bench and shelving, scuttle leads up to the attic with generous storage. Sunny laundry room with washer/dryer, cabinet and utility closet. The garage has epoxy flooring, 3 car garage and scuttle into the attic. This home is a well-rounded package with both functional and aesthetic features, the perfect home for a discriminating buyer.
Location
State FL
County Lake
Community Green Key Village
Interior
Interior Features Ceiling Fans(s), Crown Molding, Eat-in Kitchen, High Ceilings, Split Bedroom, Walk-In Closet(s)
Heating Electric, Solar
Cooling Central Air
Flooring Other, Tile
Fireplace false
Appliance Built-In Oven, Cooktop, Dishwasher, Disposal, Dryer, Electric Water Heater, Microwave, Refrigerator, Washer
Laundry Inside, Laundry Room
Exterior
Exterior Feature Irrigation System
Garage Garage Door Opener, Garage Faces Side, Oversized
Garage Spaces 3.0
Community Features Community Mailbox, Deed Restrictions, Gated, Pool, Sidewalks, Tennis Courts
Utilities Available Electricity Connected, Public, Sewer Connected, Solar, Underground Utilities, Water Connected
Amenities Available Basketball Court, Gated, Pickleball Court(s), Pool, Tennis Court(s)
Waterfront false
View Trees/Woods
Roof Type Shingle
Porch Patio, Screened
Attached Garage true
Garage true
Private Pool No
Building
Lot Description Paved
Story 1
Entry Level One
Foundation Slab
Lot Size Range 1/4 to less than 1/2
Sewer Public Sewer
Water Public
Architectural Style Key West
Structure Type Cement Siding, Wood Frame
New Construction false
Construction Status Appraisal,Financing,Inspections,Other Contract Contingencies
Others
Pets Allowed Yes
HOA Fee Include Pool, Maintenance Structure, Pool, Recreational Facilities
Senior Community No
Ownership Fee Simple
Monthly Total Fees $321
Acceptable Financing Cash, Conventional, FHA
Membership Fee Required Required
Listing Terms Cash, Conventional, FHA
Num of Pet 2
Special Listing Condition None
Read Less Info
Want to know what your home might be worth? Contact us for a FREE valuation!

Our team is ready to help you sell your home for the highest possible price ASAP

© 2024 My Florida Regional MLS DBA Stellar MLS. All Rights Reserved.
Bought with LPT REALTY

"My job is to find and attract mastery-based agents to the office, protect the culture, and make sure everyone is happy! "






