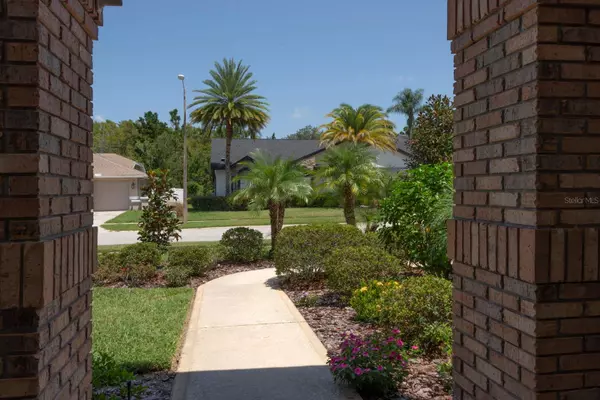$574,900
$579,000
0.7%For more information regarding the value of a property, please contact us for a free consultation.
3 Beds
2 Baths
1,909 SqFt
SOLD DATE : 10/02/2023
Key Details
Sold Price $574,900
Property Type Single Family Home
Sub Type Single Family Residence
Listing Status Sold
Purchase Type For Sale
Square Footage 1,909 sqft
Price per Sqft $301
Subdivision Chelsea Place
MLS Listing ID U8211699
Sold Date 10/02/23
Bedrooms 3
Full Baths 2
Construction Status Appraisal,Financing,Inspections
HOA Fees $27/ann
HOA Y/N Yes
Originating Board Stellar MLS
Year Built 1991
Annual Tax Amount $1,800
Lot Size 10,018 Sqft
Acres 0.23
Property Description
A magnificent and extremely private conservation and pond setting centrally located at the tip of the East Lake/Trinity Corridor. This beautiful pool home is built on nearly 1/4 of an acre lot in the community of Chelsea Place. It was well built and has been well maintained. Magnificent curb appeal, gorgeous sunsets over the pond. As you enter your new home you will be greeted by magnificent views of the conservation area and the pool. Home has high ceilings (no POPCORN)enjoy your open floor plan with sunsets every night! Split floor plan separates the bedrooms which makes for great entertaining. Pool was resurfaced and the enclosure re screened 2018. New porcelain plank style flooring throughout home 2018. New Trane AC 2019. Entire home repainted and re-piped 2019. New Kitchen granite countertops and stainless steel appliances 2019. Replaced 15 NEW WINDOWS(PGT impact-hurricane w/solar tint) and replaced side garage door 2021-2022. Both bathrooms were updated with new vanities and granite tops and Kohler toilets 2022. Freshly painted 2022. New garage opener and hurricane bracing installed on garage door 2023. Garage floors refinished with epoxy 2023. MOVE IN READY Call today! Don't let this one slip away!
Location
State FL
County Pasco
Community Chelsea Place
Zoning SFR
Rooms
Other Rooms Attic, Inside Utility
Interior
Interior Features Ceiling Fans(s), Living Room/Dining Room Combo, Master Bedroom Main Floor, Solid Wood Cabinets, Split Bedroom, Stone Counters, Walk-In Closet(s)
Heating Electric
Cooling Central Air
Flooring Ceramic Tile
Fireplaces Type Living Room, Stone, Wood Burning
Fireplace true
Appliance Range, Refrigerator
Laundry Laundry Room
Exterior
Exterior Feature Irrigation System
Garage Driveway, Garage Door Opener
Garage Spaces 2.0
Pool Deck, Gunite, In Ground, Lighting
Community Features Park, Sidewalks
Utilities Available Public, Street Lights
Amenities Available Fence Restrictions, Park, Recreation Facilities, Tennis Court(s)
Waterfront false
View Trees/Woods, Water
Roof Type Shake, Shingle
Porch Covered, Deck, Patio, Rear Porch
Attached Garage true
Garage true
Private Pool Yes
Building
Lot Description Cleared, In County, Sidewalk
Entry Level One
Foundation Slab
Lot Size Range 0 to less than 1/4
Sewer Public Sewer
Water Public
Architectural Style Contemporary
Structure Type Block, Brick, Stucco
New Construction false
Construction Status Appraisal,Financing,Inspections
Schools
Elementary Schools Trinity Oaks Elementary
High Schools J.W. Mitchell High-Po
Others
Pets Allowed Yes
HOA Fee Include Other, Recreational Facilities
Senior Community No
Ownership Fee Simple
Monthly Total Fees $27
Acceptable Financing Cash, Conventional, FHA, VA Loan
Membership Fee Required Required
Listing Terms Cash, Conventional, FHA, VA Loan
Special Listing Condition None
Read Less Info
Want to know what your home might be worth? Contact us for a FREE valuation!

Our team is ready to help you sell your home for the highest possible price ASAP

© 2024 My Florida Regional MLS DBA Stellar MLS. All Rights Reserved.
Bought with CHARLES RUTENBERG REALTY INC

"My job is to find and attract mastery-based agents to the office, protect the culture, and make sure everyone is happy! "






