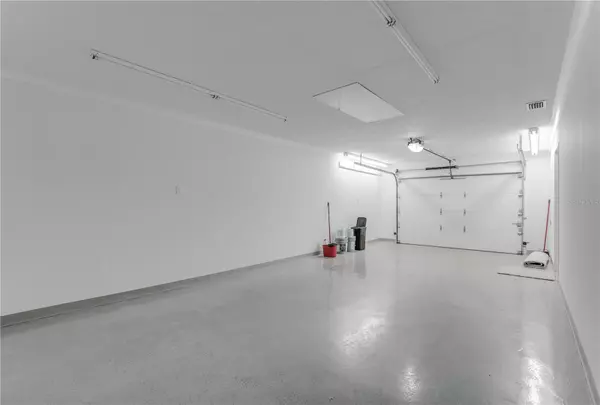$398,000
$409,500
2.8%For more information regarding the value of a property, please contact us for a free consultation.
4 Beds
2 Baths
2,371 SqFt
SOLD DATE : 10/30/2023
Key Details
Sold Price $398,000
Property Type Single Family Home
Sub Type Single Family Residence
Listing Status Sold
Purchase Type For Sale
Square Footage 2,371 sqft
Price per Sqft $167
Subdivision Ivy Woods
MLS Listing ID FC293698
Sold Date 10/30/23
Bedrooms 4
Full Baths 2
HOA Y/N No
Originating Board Stellar MLS
Year Built 1977
Annual Tax Amount $1,462
Lot Size 1.330 Acres
Acres 1.33
Lot Dimensions 170' x 340'
Property Description
Sellers will contribute $7,500 to buyers closing costs. Stop scrolling and fly on over to Mockingbird Rd located on your very own private street. This beautiful home is situated on a corner lot that is 1.33 acres with plenty of room to add a pool or a workshop. When you first pull up to the property you will notice the metal roof with a life expectancy of 40 years with whole house gutters. NEW carpet through out, along with wood look tile. Air conditioned garage for those hot days to work in the garage! As you walk through the front door you will notice the separated family room, and a formal dining room. The kitchen offers plenty of natural light with a kitchen sink window, because who wants to look at a wall when doing dishes. The master bedroom is very spacious and separated from the other bedrooms giving you that added privacy. The master bathroom has a walk in shower with floor to ceiling tile and built-in shelves. Some other features about the home include a large laundry room with a built-in table for folding laundry, built-in cabinets, new windows, insulated garage door with AC and an attic access pull down ladder. You do not want to miss this opportunity so schedule your tour today.
Location
State FL
County Clay
Community Ivy Woods
Zoning RES
Rooms
Other Rooms Formal Dining Room Separate, Formal Living Room Separate
Interior
Interior Features Ceiling Fans(s), Master Bedroom Main Floor, Split Bedroom, Walk-In Closet(s)
Heating Central, Electric, Heat Pump
Cooling Central Air
Flooring Carpet, Ceramic Tile
Fireplaces Type Family Room, Wood Burning
Fireplace true
Appliance Dishwasher, Electric Water Heater, Microwave, Range, Refrigerator
Laundry Inside
Exterior
Exterior Feature Private Mailbox, Rain Gutters
Garage Driveway
Garage Spaces 1.0
Utilities Available Electricity Connected, Sewer Connected, Water Connected
Roof Type Metal
Attached Garage true
Garage true
Private Pool No
Building
Lot Description Cleared, Corner Lot, Level, Oversized Lot, Street Dead-End, Paved
Entry Level One
Foundation Slab
Lot Size Range 1 to less than 2
Sewer Septic Tank
Water Public
Architectural Style Ranch
Structure Type Vinyl Siding, Wood Frame, Wood Siding
New Construction false
Schools
Elementary Schools Lake Asbury Elementary School
Middle Schools Shadowlawn Elementary School-Cl
High Schools Clay High School
Others
Senior Community No
Ownership Fee Simple
Acceptable Financing Cash, Conventional, FHA, USDA Loan, VA Loan
Listing Terms Cash, Conventional, FHA, USDA Loan, VA Loan
Special Listing Condition None
Read Less Info
Want to know what your home might be worth? Contact us for a FREE valuation!

Our team is ready to help you sell your home for the highest possible price ASAP

© 2024 My Florida Regional MLS DBA Stellar MLS. All Rights Reserved.
Bought with STELLAR NON-MEMBER OFFICE

"My job is to find and attract mastery-based agents to the office, protect the culture, and make sure everyone is happy! "






