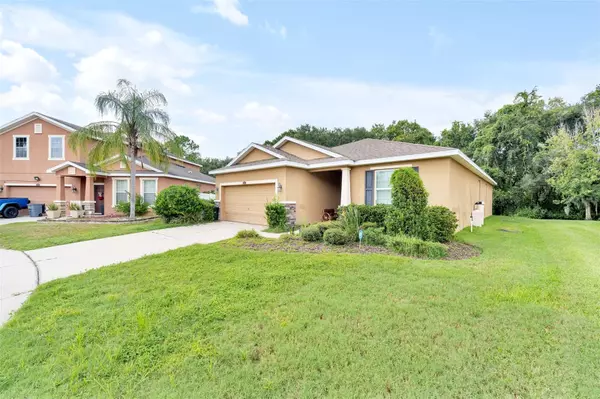$365,000
$364,566
0.1%For more information regarding the value of a property, please contact us for a free consultation.
3 Beds
2 Baths
1,864 SqFt
SOLD DATE : 11/03/2023
Key Details
Sold Price $365,000
Property Type Single Family Home
Sub Type Single Family Residence
Listing Status Sold
Purchase Type For Sale
Square Footage 1,864 sqft
Price per Sqft $195
Subdivision Whispering Woods Ph 2 & Pha
MLS Listing ID T3475255
Sold Date 11/03/23
Bedrooms 3
Full Baths 2
Construction Status Appraisal,Financing,Inspections
HOA Fees $83/qua
HOA Y/N Yes
Originating Board Stellar MLS
Year Built 2014
Annual Tax Amount $3,169
Lot Size 7,405 Sqft
Acres 0.17
Lot Dimensions 59.47x126
Property Description
Come and check out this beautifully maintained house. Built in 2014 and resting on a cul-de-sac, this home offers 3 bedrooms, and 2 bathrooms, with over 1800 SQFT. With a conservation right behind the property, you'll enjoy the beauty of nature while sitting out on your covered lanai. Ceramic tiles and granite countertops grace the main areas of the home while vinyl plank flooring separates the bedrooms. The kitchen is equipped with stainless steel appliances, real wood cabinets, and decorative backsplash. Unique light fixtures and wooden plank accents on the wall and island take this home from builder-grade to custom. Add an open layout and split floorplan and you have a great combination for both entertaining and allowing everyone to have their own spaces. Schedule your tour today!
Location
State FL
County Hillsborough
Community Whispering Woods Ph 2 & Pha
Zoning PD
Interior
Interior Features Ceiling Fans(s), Eat-in Kitchen, High Ceilings, Kitchen/Family Room Combo, Living Room/Dining Room Combo, Open Floorplan, Solid Surface Counters, Solid Wood Cabinets, Stone Counters, Thermostat
Heating Central
Cooling Central Air
Flooring Carpet, Tile
Fireplace false
Appliance Dishwasher, Electric Water Heater, Microwave, Range, Refrigerator
Laundry Laundry Room
Exterior
Exterior Feature Sidewalk, Sliding Doors
Garage Spaces 2.0
Community Features Pool
Utilities Available BB/HS Internet Available, Cable Available, Electricity Available, Phone Available, Sewer Available, Water Available
Waterfront false
Roof Type Shingle
Porch Covered, Front Porch, Rear Porch
Attached Garage true
Garage true
Private Pool No
Building
Lot Description Cul-De-Sac
Story 1
Entry Level One
Foundation Slab
Lot Size Range 0 to less than 1/4
Sewer Public Sewer
Water Public
Architectural Style Contemporary
Structure Type Block,Stone,Stucco
New Construction false
Construction Status Appraisal,Financing,Inspections
Others
Pets Allowed Yes
Senior Community No
Ownership Fee Simple
Monthly Total Fees $83
Acceptable Financing Cash, Conventional, FHA, VA Loan
Membership Fee Required Required
Listing Terms Cash, Conventional, FHA, VA Loan
Special Listing Condition None
Read Less Info
Want to know what your home might be worth? Contact us for a FREE valuation!

Our team is ready to help you sell your home for the highest possible price ASAP

© 2024 My Florida Regional MLS DBA Stellar MLS. All Rights Reserved.
Bought with KELLER WILLIAMS SUBURBAN TAMPA

"My job is to find and attract mastery-based agents to the office, protect the culture, and make sure everyone is happy! "






