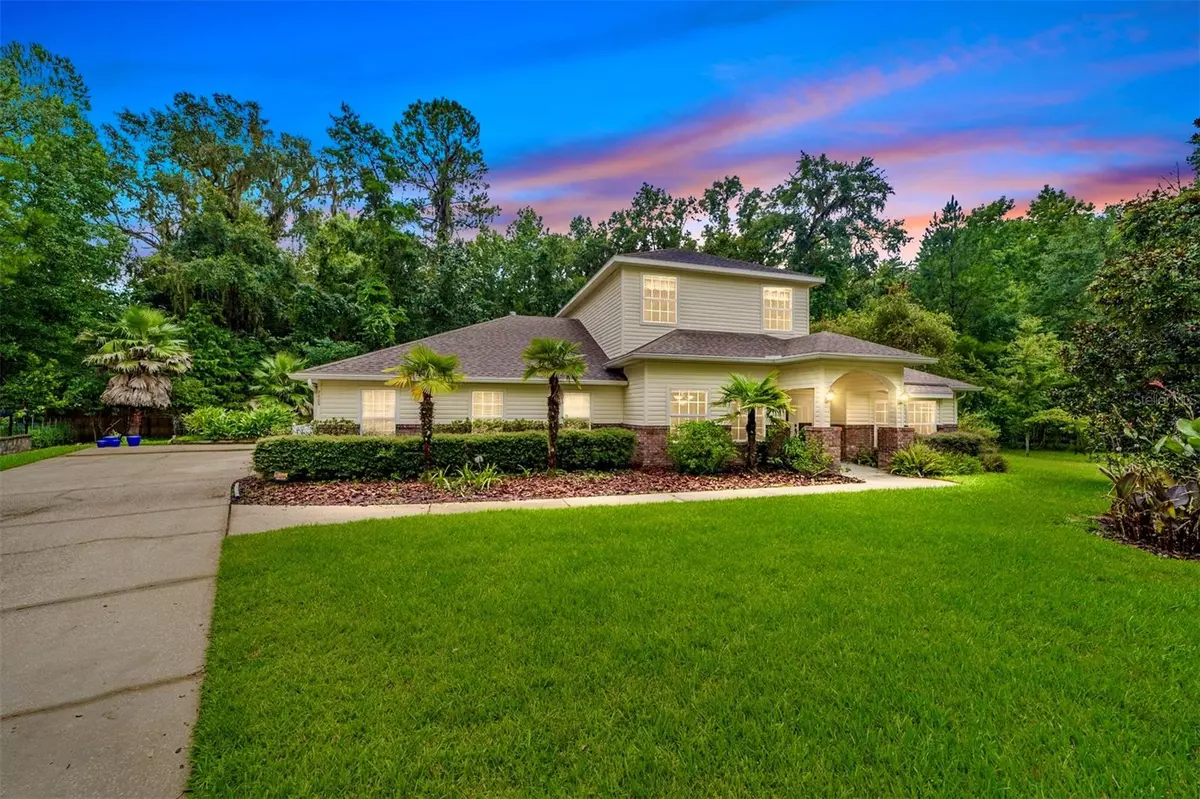$630,000
$629,900
For more information regarding the value of a property, please contact us for a free consultation.
4 Beds
3 Baths
2,967 SqFt
SOLD DATE : 11/13/2023
Key Details
Sold Price $630,000
Property Type Single Family Home
Sub Type Single Family Residence
Listing Status Sold
Purchase Type For Sale
Square Footage 2,967 sqft
Price per Sqft $212
Subdivision Blues Creek Unit 3-B
MLS Listing ID GC514924
Sold Date 11/13/23
Bedrooms 4
Full Baths 3
HOA Fees $30/qua
HOA Y/N Yes
Originating Board Stellar MLS
Year Built 2000
Annual Tax Amount $5,577
Lot Size 0.670 Acres
Acres 0.67
Property Description
Come and see this charming 4/3 POOL home in the desirable community of Blues Creek! This spacious home was built in 2000 and boasts almost 3,000 sq ft of livable space. This immaculate property has only been lived in by 1 owner and is fully move-in ready! The open floorplan is perfect for entertaining. This home boasts TWO master bedrooms, one on main level and another on 2nd level. The master bedroom on 1st floor overlooks the pool with French doors that lead onto pool area. The 1st floor master bathroom includes double sinks and a walk-in shower. Master bedroom on the 2nd floor has double sinks, tub and newly updated walk-in shower. As you enter the home through the large foyer, you will notice the abundance of natural light and gorgeous stain glass above the doors. Two rooms located off both sides of foyer for office or formal living space and a separate formal dining room. 10ft ceilings throughout home. Due to the 3-way split floor plan, this home features privacy and functionality. The living room has vaulted ceilings and a gas fireplace with a decorative wood mantle. French doors lead onto screened-in pool patio from great room. The eat-in kitchen with breakfast room is located off great room. Granite countertops, gas cooktop, double stainless-steel sinks and stainless-steel appliances (2018). Two guest bedrooms on opposite side of home from Master bedroom. Upstairs loft area off 2nd level Master bedroom has brand new hardwood flooring. This area could be an office, gym or nursery. Surround sound speakers in great room and pool area. Pool resurfaced (2022) and cool deck repainted (2022). Pool has a heater and a variable pump 2018. Window treatments on all windows convey. Garage boasts a built-in workshop, insulation, and a roll-up screen garage door. Two HVAC'S (2013 & 2016), one for downstairs and one for upstairs. Roof (2017) and brand new gas hot water heater (2023).Enjoy the gorgeous views and beautiful Florida weather in your spacious yard. This property has .67 acres that are extremely private and back up to San Felasco Hammock Preserve State Park. The community of Blues creek has a clubhouse, pool and lighted tennis courts with low dues of $30/monthly. Survey and house plans available upon request. This beautiful property is ready for someone to make it their own! Great location and proximity to University of Florida, Santa Fe College, UF Health, HCA Florida North Florida Hospital. Call today to tour this home before it is gone! This information is deemed to be true and correct at time of entry but not guaranteed. Please verify details.
Location
State FL
County Alachua
Community Blues Creek Unit 3-B
Zoning PD
Rooms
Other Rooms Den/Library/Office, Formal Dining Room Separate, Formal Living Room Separate, Great Room, Inside Utility, Interior In-Law Suite
Interior
Interior Features Built-in Features, Ceiling Fans(s), Crown Molding, Eat-in Kitchen, High Ceilings, Kitchen/Family Room Combo, Master Bedroom Main Floor, Master Bedroom Upstairs, Open Floorplan, Solid Wood Cabinets, Split Bedroom, Thermostat, Vaulted Ceiling(s), Walk-In Closet(s), Window Treatments
Heating Central, Electric, Natural Gas
Cooling Central Air
Flooring Carpet, Ceramic Tile, Tile
Fireplaces Type Family Room, Gas
Fireplace true
Appliance Bar Fridge, Convection Oven, Cooktop, Dishwasher, Dryer, Gas Water Heater, Microwave, Range, Range Hood, Refrigerator, Washer
Laundry Inside, Laundry Room
Exterior
Exterior Feature French Doors, Irrigation System, Sidewalk
Garage Driveway, Garage Door Opener, Garage Faces Side, Ground Level, Off Street, On Street, Open, Workshop in Garage
Garage Spaces 2.0
Pool Auto Cleaner, Deck, Heated, In Ground, Lighting, Screen Enclosure
Utilities Available BB/HS Internet Available, Cable Connected, Electricity Connected, Natural Gas Connected, Phone Available, Sewer Connected, Street Lights, Underground Utilities, Water Connected
Waterfront false
View Garden, Park/Greenbelt, Pool, Trees/Woods
Roof Type Shingle
Porch Covered, Enclosed, Front Porch, Rear Porch, Screened
Attached Garage true
Garage true
Private Pool Yes
Building
Lot Description Cleared, Cul-De-Sac, Key Lot, Landscaped, Level, Oversized Lot, Private, Paved
Entry Level Two
Foundation Slab
Lot Size Range 1/2 to less than 1
Builder Name New Generation Home Builders
Sewer Public Sewer
Water Public
Structure Type Brick,Vinyl Siding
New Construction false
Schools
Elementary Schools William S. Talbot Elem School-Al
Middle Schools Fort Clarke Middle School-Al
High Schools Gainesville High School-Al
Others
Pets Allowed Yes
Senior Community No
Ownership Fee Simple
Monthly Total Fees $30
Acceptable Financing Cash, Conventional, FHA, VA Loan
Membership Fee Required Required
Listing Terms Cash, Conventional, FHA, VA Loan
Special Listing Condition None
Read Less Info
Want to know what your home might be worth? Contact us for a FREE valuation!

Our team is ready to help you sell your home for the highest possible price ASAP

© 2024 My Florida Regional MLS DBA Stellar MLS. All Rights Reserved.
Bought with PROPERTUNITY REAL ESTATE PROS

"My job is to find and attract mastery-based agents to the office, protect the culture, and make sure everyone is happy! "






