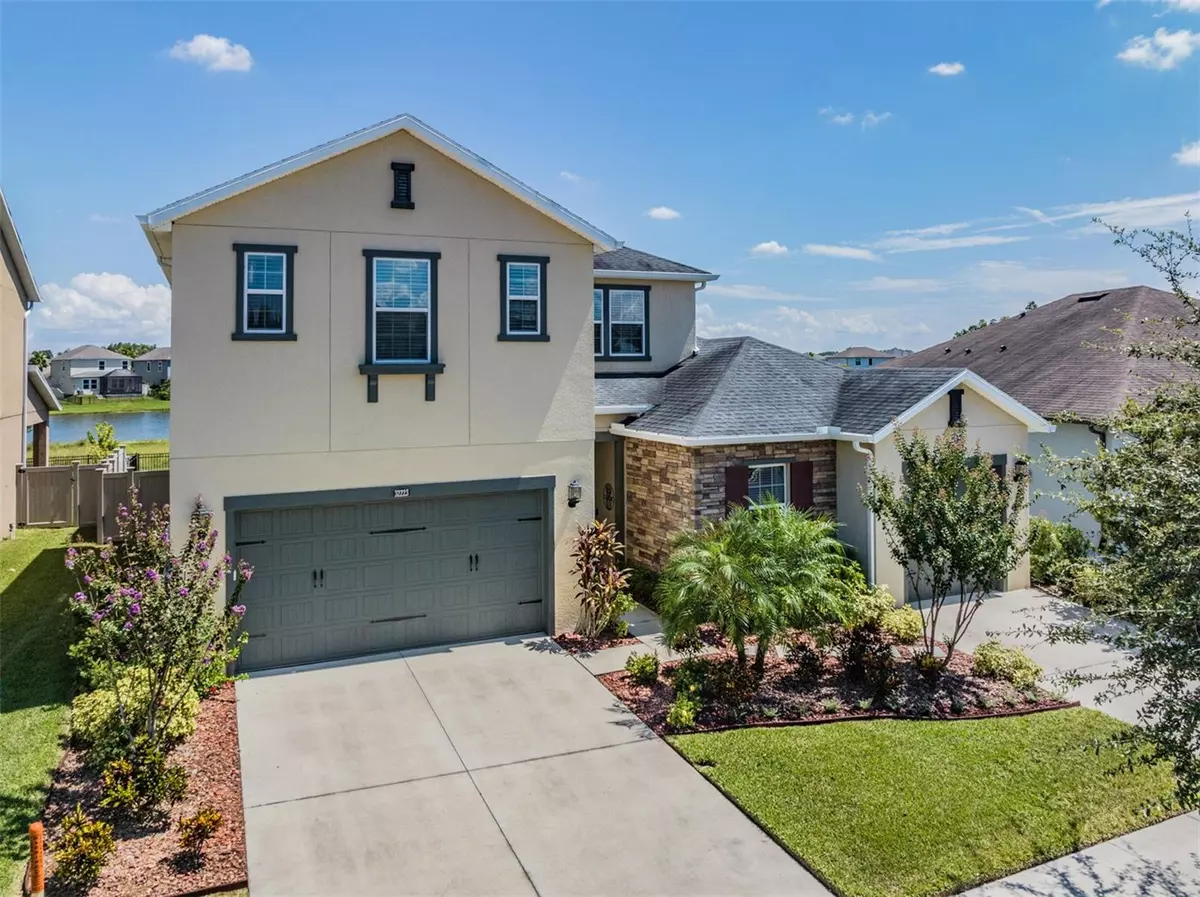$836,500
$815,000
2.6%For more information regarding the value of a property, please contact us for a free consultation.
4 Beds
3 Baths
3,339 SqFt
SOLD DATE : 01/04/2024
Key Details
Sold Price $836,500
Property Type Single Family Home
Sub Type Single Family Residence
Listing Status Sold
Purchase Type For Sale
Square Footage 3,339 sqft
Price per Sqft $250
Subdivision Meadow Pointe Iv Prcl Aa
MLS Listing ID T3472120
Sold Date 01/04/24
Bedrooms 4
Full Baths 3
Construction Status Financing,Inspections,Other Contract Contingencies
HOA Fees $60/qua
HOA Y/N Yes
Originating Board Stellar MLS
Year Built 2017
Annual Tax Amount $8,612
Lot Size 6,969 Sqft
Acres 0.16
Property Description
Welcome to this stunning home located in the desirable Meridian at Meadow Point community in Wesley Chapel, Florida. This spacious and beautifully maintained residence offers a perfect blend of comfort and style, with an array of features that will surely impress any discerning buyer. Step inside and be greeted by the open and inviting floor plan with 3,339 sf, boasting 4 bedrooms and 3 baths, providing ample space for a growing family or visiting guests. The bonus room adds versatility, allowing for a home office, media room, or playroom. The large great room is the heart of the home, offering a seamless flow into the kitchen and providing a picturesque view of the lanai. The interior of this home has been tastefully updated, with stunning remodeled bathrooms and a modern kitchen that will delight any chef. Imagine preparing meals in the sleek and stylish space, complete with stainless steel appliances, granite countertops, and an abundance of storage. The kitchen offers upgraded Rejuvination Hardware lighting, Koehler faucet, GE Cafe appliances, custum backsplash with USB/C plugs on outlets. Laundry will be more of a pleasure in this custom laundry room! An upstairs bedroom is being used as an exercise room with interlocking gym floor which can easily be taken up. Custom crown curtain boxes, crown molding, custom wood ceiling in Dining Room, barn door on hallway, luxury vinyl plank, custom closets in primary, water softener, attic fan, solar (buyer to assume solar loan upon closing, owner's monthly installments for solar have been less than their previous monthly electric bills), and so much more...too many upgrades to mention! Please ask for the list of Upgrades. The exterior features of this home are truly exceptional, starting with the 3 car garage that provides ample space for vehicles and storage with a seperate 2 car and 1 car garage. As you venture outside, you'll discover the true oasis that awaits. The inviting heated and salt water pool with pebble tec finish beckons you to take a refreshing dip, while the fenced yard offers privacy and a safe haven for family or pets to play. Located in the coveted Meridian at Meadow Point community, residents have exclusive access to the amenity center, which includes a fitness center, sparkling pool, tennis/pickle ball courts, basketball courts, park, and playground. Whether you enjoy a leisurely swim or a competitive game, this community has everything you need to lead an active and fulfilling lifestyle. In addition to the amazing amenities, this home is also conveniently located near top-rated schools, shopping centers, local and franchise dining options, and major highways, providing easy access to all that Wesley Chapel and the greater Tampa Bay area have to offer. Don't miss the opportunity to make this exceptional property your own. Schedule your showing today and experience the epitome of Florida living in this highly sought-after community. Ths home is ready for you to just move in and enjoy!
Location
State FL
County Pasco
Community Meadow Pointe Iv Prcl Aa
Zoning MPUD
Rooms
Other Rooms Bonus Room
Interior
Interior Features Attic Fan, Ceiling Fans(s), Crown Molding, Primary Bedroom Main Floor, Split Bedroom, Stone Counters, Walk-In Closet(s)
Heating Central, Electric
Cooling Central Air
Flooring Carpet, Ceramic Tile, Luxury Vinyl, Other
Fireplace false
Appliance Built-In Oven, Cooktop, Dishwasher, Disposal, Dryer, Microwave, Refrigerator, Washer, Water Softener
Laundry Inside
Exterior
Exterior Feature Sidewalk
Garage Spaces 3.0
Fence Fenced
Pool Gunite, Heated, In Ground, Salt Water, Screen Enclosure
Community Features Deed Restrictions, Gated Community - No Guard
Utilities Available BB/HS Internet Available, Electricity Connected, Sewer Connected
Amenities Available Basketball Court, Clubhouse, Fitness Center, Park, Pickleball Court(s), Playground, Pool, Tennis Court(s)
View Y/N 1
View Water
Roof Type Shingle
Attached Garage true
Garage true
Private Pool Yes
Building
Story 2
Entry Level Two
Foundation Slab
Lot Size Range 0 to less than 1/4
Sewer Public Sewer
Water Public
Structure Type Block,Wood Frame
New Construction false
Construction Status Financing,Inspections,Other Contract Contingencies
Others
Pets Allowed Yes
HOA Fee Include Pool
Senior Community No
Ownership Fee Simple
Monthly Total Fees $60
Acceptable Financing Cash, Conventional, VA Loan
Membership Fee Required Required
Listing Terms Cash, Conventional, VA Loan
Special Listing Condition None
Read Less Info
Want to know what your home might be worth? Contact us for a FREE valuation!

Our team is ready to help you sell your home for the highest possible price ASAP

© 2024 My Florida Regional MLS DBA Stellar MLS. All Rights Reserved.
Bought with KELLER WILLIAMS TAMPA PROP.

"My job is to find and attract mastery-based agents to the office, protect the culture, and make sure everyone is happy! "






