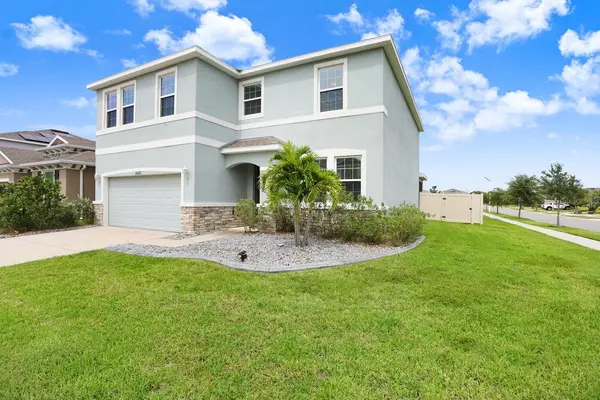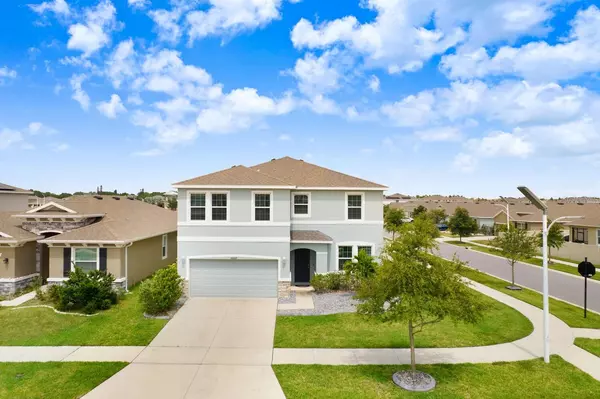$430,000
$439,000
2.1%For more information regarding the value of a property, please contact us for a free consultation.
4 Beds
3 Baths
2,738 SqFt
SOLD DATE : 01/12/2024
Key Details
Sold Price $430,000
Property Type Single Family Home
Sub Type Single Family Residence
Listing Status Sold
Purchase Type For Sale
Square Footage 2,738 sqft
Price per Sqft $157
Subdivision Forest Brooke Ph 2B & 2C
MLS Listing ID T3458408
Sold Date 01/12/24
Bedrooms 4
Full Baths 3
Construction Status Appraisal,Financing,Inspections
HOA Fees $75/qua
HOA Y/N Yes
Originating Board Stellar MLS
Year Built 2020
Annual Tax Amount $6,542
Lot Size 7,840 Sqft
Acres 0.18
Lot Dimensions 63.87x120
Property Description
***Price Improvement! Seller is willing to pay up to $10,000 in seller contributions - either for seller concessions at closing or for a two-one rate buy down. The home has already been inspected; report can be given upon request, with a reasonable offer.
Be ready to be impressed with this immaculately kept home that is fully ready for you to move in and make it your own! The home is nestled in the beautiful community of Southshore Bay that features resort-style amenities including a 5-acre crystal lagoon complete with a swim up bar and so much more! Florida living at its finest! No construction delays in this "better-than-new" beautiful home on a corner lot with a water view! A wonderful floor plan by DR Horton - a builder who uses high quality building materials - block home all the way up the second story, granite countertops, and all wood cabinets! The home boasts 4 bedrooms, 3 full bathrooms, an open floor plan concept for the living room/dining/kitchen areas, a true office with plenty of lighting which is great for those who work from home, a huge loft area that has the potential for many uses such as a den, game room, play room, or even a bedroom (as it does have a closet); a grand kitchen with a walk-in pantry and a stunning color scheme and gorgeous, plentiful cabinets and counter space, a large living room, and a dining room that opens to a screened patio/lanai and a fully fenced in yard with a beautiful view. The owner's suite has dual walk-in closets, and the in-suite bathroom is spacious and complete with dual sinks, tiled shower, and a large garden tub. The large loft area upstairs is a perfect area for a second living room space, game room, or playroom. The second floor features a split bedroom floor plan with master suite, 2 bedrooms, and another full bathroom. The laundry room is conveniently located on the second floor. The first floor also has an under-the-stairs storage closet, a bedroom, and another full bathroom; making this the perfect area for in-laws or visitors. This home not only boasts wonderful rooms and space, but it also features ceiling fans that run on remotes, smart home capabilities, doorbell camera, a built-in security system, two thermostat controls (one for each floor), and a second control panel that is portable, a smart garage door, and the front door can be controlled using a security app or a passcode. In addition to this perfect home, you have access to a lagoon style pool and resort style amenities in Southshore Bay. The home/community is also conveniently located to shopping, many restaurants, the interstate, and a short commute to downtown Tampa, or a short travel Southwest to the beautiful/iconic beaches of Florida! Come see why you would want to make this home your very own!
The home can apply the homestead exemption. The sellers haven't done so yet, but the new buyers can - making the taxes go down. The Trimm Notice for taxes even indicates a TAX DECREASE for the year ahead (see public records). The RealAMV on this home is at $474,000 - you may have equity at this price! This home is called the Ensley by DR Horton - these homes are selling new anywhere from $521k-$532k (without upgrades); however, there are no more new construction single-family resident homes available in this particular subdivision/community by DR Horton!!! They are completely sold out. DR Horton has only townhomes left in this subdivision.
Location
State FL
County Hillsborough
Community Forest Brooke Ph 2B & 2C
Zoning PD
Rooms
Other Rooms Den/Library/Office, Loft
Interior
Interior Features Ceiling Fans(s), Eat-in Kitchen, High Ceilings, Living Room/Dining Room Combo, PrimaryBedroom Upstairs, Open Floorplan, Other, Split Bedroom, Stone Counters, Walk-In Closet(s), Window Treatments
Heating Electric
Cooling Central Air
Flooring Carpet, Ceramic Tile
Fireplace false
Appliance Dishwasher, Disposal, Electric Water Heater, Microwave, Range, Refrigerator, Water Softener
Laundry Laundry Room
Exterior
Exterior Feature Hurricane Shutters, Irrigation System, Sidewalk, Sliding Doors
Garage Spaces 2.0
Fence Fenced, Vinyl
Community Features Deed Restrictions, Gated Community - Guard, Playground, Pool
Utilities Available BB/HS Internet Available, Cable Connected, Electricity Connected, Public, Sewer Connected, Water Connected
Amenities Available Gated, Optional Additional Fees, Playground, Pool
Waterfront false
View Y/N 1
View Water
Roof Type Shingle
Porch Covered, Patio, Screened
Attached Garage true
Garage true
Private Pool No
Building
Lot Description Corner Lot
Story 2
Entry Level Two
Foundation Slab
Lot Size Range 0 to less than 1/4
Builder Name DR Horton
Sewer Public Sewer
Water Public
Architectural Style Contemporary
Structure Type Block,Stucco
New Construction false
Construction Status Appraisal,Financing,Inspections
Schools
Elementary Schools Reddick Elementary School
Middle Schools Shields-Hb
High Schools Sumner High School
Others
Pets Allowed Yes
HOA Fee Include Cable TV,Pool,Internet,Maintenance Grounds,Pool,Recreational Facilities
Senior Community No
Ownership Fee Simple
Monthly Total Fees $75
Acceptable Financing Cash, Conventional, FHA, VA Loan
Membership Fee Required Required
Listing Terms Cash, Conventional, FHA, VA Loan
Special Listing Condition None
Read Less Info
Want to know what your home might be worth? Contact us for a FREE valuation!

Our team is ready to help you sell your home for the highest possible price ASAP

© 2024 My Florida Regional MLS DBA Stellar MLS. All Rights Reserved.
Bought with COMPASS FLORIDA LLC

"My job is to find and attract mastery-based agents to the office, protect the culture, and make sure everyone is happy! "






