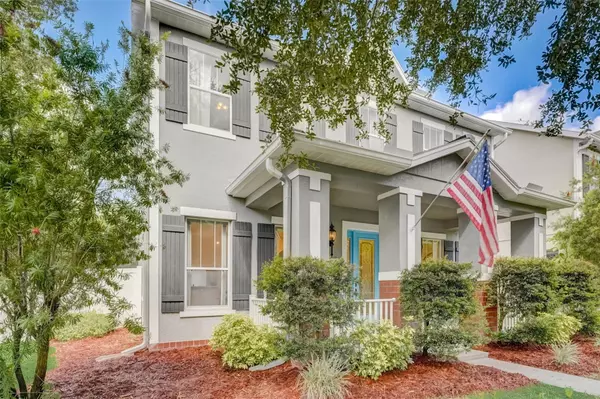$650,000
$662,500
1.9%For more information regarding the value of a property, please contact us for a free consultation.
5 Beds
4 Baths
2,918 SqFt
SOLD DATE : 04/11/2024
Key Details
Sold Price $650,000
Property Type Single Family Home
Sub Type Single Family Residence
Listing Status Sold
Purchase Type For Sale
Square Footage 2,918 sqft
Price per Sqft $222
Subdivision Summerport Ph 3
MLS Listing ID O6130945
Sold Date 04/11/24
Bedrooms 5
Full Baths 3
Half Baths 1
HOA Fees $126/qua
HOA Y/N Yes
Originating Board Stellar MLS
Year Built 2006
Annual Tax Amount $5,385
Lot Size 6,969 Sqft
Acres 0.16
Property Description
POOL HOME! IN-LAW SUITE! CORNER LOT! FENCED in YARD!
MOTIVATED SELLER!
Welcome to 5356 Lemon Twist Ln in the charming Summerport Community. Boasting 5 bedrooms and 3-1/2 bathrooms, this residence spans 2918 square feet of comfortable living space.
Upon entering, a grand foyer sets the tone, separating the formal dining room and the family area flooded with natural light from ample windows. The expansive kitchen is equipped with upgraded appliances, and a sliding patio door opens to a delightful pool and a fenced-in yard.
The beautiful kitchen connects to the living room, providing a perfect space to unwind. Ascend the stairs to discover four bedrooms, including a spacious master suite with walk-in closets and an accent wall overlooking the inviting pool. The remaining bedrooms offer generous proportions and charm.
Above the 2-car garage, a versatile space awaits – an in-law suite, garage apartment, or bonus room. Complete with a studio layout, large walk-in closet, bathroom, and independent heating and cooling sources, this space offers endless possibilities.
Conveniently located just 25 minutes from Orlando, 15 minutes from Disney World Magic Kingdom, and within an hour of either coast, this home promises not just comfort but also proximity to major attractions. Don't miss the chance to make this your dream home – the motivated seller is ready for your offer!
Location
State FL
County Orange
Community Summerport Ph 3
Zoning P-D
Rooms
Other Rooms Bonus Room, Family Room
Interior
Interior Features Built-in Features, Ceiling Fans(s), Eat-in Kitchen, Tray Ceiling(s), Walk-In Closet(s)
Heating Central, Gas
Cooling Central Air
Flooring Carpet, Ceramic Tile, Wood
Fireplace false
Appliance Dishwasher, Electric Water Heater, Microwave, Range, Refrigerator
Laundry In Garage, Inside
Exterior
Exterior Feature Irrigation System, Rain Gutters, Sidewalk, Sliding Doors
Garage Spaces 2.0
Fence Fenced, Vinyl
Pool Salt Water, Screen Enclosure
Community Features Association Recreation - Owned, Deed Restrictions, Fitness Center, Irrigation-Reclaimed Water, Park, Playground
Utilities Available BB/HS Internet Available, Cable Available, Electricity Available, Street Lights, Water Available
Amenities Available Clubhouse, Fitness Center, Park, Playground, Pool, Recreation Facilities, Tennis Court(s)
Waterfront false
Roof Type Shingle
Porch Screened
Attached Garage true
Garage true
Private Pool Yes
Building
Lot Description Corner Lot, City Limits, Sidewalk, Paved
Story 2
Entry Level Two
Foundation Slab
Lot Size Range 0 to less than 1/4
Sewer Public Sewer
Water Public
Architectural Style Colonial
Structure Type Stucco
New Construction false
Schools
Elementary Schools Keene Crossing Elementary
Middle Schools Bridgewater Middle
High Schools Windermere High School
Others
Pets Allowed Breed Restrictions
HOA Fee Include Pool,Recreational Facilities
Senior Community No
Ownership Fee Simple
Monthly Total Fees $126
Acceptable Financing Cash, Conventional, FHA, VA Loan
Membership Fee Required Required
Listing Terms Cash, Conventional, FHA, VA Loan
Special Listing Condition None
Read Less Info
Want to know what your home might be worth? Contact us for a FREE valuation!

Our team is ready to help you sell your home for the highest possible price ASAP

© 2024 My Florida Regional MLS DBA Stellar MLS. All Rights Reserved.
Bought with COLDWELL BANKER REALTY

"My job is to find and attract mastery-based agents to the office, protect the culture, and make sure everyone is happy! "






