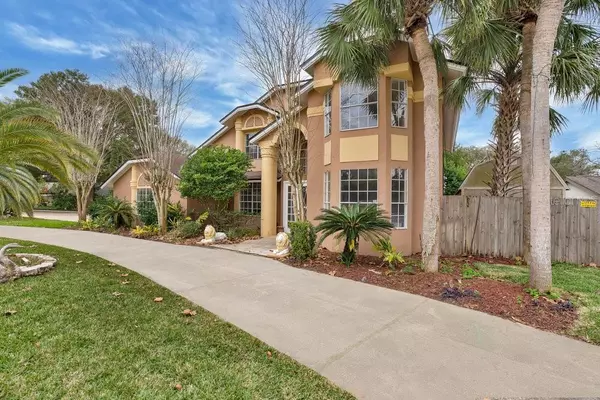$555,000
$549,999
0.9%For more information regarding the value of a property, please contact us for a free consultation.
4 Beds
3 Baths
2,751 SqFt
SOLD DATE : 04/17/2024
Key Details
Sold Price $555,000
Property Type Single Family Home
Sub Type Single Family Residence
Listing Status Sold
Purchase Type For Sale
Square Footage 2,751 sqft
Price per Sqft $201
Subdivision Palms Sec 01
MLS Listing ID O6171117
Sold Date 04/17/24
Bedrooms 4
Full Baths 3
HOA Fees $42/qua
HOA Y/N Yes
Originating Board Stellar MLS
Year Built 1989
Annual Tax Amount $3,777
Lot Size 0.360 Acres
Acres 0.36
Property Description
Welcome to this captivating 4-bedroom, 3-bathroom pool home situated in the exclusive Palms neighborhood. Meticulously maintained and thoroughly updated, this home boasts beautiful tile flooring throughout the first floor. Perfect for entertaining, the open living room showcases a remodeled stone fireplace mantle, while the kitchen features granite countertops, 42-inch Shaker cabinets, and stainless-steel appliances. A large bar leads to a cozy nook with gentle views of the pool and backyard. The first floor's layout is ideal, with the primary bedroom tucked away for the perfect mix of comfort and privacy. This bedroom boasts numerous upgrades, including high ceilings, crown molding, French doors to the patio, and a massive walk-in closet. The luxurious primary bathroom has been upgraded with a new walk-in shower, garden bathtub, dual vanities, and large bay windows providing natural light and privacy. Additionally, the first floor features a private office, dining room, full bathroom for guests, and an interior laundry room. Moving to the second floor, there is an additional living room that opens to the first floor, allowing heaps of natural light. The split floor plan includes one bedroom to the right with large closets, a private den, and access to the second-floor balcony. Two more bedrooms and a spotless bathroom complete this level. The heart of this home lies in the backyard, featuring a custom screened-in pool and resort-style hot tub with gorgeous tile work. Enjoy views of the lushly landscaped backyard, providing even more space to entertain. Located in the heart of Apopka, this home is within minutes of Wekiwa Springs State Park, supermarkets, restaurants, I-4, and downtown Orlando. Experience luxury and comfort in every corner of this impeccably designed residence.
Location
State FL
County Orange
Community Palms Sec 01
Zoning R-1AA
Rooms
Other Rooms Bonus Room, Den/Library/Office, Formal Dining Room Separate, Loft
Interior
Interior Features Cathedral Ceiling(s), Ceiling Fans(s), Coffered Ceiling(s), Crown Molding, Eat-in Kitchen, High Ceilings, Kitchen/Family Room Combo, Open Floorplan, Primary Bedroom Main Floor, Solid Surface Counters, Thermostat, Vaulted Ceiling(s), Window Treatments
Heating Central
Cooling Central Air
Flooring Carpet, Ceramic Tile, Tile
Fireplaces Type Family Room, Wood Burning
Fireplace true
Appliance Cooktop, Dishwasher, Disposal, Dryer, Microwave, Range, Range Hood, Refrigerator, Washer
Laundry Electric Dryer Hookup, Inside, Laundry Room
Exterior
Exterior Feature Balcony, French Doors, Garden, Lighting, Rain Gutters, Sidewalk
Garage Spaces 2.0
Pool Deck, Heated, In Ground, Lap, Lighting, Screen Enclosure, Tile
Utilities Available BB/HS Internet Available, Cable Connected, Electricity Connected, Sewer Connected
Waterfront false
View Garden, Pool
Roof Type Shingle
Attached Garage true
Garage true
Private Pool Yes
Building
Lot Description Corner Lot
Entry Level Two
Foundation Slab
Lot Size Range 1/4 to less than 1/2
Sewer Public Sewer
Water Private
Architectural Style Mediterranean
Structure Type Concrete,Stucco,Wood Frame
New Construction false
Schools
Elementary Schools Rock Springs Elem
Middle Schools Apopka Middle
High Schools Apopka High
Others
Pets Allowed Breed Restrictions
Senior Community Yes
Ownership Fee Simple
Monthly Total Fees $42
Acceptable Financing Cash, Conventional, FHA
Membership Fee Required Required
Listing Terms Cash, Conventional, FHA
Special Listing Condition None
Read Less Info
Want to know what your home might be worth? Contact us for a FREE valuation!

Our team is ready to help you sell your home for the highest possible price ASAP

© 2024 My Florida Regional MLS DBA Stellar MLS. All Rights Reserved.
Bought with LPT REALTY

"My job is to find and attract mastery-based agents to the office, protect the culture, and make sure everyone is happy! "






