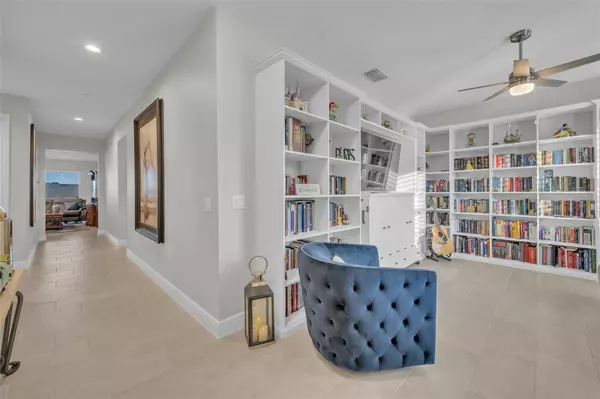$499,000
$499,000
For more information regarding the value of a property, please contact us for a free consultation.
4 Beds
2 Baths
2,103 SqFt
SOLD DATE : 04/19/2024
Key Details
Sold Price $499,000
Property Type Single Family Home
Sub Type Single Family Residence
Listing Status Sold
Purchase Type For Sale
Square Footage 2,103 sqft
Price per Sqft $237
Subdivision Ardmore Reserve Ph Vi A Re
MLS Listing ID G5077436
Sold Date 04/19/24
Bedrooms 4
Full Baths 2
HOA Fees $64/qua
HOA Y/N Yes
Originating Board Stellar MLS
Year Built 2022
Annual Tax Amount $944
Lot Size 9,147 Sqft
Acres 0.21
Lot Dimensions 70X130
Property Description
Explore the charm of this Kensington Flex Model home nestled in the picturesque rolling hills of Minneola, Florida. This meticulously crafted 4-bedroom, 2-bath residence invites you to savor breathtaking evening sunsets from its expansive lanai facing due west.
The property showcases numerous upgrades implemented by the sellers since the completion of construction. Notable enhancements include the addition of a screened extended lanai, meticulously designed California Closets in both the Master walk-in closet and the versatile front flex area. This area seamlessly blends storage and display, offering an ideal setting to showcase books, art, and collectibles.
A further touch of luxury awaits in the Master bedroom, where the shower has been transformed with a state-of-the-art overhead smart shower system. This innovative addition features touch temperature control and a water usage meter.
This residence offers unparalleled convenience, strategically positioned in close proximity to HWY 27, providing seamless access to the Florida Turnpike. Embrace the ease of travel and connectivity, ensuring swift and direct routes for your daily commute or for a leisure day at all of the amazing and fun attractions that Central Florida has to offer.
This home has much more to offer, and experiencing it firsthand is the key. Call and arrange a private showing today to fully appreciate the meticulous details and comfort this residence provides. Your new chapter begins in this exquisite Minneola haven.
Location
State FL
County Lake
Community Ardmore Reserve Ph Vi A Re
Interior
Interior Features Ceiling Fans(s), Eat-in Kitchen, Kitchen/Family Room Combo, Living Room/Dining Room Combo, Open Floorplan, Stone Counters, Thermostat, Walk-In Closet(s)
Heating Central
Cooling Central Air
Flooring Carpet, Ceramic Tile
Fireplace false
Appliance Dishwasher, Disposal, Dryer, Gas Water Heater, Microwave, Range, Refrigerator, Washer
Laundry Laundry Room
Exterior
Exterior Feature Sidewalk, Sliding Doors
Garage Spaces 2.0
Community Features Pool, Sidewalks
Utilities Available BB/HS Internet Available, Electricity Connected, Natural Gas Connected, Public, Sewer Connected, Underground Utilities, Water Connected
Waterfront false
Roof Type Shingle
Attached Garage true
Garage true
Private Pool No
Building
Lot Description Cleared, Sidewalk, Paved
Entry Level One
Foundation Slab
Lot Size Range 0 to less than 1/4
Sewer Public Sewer
Water Public
Structure Type Stucco
New Construction false
Schools
Elementary Schools Grassy Lake Elementary
Middle Schools East Ridge Middle
High Schools Lake Minneola High
Others
Pets Allowed Cats OK, Dogs OK
Senior Community No
Ownership Fee Simple
Monthly Total Fees $64
Acceptable Financing Cash, Conventional, FHA, VA Loan
Membership Fee Required Required
Listing Terms Cash, Conventional, FHA, VA Loan
Special Listing Condition None
Read Less Info
Want to know what your home might be worth? Contact us for a FREE valuation!

Our team is ready to help you sell your home for the highest possible price ASAP

© 2024 My Florida Regional MLS DBA Stellar MLS. All Rights Reserved.
Bought with WEMERT GROUP REALTY LLC

"My job is to find and attract mastery-based agents to the office, protect the culture, and make sure everyone is happy! "






