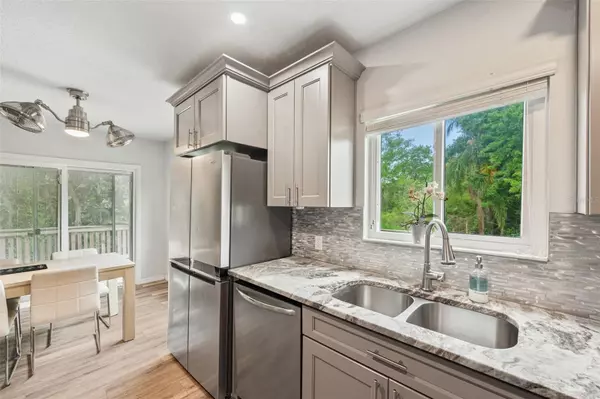$580,000
$622,500
6.8%For more information regarding the value of a property, please contact us for a free consultation.
5 Beds
4 Baths
2,184 SqFt
SOLD DATE : 07/02/2024
Key Details
Sold Price $580,000
Property Type Single Family Home
Sub Type Single Family Residence
Listing Status Sold
Purchase Type For Sale
Square Footage 2,184 sqft
Price per Sqft $265
Subdivision Oak Ridge
MLS Listing ID U8236359
Sold Date 07/02/24
Bedrooms 5
Full Baths 4
Construction Status Financing,Inspections
HOA Y/N No
Originating Board Stellar MLS
Year Built 1979
Annual Tax Amount $3,247
Lot Size 1.390 Acres
Acres 1.39
Property Description
Don’t miss your opportunity to tour this unique, move-in-ready home. This 3BR, 3BATH home is located on a cul-de-sac in OakRidge on a private 1.39-acre lot with wooded views. Need extra room for parents or guests? The separate mother-in-law cottage is an ideal retreat for guests or multi-generational living, complete with its NEW kitchenette, 2 BRs, NEW washer/dryer, and a NEW bath in 2023. Nothing to do here but move in and enjoy because just about everything has been updated or replaced! Updates include: NEW roof in 2020, NEW gutters with a lifetime warranty, newer windows, updated kitchen with stainless appliances and a tile backsplash, living room has cathedral ceilings, water-resistant vinyl plank flooring, a new staircase, and windows with forest views. Main house has TWO master suites; downstairs master has new tile throughout including the updated ensuite bath and a huge walk-in closet with built-in shelves; upstairs master has an ensuite bath with two closets overlooking the lush cypress forest – it’s like being in a treehouse! Features his/her closets. A third bedroom rounds out the first-floor layout. The updated guest bath is located next to the inside laundry. New steel garage with concrete slab in 2022. Septic replaced in 2022 with a 900-gallon PVC septic tank, new drain fields, and all new components. Stepping outside, paradise awaits in this backyard oasis. The lighted wrap-around deck ventures into a magical fairy garden perfect for morning coffee and reflection. The sparkling pool that calls you on warm Florida days is concrete and has a newer pool pump. Have a guest with an RV? The outside wall of the cottage has an electric hookup on the outside wall. A water softener on-site serves both homes. The property is fenced for the safety of small children and pets. The space behind the cottage is the perfect place to plant a vegetable/flower garden. Plenty of room to bring your RV’s, boats, toys, horses, or even chickens to this almost 1.5-acre haven in the desirable Oakridge neighborhood. Residents enjoy the perfect blend of tranquility and convenience. Close to top-rated schools, shopping, dining, and recreational amenities ensure that every need is met with ease. This is a must-see on your tour of homes. Call to schedule your private showing today!
Location
State FL
County Pasco
Community Oak Ridge
Zoning ER
Interior
Interior Features Cathedral Ceiling(s), Ceiling Fans(s), Kitchen/Family Room Combo, Primary Bedroom Main Floor, PrimaryBedroom Upstairs, Split Bedroom, Walk-In Closet(s)
Heating Central
Cooling Central Air
Flooring Carpet, Luxury Vinyl, Tile
Fireplace false
Appliance Cooktop, Dishwasher, Dryer, Range, Refrigerator, Washer, Water Softener
Laundry Inside
Exterior
Exterior Feature Rain Gutters
Garage Spaces 2.0
Fence Wood
Pool Auto Cleaner, Gunite, In Ground
Community Features Golf Carts OK, Horses Allowed
Utilities Available Cable Connected, Electricity Connected, Water Connected
Waterfront true
Waterfront Description Pond
View Y/N 1
View Garden, Trees/Woods
Roof Type Shingle
Porch Deck, Front Porch, Wrap Around
Attached Garage false
Garage true
Private Pool Yes
Building
Lot Description Cul-De-Sac, Paved, Zoned for Horses
Entry Level Two
Foundation Slab, Stilt/On Piling
Lot Size Range 1 to less than 2
Sewer Septic Tank
Water Well
Structure Type Wood Frame,Wood Siding
New Construction false
Construction Status Financing,Inspections
Schools
Elementary Schools Seven Springs Elementary-Po
Middle Schools Seven Springs Middle-Po
High Schools J.W. Mitchell High-Po
Others
Pets Allowed Cats OK, Dogs OK
Senior Community No
Ownership Fee Simple
Acceptable Financing Cash, Conventional, VA Loan
Listing Terms Cash, Conventional, VA Loan
Special Listing Condition None
Read Less Info
Want to know what your home might be worth? Contact us for a FREE valuation!

Our team is ready to help you sell your home for the highest possible price ASAP

© 2024 My Florida Regional MLS DBA Stellar MLS. All Rights Reserved.
Bought with PREMIER PROPERTY SOLUTIONS

"My job is to find and attract mastery-based agents to the office, protect the culture, and make sure everyone is happy! "






