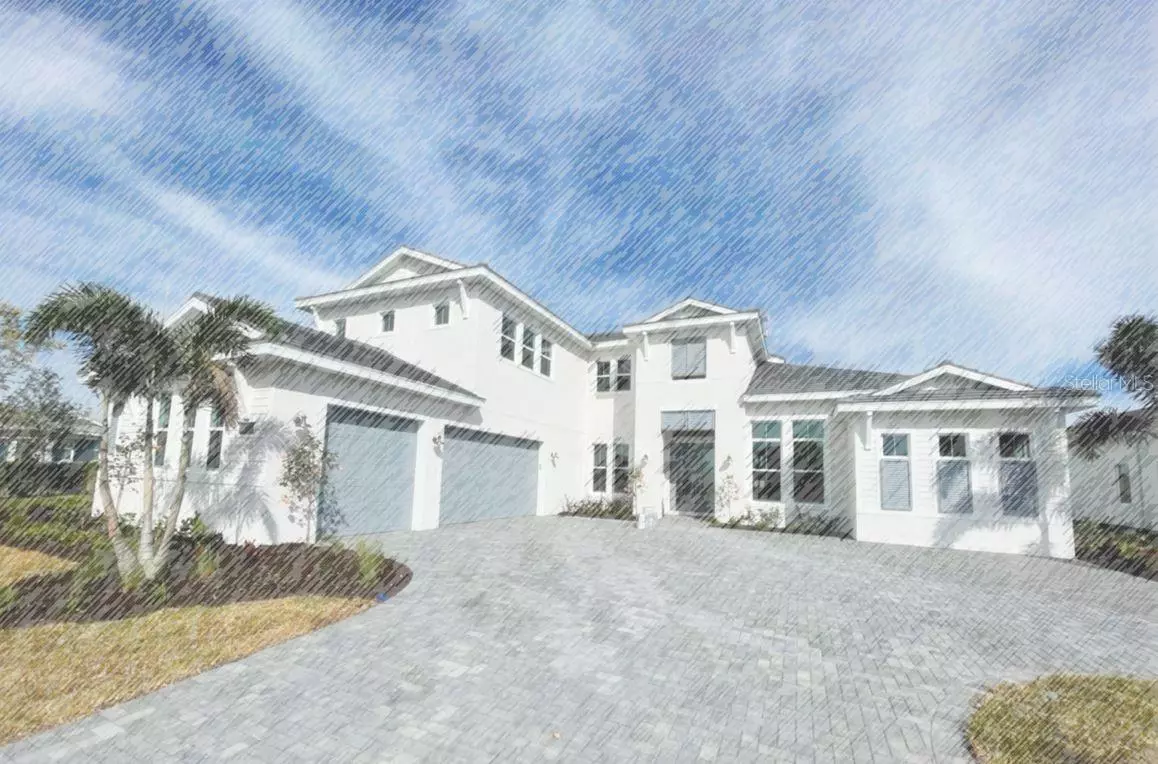$1,500,000
$1,599,900
6.2%For more information regarding the value of a property, please contact us for a free consultation.
4 Beds
5 Baths
4,322 SqFt
SOLD DATE : 07/03/2024
Key Details
Sold Price $1,500,000
Property Type Single Family Home
Sub Type Single Family Residence
Listing Status Sold
Purchase Type For Sale
Square Footage 4,322 sqft
Price per Sqft $347
Subdivision Isles At Lakewood Ranch Ph Ii
MLS Listing ID A4592259
Sold Date 07/03/24
Bedrooms 4
Full Baths 4
Half Baths 1
HOA Fees $399/qua
HOA Y/N Yes
Originating Board Stellar MLS
Year Built 2023
Annual Tax Amount $4,575
Lot Size 0.290 Acres
Acres 0.29
Property Description
Under Construction. With an open-concept floor plan and expertly designed finishes, this quick move-in home is perfect for the way you live. A soaring two-story foyer showcases the oak staircase with upgraded spindles. Embrace relaxation in the sun-filled great room that is bursting with natural light and is adjacent to the kitchen and casual dining area. Conveniently located on the first floor is the primary bedroom suite that provides a tranquil atmosphere with high ceilings and ample closet space. In addition to the bedroom and full bath on the second floor, the generous loft space and expansive bonus room open boundless opportunities for entertaining and relaxation. A well-lit and octagonal-shaped dining room features an elegant coffered ceiling and an art niche. The full cabana bath is conveniently accessible from the third bedroom and the covered lanai. The primary bedroom suite with grand double-door entry and private access to the covered lanai presents spacious walk-in closets and a luxurious bathroom with dual vanities, a private water closet, and a large shower and tub. This home is a must see—schedule a tour today!
Location
State FL
County Manatee
Community Isles At Lakewood Ranch Ph Ii
Zoning RESI
Rooms
Other Rooms Bonus Room, Den/Library/Office, Great Room, Inside Utility, Loft
Interior
Interior Features Pest Guard System, Primary Bedroom Main Floor, Tray Ceiling(s), Walk-In Closet(s)
Heating Central
Cooling Central Air
Flooring Ceramic Tile, Hardwood
Furnishings Unfurnished
Fireplace false
Appliance Built-In Oven, Dishwasher, Disposal, Microwave, Range, Range Hood, Tankless Water Heater
Laundry Laundry Room
Exterior
Exterior Feature Irrigation System, Sidewalk, Sliding Doors
Garage Spaces 3.0
Community Features Clubhouse, Community Mailbox, Deed Restrictions, Dog Park, Fitness Center, Gated Community - Guard, Golf Carts OK, Irrigation-Reclaimed Water, Playground, Pool, Tennis Courts
Utilities Available Cable Available, Electricity Connected, Natural Gas Connected, Sewer Connected, Water Connected
Amenities Available Clubhouse, Fence Restrictions, Fitness Center, Gated, Pickleball Court(s), Playground, Pool, Recreation Facilities, Spa/Hot Tub, Tennis Court(s)
Waterfront false
Roof Type Tile
Porch Covered
Attached Garage true
Garage true
Private Pool No
Building
Lot Description Landscaped, Paved
Entry Level Two
Foundation Slab
Lot Size Range 1/4 to less than 1/2
Builder Name James David Moore
Sewer Public Sewer
Water Public
Architectural Style Coastal
Structure Type Block,Stucco
New Construction true
Schools
Elementary Schools Robert E Willis Elementary
Middle Schools Nolan Middle
High Schools Lakewood Ranch High
Others
Pets Allowed Yes
HOA Fee Include Pool,Maintenance Grounds,Recreational Facilities
Senior Community No
Ownership Fee Simple
Monthly Total Fees $399
Membership Fee Required Required
Special Listing Condition None
Read Less Info
Want to know what your home might be worth? Contact us for a FREE valuation!

Our team is ready to help you sell your home for the highest possible price ASAP

© 2024 My Florida Regional MLS DBA Stellar MLS. All Rights Reserved.
Bought with MICHAEL SAUNDERS & COMPANY

"My job is to find and attract mastery-based agents to the office, protect the culture, and make sure everyone is happy! "

