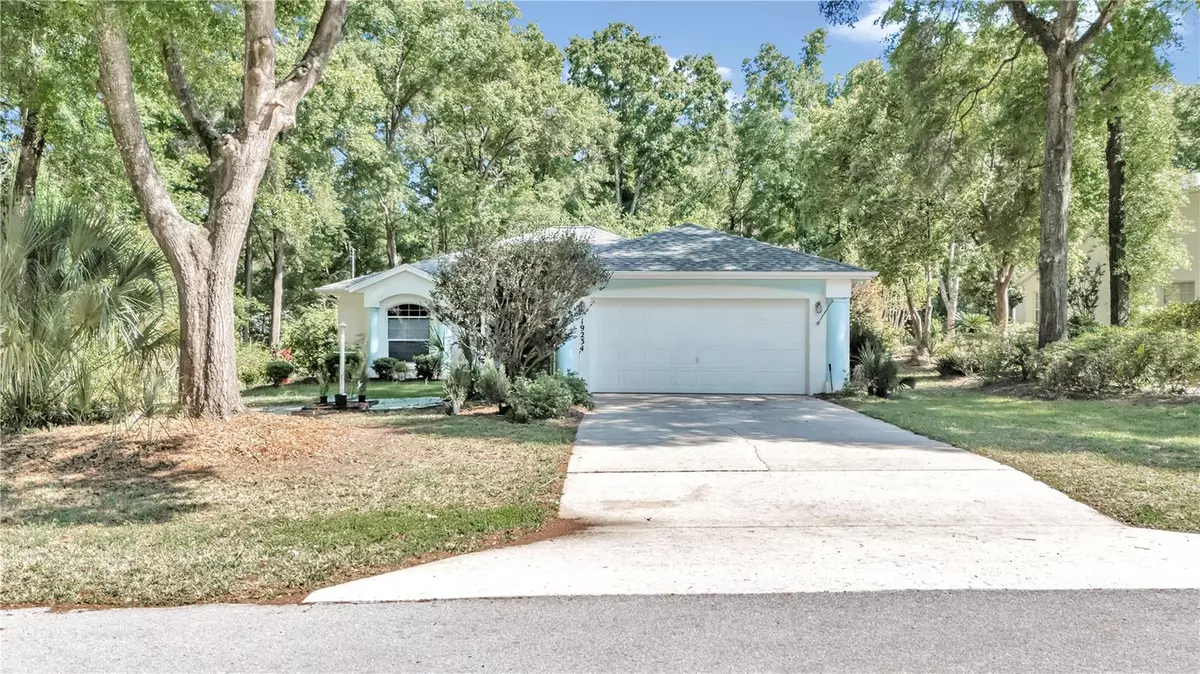$295,000
$299,927
1.6%For more information regarding the value of a property, please contact us for a free consultation.
3 Beds
2 Baths
1,587 SqFt
SOLD DATE : 07/08/2024
Key Details
Sold Price $295,000
Property Type Single Family Home
Sub Type Single Family Residence
Listing Status Sold
Purchase Type For Sale
Square Footage 1,587 sqft
Price per Sqft $185
Subdivision Rainbow Springs Country Club Estates
MLS Listing ID OM675296
Sold Date 07/08/24
Bedrooms 3
Full Baths 2
HOA Fees $19/ann
HOA Y/N Yes
Originating Board Stellar MLS
Year Built 1996
Annual Tax Amount $3,681
Lot Size 0.300 Acres
Acres 0.3
Property Description
Fabulous well maintained home nestled in the Rainbow Springs Country Club community. This lot has great oaks which create a ton of natural privacy. Enjoy tranquility on a serene street with no through traffic. The home was built with added insulation to provide super low energy bills. The home boasts 3 bedrooms, 2 bathrooms, a 2 car garage and just under 1600 sqft under air. As you enter the front door, you are welcomed by an inviting open floor plan which is highlighted by the high cathedral ceilings. The entire home has new luxury vinyl flooring through out which gives the entire home a seamless look. The kitchen has an abundance of cabinetry for storage and new stainless steel appliances(2022). The handmade bar top is from an old log that spent many years on the bottom of The Rainbow River, which brings some cool local history to the space. The large master suite features a fully renovated bathroom which is absolute perfection. A few of the improvements include a frameless shower door, Carrara marble shower floor & walls and designer ceramic flooring. The other side of the home is very spacious and welcomes your guests for a visit! Enjoy a quiet cup of coffee on the covered, screened rear porch. This home has plenty of room to entertain family and friends! Take a short walk around the yard and you will notice fruit baring lemon, lime and orange trees along with a pineapple plant. 2021 Roof(15 yr warranty) w/ rubber underlayment and leaf guard gutter system, 2021 AC(5 yr parts warranty), 2022 Washer & Dryer, 2024 Kitchen and dining room window treatments. LOW HOA of $236/yr! Amenities include community pool, tennis, bocci ball, clubhouse, restaurant, pickleball courts and private access to the rainbow river! Within 10 minutes of Dunnellon where you will find shopping, restaurants, medical offices and grocery stores.
Location
State FL
County Marion
Community Rainbow Springs Country Club Estates
Zoning R1
Rooms
Other Rooms Bonus Room, Den/Library/Office, Inside Utility, Storage Rooms
Interior
Interior Features Attic Fan, Ceiling Fans(s), Eat-in Kitchen, High Ceilings, Kitchen/Family Room Combo, Living Room/Dining Room Combo, Open Floorplan, Primary Bedroom Main Floor, Skylight(s), Solid Surface Counters, Split Bedroom, Thermostat, Vaulted Ceiling(s), Walk-In Closet(s)
Heating Central, Electric, Heat Pump
Cooling Central Air
Flooring Ceramic Tile, Luxury Vinyl
Fireplace false
Appliance Convection Oven, Dishwasher, Disposal, Dryer, Electric Water Heater, Microwave, Range Hood, Refrigerator, Washer
Laundry Electric Dryer Hookup, Inside, Laundry Room, Washer Hookup
Exterior
Exterior Feature Irrigation System, Lighting, Private Mailbox, Rain Gutters, Sliding Doors, Sprinkler Metered
Garage Garage Door Opener
Garage Spaces 2.0
Community Features Clubhouse, Deed Restrictions, Fitness Center, Golf Carts OK, Pool, Restaurant, Tennis Courts
Utilities Available Cable Available, Electricity Connected, Phone Available, Sewer Connected, Sprinkler Meter, Underground Utilities, Water Connected
Amenities Available Clubhouse, Fitness Center, Maintenance, Pickleball Court(s), Pool, Racquetball, Tennis Court(s)
Waterfront false
Water Access 1
Water Access Desc River
View Trees/Woods
Roof Type Shingle
Porch Covered, Enclosed, Front Porch, Rear Porch, Screened
Attached Garage true
Garage true
Private Pool No
Building
Lot Description Landscaped, Paved
Entry Level One
Foundation Slab
Lot Size Range 1/4 to less than 1/2
Sewer Public Sewer
Water Public
Architectural Style Florida, Traditional
Structure Type Block,Concrete,Stucco
New Construction false
Schools
Elementary Schools Dunnellon Elementary School
Middle Schools Dunnellon Middle School
High Schools Dunnellon High School
Others
Pets Allowed Yes
HOA Fee Include Pool,Recreational Facilities
Senior Community No
Ownership Fee Simple
Monthly Total Fees $19
Acceptable Financing Cash, Conventional, FHA, USDA Loan, VA Loan
Membership Fee Required Required
Listing Terms Cash, Conventional, FHA, USDA Loan, VA Loan
Special Listing Condition None
Read Less Info
Want to know what your home might be worth? Contact us for a FREE valuation!

Our team is ready to help you sell your home for the highest possible price ASAP

© 2024 My Florida Regional MLS DBA Stellar MLS. All Rights Reserved.
Bought with DALTON WADE INC

"My job is to find and attract mastery-based agents to the office, protect the culture, and make sure everyone is happy! "

