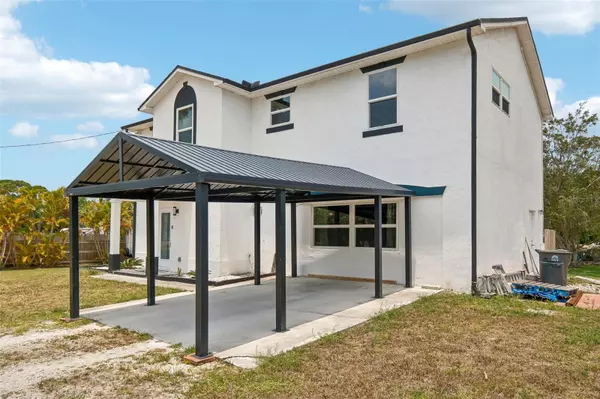$695,000
$708,000
1.8%For more information regarding the value of a property, please contact us for a free consultation.
4 Beds
3 Baths
2,436 SqFt
SOLD DATE : 07/19/2024
Key Details
Sold Price $695,000
Property Type Single Family Home
Sub Type Single Family Residence
Listing Status Sold
Purchase Type For Sale
Square Footage 2,436 sqft
Price per Sqft $285
Subdivision Acreage & Unrec
MLS Listing ID W7865097
Sold Date 07/19/24
Bedrooms 4
Full Baths 2
Half Baths 1
Construction Status Appraisal,Financing,Inspections
HOA Y/N No
Originating Board Stellar MLS
Year Built 1999
Annual Tax Amount $6,639
Lot Size 1.250 Acres
Acres 1.25
Property Description
Here’s proof you really can have it all - an idyllic country setting and a trendy South Florida lifestyle! Sitting on a 1.25 acre, a canal separates your yard from the rear neighbors, allowing for more privacy. A covered carport offers protective parking for your vehicle, but there’s tons of space to park your RV, boat, or ATVs. It’s been meticulously maintained too, with a reroof in 2015, a new AC in 2024, a new water pump, and a new water softener. Hurricane-rated impact windows and doors offer peace of mind. Inside this 2-story residence, the floor plan is modern and functional, with beautiful details like designer light fixtures, wainscoting, and crown molding. Living and dining rooms on the ground level center around a renovated kitchen full of upgrades like granite counters, a new refrigerator, and contrasting shaker cabinets. Grab a tray of snacks and head through double French doors into the spacious family room for game night or an evening of binge watching. There’s even a convenient half bath downstairs for everyone’s comfort. Up the staircase, a modest loft would make an excellent lounge. The three guest bedrooms are all sizable with roomy closets; they share a full guest bathroom. On the other side of the loft, the primary bedroom awaits. It’s expansive, with vaulted ceilings adding volume and a huge walk-in closet for storage. The ensuite primary bathroom boasts granite-topped dual sink vanities and a standalone shower. Grab your shades and a cold one and head for the open patio out back; it’s ideal for parking your grill and hosting backyard barbecues. There’s plenty of room in the big backyard for your dream pool, too! And when we say “ideal location”, it’s no joke. We’re talking no HOA in the neighborhood and close to local parks and schools; equestrians can enjoy the fully equipped Tango Delta Ranch Equestrian Center less than 2 miles west. It’s less than 30 minutes away from Wellington, as well as local attractions like Rapids Waterpark and the Panther Ridge Conservation Center, plus the Florida Turnpike and I-95 for easy access to Miami, Jupiter, Vero Beach, and Orlando. Downtown West Palm Beach, also just about half an hour away, is filled with museums, theaters, botanical gardens, parks, marinas, and more. Enjoy shopping, dining, and nightlife at CityPlace. Stroll the white sandy beaches all along the Atlantic coast, like the ones at Ocean Reef Park or Phil Foster Park, where they have an underwater snorkeling trail. Private showings are available. Make your everyday a vacation day here with comfort, privacy, and style!
Location
State FL
County Palm Beach
Community Acreage & Unrec
Zoning AR
Direction N
Rooms
Other Rooms Family Room, Inside Utility, Loft
Interior
Interior Features Ceiling Fans(s), Crown Molding, Open Floorplan, Other, PrimaryBedroom Upstairs, Stone Counters, Vaulted Ceiling(s), Walk-In Closet(s)
Heating Central, Electric
Cooling Central Air
Flooring Carpet, Ceramic Tile, Laminate
Fireplace false
Appliance Dishwasher, Microwave, Range, Refrigerator
Laundry Inside, Laundry Room
Exterior
Exterior Feature Lighting, Rain Gutters
Garage Covered, Driveway
Utilities Available BB/HS Internet Available, Cable Available
Waterfront true
Waterfront Description Canal Front
View Water
Roof Type Shingle
Porch Patio
Garage false
Private Pool No
Building
Lot Description Unpaved
Entry Level Two
Foundation Slab
Lot Size Range 1 to less than 2
Sewer Septic Tank
Water Well
Architectural Style Contemporary
Structure Type Block,Concrete,Stucco
New Construction false
Construction Status Appraisal,Financing,Inspections
Others
Pets Allowed Yes
Senior Community No
Ownership Fee Simple
Acceptable Financing Cash, Conventional, FHA, VA Loan
Listing Terms Cash, Conventional, FHA, VA Loan
Special Listing Condition None
Read Less Info
Want to know what your home might be worth? Contact us for a FREE valuation!

Our team is ready to help you sell your home for the highest possible price ASAP

© 2024 My Florida Regional MLS DBA Stellar MLS. All Rights Reserved.
Bought with RE/MAX MARKETING SPECIALISTS

"My job is to find and attract mastery-based agents to the office, protect the culture, and make sure everyone is happy! "






