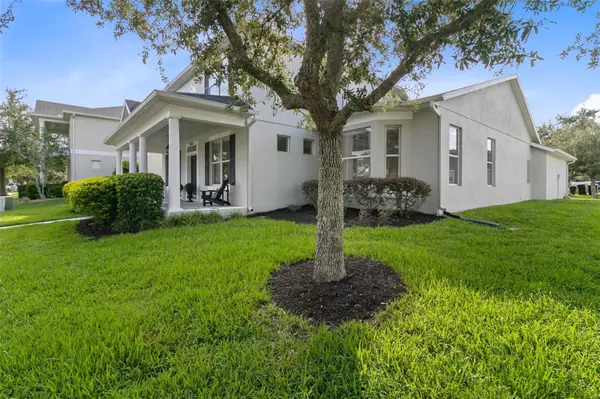$649,000
$649,000
For more information regarding the value of a property, please contact us for a free consultation.
4 Beds
3 Baths
2,771 SqFt
SOLD DATE : 08/09/2024
Key Details
Sold Price $649,000
Property Type Single Family Home
Sub Type Single Family Residence
Listing Status Sold
Purchase Type For Sale
Square Footage 2,771 sqft
Price per Sqft $234
Subdivision Avalon Park Village 05 51 58
MLS Listing ID O6217426
Sold Date 08/09/24
Bedrooms 4
Full Baths 2
Half Baths 1
Construction Status Appraisal,Inspections
HOA Fees $129/qua
HOA Y/N Yes
Originating Board Stellar MLS
Year Built 2003
Annual Tax Amount $4,285
Lot Size 8,712 Sqft
Acres 0.2
Property Description
Welcome to your dream home in the highly desirable Avalon Park community! This stunning 4-bedroom, 3-bathroom plus office home is situated on an oversized lot offering tons of privacy and luxury throughout. Boasting 2771 sq ft of living space, this meticulously maintained residence features upgraded and high end finishes throughout. Enjoy entertaining in the formal dining room with a wet bar. This room features coffered ceilings with accented crown molding and rounded corners. Enjoy cooking in the upgraded kitchen featuring stainless steel appliances, 42 inch cabinets with crown molding. High end butcher block countertops and beautiful white farmhouse style sink make this kitchen an inviting place to cook and entertain. Primary bedroom and large walk-in closets are located on the first floors. This allows lots of privacy from the other bedrooms upstairs. Primary bathroom has been upgraded featuring dual vanity, soaking tub and upgraded tile package in shower. The warm neutral colors make this room a great place to relax after a long day at the office. Watch movies in the family room with the high vaulted ceilings allowing for plenty of airflow. The backyard is a great place to entertain and have cook outs and game night. End the evening with smores around the stone paved fire pit and enjoy your life. This home is a must see and will not last long.
Location
State FL
County Orange
Community Avalon Park Village 05 51 58
Zoning P-D
Rooms
Other Rooms Den/Library/Office, Formal Dining Room Separate, Inside Utility
Interior
Interior Features Ceiling Fans(s), Chair Rail, Crown Molding, High Ceilings, Primary Bedroom Main Floor, Solid Wood Cabinets, Tray Ceiling(s), Vaulted Ceiling(s), Walk-In Closet(s)
Heating Central, Electric
Cooling Central Air
Flooring Ceramic Tile, Tile, Vinyl
Furnishings Unfurnished
Fireplace false
Appliance Built-In Oven, Cooktop, Dishwasher, Disposal, Dryer, Electric Water Heater, Exhaust Fan, Microwave, Range Hood, Refrigerator, Washer
Laundry Electric Dryer Hookup, Inside, Laundry Closet, Laundry Room
Exterior
Exterior Feature Irrigation System, Lighting, Sidewalk
Garage Spaces 2.0
Community Features Association Recreation - Owned, Clubhouse, Community Mailbox, Deed Restrictions, Dog Park, Irrigation-Reclaimed Water, Park, Playground, Pool, Sidewalks
Utilities Available BB/HS Internet Available, Cable Connected, Electricity Connected, Public, Sprinkler Recycled, Street Lights, Underground Utilities
Amenities Available Basketball Court, Cable TV, Clubhouse, Fence Restrictions, Maintenance, Park, Pickleball Court(s), Playground, Pool, Recreation Facilities, Tennis Court(s), Trail(s)
Waterfront false
Roof Type Shingle
Porch Covered, Front Porch
Attached Garage false
Garage true
Private Pool No
Building
Lot Description Paved
Story 2
Entry Level Two
Foundation Slab
Lot Size Range 0 to less than 1/4
Sewer Public Sewer
Water Public
Architectural Style Traditional
Structure Type Block,Stucco
New Construction false
Construction Status Appraisal,Inspections
Schools
Elementary Schools Avalon Elem
Middle Schools Avalon Middle
High Schools Timber Creek High
Others
Pets Allowed Cats OK, Dogs OK
HOA Fee Include Cable TV,Pool,Internet,Security
Senior Community No
Ownership Fee Simple
Monthly Total Fees $129
Acceptable Financing Cash, Conventional, FHA
Membership Fee Required Required
Listing Terms Cash, Conventional, FHA
Special Listing Condition None
Read Less Info
Want to know what your home might be worth? Contact us for a FREE valuation!

Our team is ready to help you sell your home for the highest possible price ASAP

© 2024 My Florida Regional MLS DBA Stellar MLS. All Rights Reserved.
Bought with EXP REALTY LLC

"My job is to find and attract mastery-based agents to the office, protect the culture, and make sure everyone is happy! "






