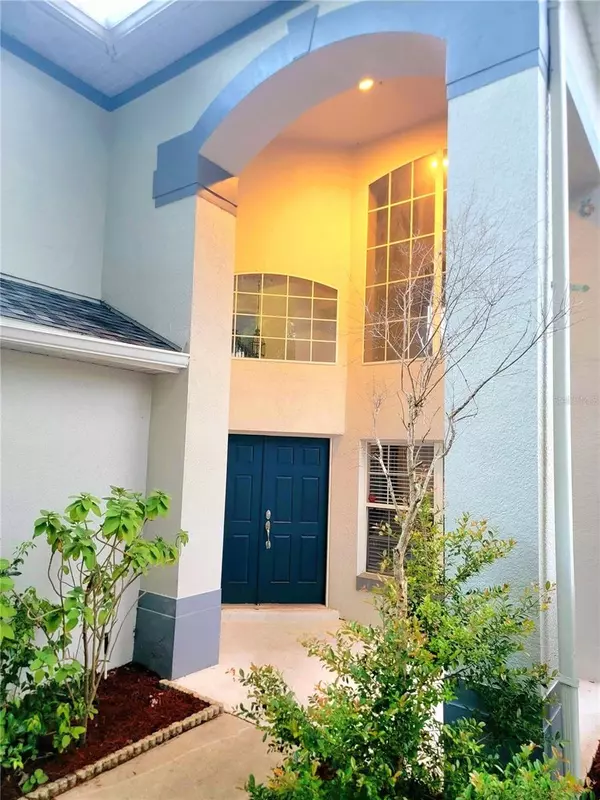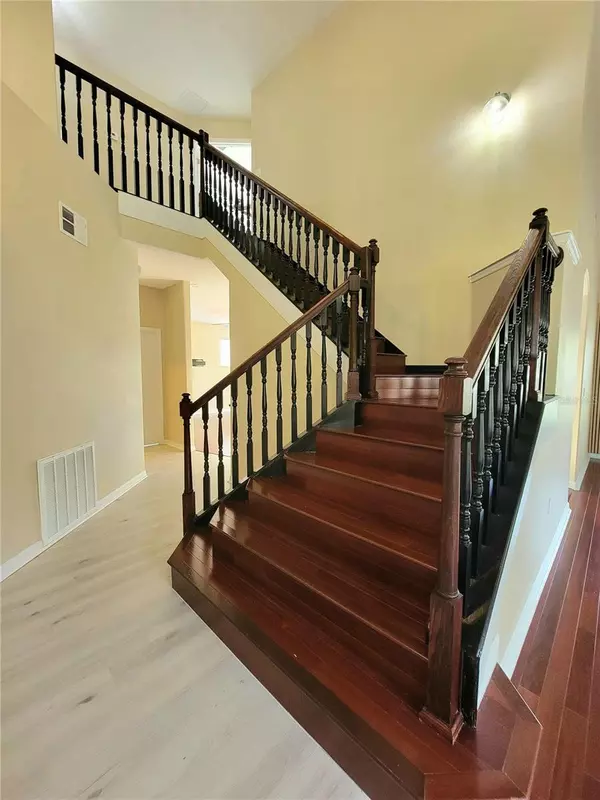$445,000
$445,000
For more information regarding the value of a property, please contact us for a free consultation.
4 Beds
3 Baths
2,198 SqFt
SOLD DATE : 09/06/2024
Key Details
Sold Price $445,000
Property Type Single Family Home
Sub Type Single Family Residence
Listing Status Sold
Purchase Type For Sale
Square Footage 2,198 sqft
Price per Sqft $202
Subdivision Wekiva Crescent
MLS Listing ID O6192275
Sold Date 09/06/24
Bedrooms 4
Full Baths 2
Half Baths 1
HOA Fees $51/qua
HOA Y/N Yes
Originating Board Stellar MLS
Year Built 2005
Annual Tax Amount $5,079
Lot Size 9,147 Sqft
Acres 0.21
Property Description
***Back on Market, Previous Buyer's Financing fell through.*** Welcome to 619 Wekiva Crest Drive. From the moment you pull into the 3 car driveway, you are impressed by the modern elegance, beauty and details of this home! Built in 2005 this newly renovated(2024) two-story, designer finished home shows like a model and is located in the highly desirable Wekiva Crescent neighborhood. This move-in ready designer finished home has all the upgrades and special touches you could want without having to go through the hassle of new construction and will impress the pickiest Buyer. This home has been completely renovated and features a new Roof(March 2021), new HVAC system(March 2024), new Water Heater(March 2024), new Luxury LVP Floors(2024), new paint(2024), new Granite(2024) throughout, new designer fixtures and upgraded lighting(2024), and Samsung stainless steel appliances offering peace of mind for years to come! This home boasts 4-bedrooms, 2.5-bathrooms with almost 2,200 sq. ft. of living space, and a 3-car garage w/openers and plenty of storage. The house is light and bright with tons of natural light and large custom windows. Upon entering the home through the double doors, you are greeted by an expansive foyer with 19 foot high, two-story ceilings and a separate Formal Living Room/Flex space with custom designer wood accent walls, which can be used as office, den, or play area. The open floor plan design features a living/dining room & kitchen combination with a spacious family room that overlooks the rear patio, and backyard with rolling green hills, perfect for entertaining. The newly renovated half bath and separate laundry room with laundry sink are also situated on the first floor off the garage entryway. The beautiful, spacious kitchen features an eat-in kitchen area, Granite Countertops, custom cabinets with crown molding, deep farmhouse style stainless steel sink, Samsung Stainless Steel Appliances, designer hardware, tons of counter & storage space, & separate enclosed pantry. Upstairs there are 4 generous sized bedrooms and 2 full bathrooms. The Master Suite with French doors is oversized and will accommodate large furniture packages. The ensuite Master Bathroom is truly a his/hers design w/an oversized garden soaking and jacuzzi tub, walk-in shower, separate vanities with dual sinks & make-up station, separate enclosed lavatory, and a huge walk-in closet. Three additional large bedrooms with large closets share a full bathroom with separate shower with tub, lavatory, and large vanity with dual sinks. Outside, you'll find a patio that overlooks an open and expansive green space with "almost" no rear neighbors. Wekiva Crescent is ideally located in close proximity to the 429 and 414 making for an easy commute to downtown Orlando, Maitland Center and the area's tourist attractions. Wekiva Springs State Park is also close by and is a nature lover's paradise. Step outside and see the stars right from your backyard or driveway due to low light pollution. Very warm feel & tons of natural light make this the perfect family home. Energy Star rated for excellent energy efficiency & lower utility bills. Call today to schedule a showing & take advantage of all the designer finishes & upgrades. This home is sure to check all the boxes for your new Florida home! All dimensions are estimated and may vary from the descriptions. Please independently verify.
Location
State FL
County Orange
Community Wekiva Crescent
Zoning RMF
Rooms
Other Rooms Den/Library/Office, Family Room, Formal Living Room Separate, Inside Utility
Interior
Interior Features Ceiling Fans(s), Chair Rail, Crown Molding, Eat-in Kitchen, High Ceilings, Kitchen/Family Room Combo, Living Room/Dining Room Combo, Open Floorplan, PrimaryBedroom Upstairs, Solid Wood Cabinets, Split Bedroom, Stone Counters, Thermostat, Walk-In Closet(s), Window Treatments
Heating Central, Electric
Cooling Central Air
Flooring Hardwood, Luxury Vinyl
Fireplace false
Appliance Dishwasher, Microwave, Range, Refrigerator
Laundry Electric Dryer Hookup, Inside, Laundry Room, Washer Hookup
Exterior
Exterior Feature French Doors, Lighting, Private Mailbox, Rain Gutters, Sidewalk, Sliding Doors
Garage Driveway, Garage Door Opener, Ground Level, Oversized, Split Garage
Garage Spaces 3.0
Utilities Available BB/HS Internet Available, Cable Connected, Electricity Connected, Public, Water Connected
Roof Type Shingle
Porch Patio
Attached Garage true
Garage true
Private Pool No
Building
Entry Level Two
Foundation Slab
Lot Size Range 0 to less than 1/4
Sewer Public Sewer
Water Public
Structure Type Block,Stucco
New Construction false
Schools
Elementary Schools Rock Springs Elem
Middle Schools Apopka Middle
High Schools Apopka High
Others
Pets Allowed Yes
Senior Community No
Ownership Fee Simple
Monthly Total Fees $51
Acceptable Financing Cash, Conventional, FHA, VA Loan
Membership Fee Required Required
Listing Terms Cash, Conventional, FHA, VA Loan
Special Listing Condition None
Read Less Info
Want to know what your home might be worth? Contact us for a FREE valuation!

Our team is ready to help you sell your home for the highest possible price ASAP

© 2024 My Florida Regional MLS DBA Stellar MLS. All Rights Reserved.
Bought with 21ST CENTURY REALTY STARS LLC

"My job is to find and attract mastery-based agents to the office, protect the culture, and make sure everyone is happy! "






