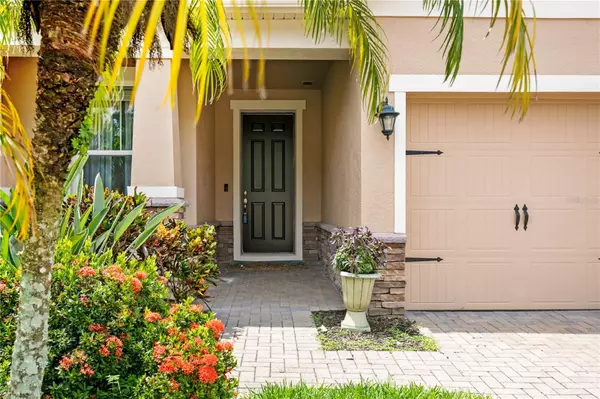$642,500
$682,000
5.8%For more information regarding the value of a property, please contact us for a free consultation.
5 Beds
4 Baths
2,922 SqFt
SOLD DATE : 09/27/2024
Key Details
Sold Price $642,500
Property Type Single Family Home
Sub Type Single Family Residence
Listing Status Sold
Purchase Type For Sale
Square Footage 2,922 sqft
Price per Sqft $219
Subdivision Long Lake Ranch Village 3 Pcls C-E,
MLS Listing ID T3529602
Sold Date 09/27/24
Bedrooms 5
Full Baths 4
Construction Status Appraisal,Financing,Inspections
HOA Fees $24/mo
HOA Y/N Yes
Originating Board Stellar MLS
Year Built 2016
Annual Tax Amount $9,290
Lot Size 7,840 Sqft
Acres 0.18
Property Description
One or more photo(s) has been virtually staged. **BRAND NEW CARPET AND PAINT AND NEW PHOTOS!** This 4 Bedroom, 4 Bathroom + Bonus Room home in Long Lake Ranch has a flexible floor plan and many upgrades! A wide foyer leads to a bright, open dining room with space for a large table. The Living Room is open to the Kitchen with views of the backyard and patio. The kitchen features a large island with breakfast bar seating for several counter stools, a dining area and a large walk-in pantry with custom cabinetry. Sliders open to a spacious, covered lanai and partially fenced yard. The first floor, primary bedroom has a large bathroom with separate vanities, separate shower and freestanding tub, as well as a custom California Closets in the walk-in closet. Two bedrooms share a Jack and Jill bathroom, and a fourth bedroom on the first floor is adjacent to another full bathroom — each bedroom offering a custom closet system. Upstairs, a Bonus Room/Loft area has its own full bathroom and would make a great Bonus Room or Fifth Bedroom. This home also has an irrigation system, several smart home features accessible from your phone or tablet, and fresh exterior paint. Long Lake Ranch offers many great community amenities, including a pool, playground, tennis and basketball courts, park and more!
Location
State FL
County Pasco
Community Long Lake Ranch Village 3 Pcls C-E,
Zoning MPUD
Rooms
Other Rooms Inside Utility
Interior
Interior Features Built-in Features, Eat-in Kitchen, Kitchen/Family Room Combo, Open Floorplan, Primary Bedroom Main Floor, Split Bedroom, Stone Counters, Walk-In Closet(s)
Heating Central, Heat Pump
Cooling Central Air
Flooring Carpet, Tile
Furnishings Unfurnished
Fireplace false
Appliance Dishwasher, Microwave, Range, Refrigerator, Wine Refrigerator
Laundry Laundry Room
Exterior
Exterior Feature Hurricane Shutters, Irrigation System, Sidewalk, Sliding Doors
Garage Garage Door Opener, Off Street
Garage Spaces 3.0
Fence Vinyl
Community Features Dog Park, Park, Playground, Pool
Utilities Available Cable Available, Electricity Connected, Sewer Connected, Water Connected
Amenities Available Basketball Court, Park, Playground, Pool, Recreation Facilities, Tennis Court(s)
Waterfront false
Roof Type Shingle
Porch Covered, Front Porch, Porch
Attached Garage true
Garage true
Private Pool No
Building
Lot Description In County, Sidewalk
Story 2
Entry Level Two
Foundation Slab
Lot Size Range 0 to less than 1/4
Sewer Public Sewer
Water Public
Architectural Style Florida
Structure Type Block,Stucco,Wood Frame
New Construction false
Construction Status Appraisal,Financing,Inspections
Schools
Elementary Schools Oakstead Elementary-Po
Middle Schools Charles S. Rushe Middle-Po
High Schools Sunlake High School-Po
Others
Pets Allowed Yes
HOA Fee Include Pool,Recreational Facilities,Trash
Senior Community No
Ownership Fee Simple
Monthly Total Fees $24
Acceptable Financing Cash, Conventional, VA Loan
Membership Fee Required Required
Listing Terms Cash, Conventional, VA Loan
Special Listing Condition None
Read Less Info
Want to know what your home might be worth? Contact us for a FREE valuation!

Our team is ready to help you sell your home for the highest possible price ASAP

© 2024 My Florida Regional MLS DBA Stellar MLS. All Rights Reserved.
Bought with CHARLES RUTENBERG REALTY INC

"My job is to find and attract mastery-based agents to the office, protect the culture, and make sure everyone is happy! "






