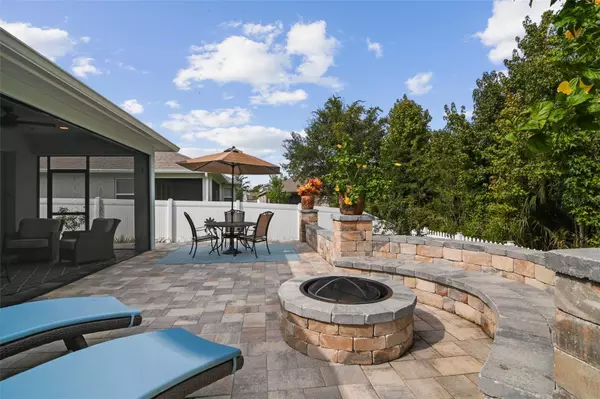$550,000
$575,000
4.3%For more information regarding the value of a property, please contact us for a free consultation.
4 Beds
4 Baths
2,761 SqFt
SOLD DATE : 10/29/2024
Key Details
Sold Price $550,000
Property Type Single Family Home
Sub Type Single Family Residence
Listing Status Sold
Purchase Type For Sale
Square Footage 2,761 sqft
Price per Sqft $199
Subdivision Rivington Ph 1B
MLS Listing ID O6241113
Sold Date 10/29/24
Bedrooms 4
Full Baths 3
Half Baths 1
HOA Fees $12/ann
HOA Y/N Yes
Originating Board Stellar MLS
Year Built 2022
Annual Tax Amount $8,864
Lot Size 6,969 Sqft
Acres 0.16
Property Description
Seller may consider buyer concessions if made in an offer ~ Just outside the hustle and bustle of Orlando, in the sought after Rivington community you will find this ENTERTAINER’S PARADISE - NEW IN 2022 on a spacious CONSERVATION LOT with a MUST SEE OUTDOOR SPACE, GOURMET KITCHEN and SPA-LIKE PRIMARY EN-SUITE BATH! This ideal SPLIT BEDROOM FLOOR PLAN delivers 4-bedrooms, 3-full and 1-half baths, and a SECOND FLOOR BONUS ROOM all immaculately maintained so you can move right in. Better than a new build, this light and bright OPEN CONCEPT has UPGRADES throughout, WOOD LAMINATE FLOORS in the main living areas, high ceilings and you will fall in love with the designer accent walls in the formal dining and primary bedroom. The home chef will delight in preparing meals in the gorgeous kitchen, perfectly situated in the heart of the home to keep you connected, it features UPGRADED STAINLESS STEEL APPLIANCES, chic shaker style cabinetry, tiled backsplash in a modern herringbone pattern, a massive 9’ ISLAND with casual seating at the breakfast bar, recessed and pendant lighting and for ample storage a WALK-IN PANTRY! The kitchen is open to your formal dining space as well as a generous living area with TRIPLE SLIDING GLASS DOORS that lead out to the SCREENED LANAI and extensive PAVER PATIO (complete with a firepit!) beyond. All of the bedrooms are on the main floor including your PRIMARY SUITE, a true escape from the day with twin windows for great natural light, stylish accent wall, WALK-IN CLOSET and well appointed en-suite bath that feels like stepping into a spa - and yes, there’s a freestanding soaking tub! Three additional bedrooms along with the bonus room and full bath on the second floor give you versatile options and ROOM TO GROW! The cherry on top is the amazing backyard where you have your choice of a cozy gathering on the screened lanai or endless entertaining on the extensive paver patio, FIREPIT included as well as hot tub hookup, a vinyl privacy fence and WOODED VIEWS! Situated in the active Rivington community which spans 296 acres and is adjacent to the St. Johns River, this home provides easy access to I-4 and the employment centers of Lake Mary and Sanford. Additionally, it's just a quarter mile from the DeBary SunRail station, offering a convenient and quick alternative route to Downtown Orlando and beyond! Nature enthusiasts will appreciate the proximity to Konomac Lake and Lake Monroe, Gemini Springs State Park, River City Nature Park, and the Central Florida Zoo & Botanical Gardens. Within the Rivington community, residents have access to a RESORT STYLE POOL, cabana, and clubhouse, perfect for relaxation and socializing! Don't miss out on an incredible opportunity to own this stunning home - call today!
Location
State FL
County Volusia
Community Rivington Ph 1B
Zoning PUD
Rooms
Other Rooms Bonus Room, Formal Dining Room Separate
Interior
Interior Features Built-in Features, Ceiling Fans(s), Chair Rail, Crown Molding, Eat-in Kitchen, High Ceilings, In Wall Pest System, Kitchen/Family Room Combo, Open Floorplan, Primary Bedroom Main Floor, Solid Surface Counters, Split Bedroom, Thermostat, Walk-In Closet(s)
Heating Central, Electric
Cooling Central Air
Flooring Carpet, Laminate, Tile
Fireplace false
Appliance Built-In Oven, Cooktop, Dishwasher, Dryer, Microwave, Range Hood, Refrigerator, Washer, Water Filtration System, Water Softener
Laundry Laundry Room
Exterior
Exterior Feature Irrigation System, Lighting, Other, Rain Gutters, Sidewalk, Sliding Doors, Sprinkler Metered
Garage Driveway
Garage Spaces 2.0
Fence Fenced, Vinyl
Community Features Clubhouse, Dog Park, Golf Carts OK, Playground, Pool, Sidewalks
Utilities Available BB/HS Internet Available, Cable Available, Electricity Available, Public, Water Available
Waterfront false
View Trees/Woods
Roof Type Shingle
Porch Covered, Front Porch, Patio, Rear Porch, Screened, Side Porch
Attached Garage true
Garage true
Private Pool No
Building
Lot Description Conservation Area, Sidewalk, Paved
Entry Level Two
Foundation Slab
Lot Size Range 0 to less than 1/4
Sewer Public Sewer
Water Public
Structure Type Block,Stucco
New Construction false
Schools
Elementary Schools Debary Elem
Middle Schools River Springs Middle School
High Schools University High School-Vol
Others
Pets Allowed Cats OK, Dogs OK, Number Limit, Yes
HOA Fee Include Pool,Maintenance Grounds,Recreational Facilities
Senior Community No
Ownership Fee Simple
Monthly Total Fees $12
Acceptable Financing Cash, Conventional, FHA, VA Loan
Membership Fee Required Required
Listing Terms Cash, Conventional, FHA, VA Loan
Num of Pet 3
Special Listing Condition None
Read Less Info
Want to know what your home might be worth? Contact us for a FREE valuation!

Our team is ready to help you sell your home for the highest possible price ASAP

© 2024 My Florida Regional MLS DBA Stellar MLS. All Rights Reserved.
Bought with STELLAR NON-MEMBER OFFICE

"My job is to find and attract mastery-based agents to the office, protect the culture, and make sure everyone is happy! "






