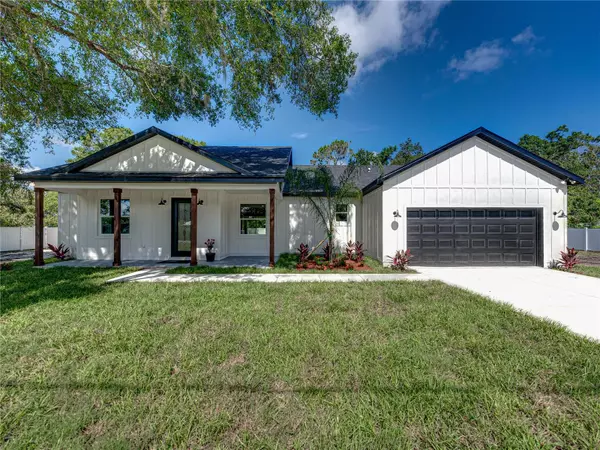$519,000
$519,000
For more information regarding the value of a property, please contact us for a free consultation.
4 Beds
2 Baths
2,016 SqFt
SOLD DATE : 10/30/2024
Key Details
Sold Price $519,000
Property Type Single Family Home
Sub Type Single Family Residence
Listing Status Sold
Purchase Type For Sale
Square Footage 2,016 sqft
Price per Sqft $257
Subdivision Unplatted
MLS Listing ID T3542085
Sold Date 10/30/24
Bedrooms 4
Full Baths 2
Construction Status Financing
HOA Y/N No
Originating Board Stellar MLS
Year Built 2024
Annual Tax Amount $731
Lot Size 0.520 Acres
Acres 0.52
Lot Dimensions 150x170
Property Description
One or more photo(s) has been virtually staged. One or more photo(s) was virtually staged. ***Seller is offering $5,000 towards buyer's closing costs*** BRAND NEW 4 bedroom, 2 bath, 2016 SF, Modern Farmhouse home. Available for immediate occupancy! The home sits on a 1/2-acre lot and is located in a quiet neighborhood with NO HOA. The floorplan features an open-concept layout and has a split bedroom plan.
Elegant features include luxury vinyl plank flooring throughout, lofty 10 ft ceilings, and a gourmet kitchen with quartz countertops and a HUGE walk-in pantry. Other features include an inside laundry room, 2-car garage, and a covered front porch and large back patio. Large fenced in backyard with plenty of room for the addition of a pool and/or playground area.
This home will not last long. Schedule a showing today!
Location
State FL
County Hillsborough
Community Unplatted
Zoning AS-1
Rooms
Other Rooms Inside Utility, Storage Rooms
Interior
Interior Features Ceiling Fans(s), Eat-in Kitchen, High Ceilings, Kitchen/Family Room Combo, Living Room/Dining Room Combo, Open Floorplan, Primary Bedroom Main Floor, Solid Wood Cabinets, Split Bedroom, Thermostat, Tray Ceiling(s), Walk-In Closet(s)
Heating Central
Cooling Central Air
Flooring Luxury Vinyl
Fireplace false
Appliance Dishwasher, Microwave, Range, Refrigerator
Laundry Laundry Room
Exterior
Exterior Feature Sliding Doors
Garage Driveway, Garage Door Opener
Garage Spaces 2.0
Fence Vinyl
Utilities Available Electricity Connected, Sewer Connected, Water Connected
Waterfront false
Roof Type Shingle
Porch Covered, Front Porch, Patio
Attached Garage true
Garage true
Private Pool No
Building
Lot Description Cleared, In County
Entry Level One
Foundation Slab
Lot Size Range 1/2 to less than 1
Builder Name LEBA Builders Corporation
Sewer Septic Tank
Water See Remarks
Architectural Style Craftsman, Custom, Other, Traditional
Structure Type Block
New Construction true
Construction Status Financing
Others
Pets Allowed Cats OK, Dogs OK, Yes
Senior Community No
Ownership Fee Simple
Acceptable Financing Cash, Conventional, FHA, VA Loan
Listing Terms Cash, Conventional, FHA, VA Loan
Special Listing Condition None
Read Less Info
Want to know what your home might be worth? Contact us for a FREE valuation!

Our team is ready to help you sell your home for the highest possible price ASAP

© 2024 My Florida Regional MLS DBA Stellar MLS. All Rights Reserved.
Bought with ALIGN RIGHT REALTY RIVERVIEW

"My job is to find and attract mastery-based agents to the office, protect the culture, and make sure everyone is happy! "






